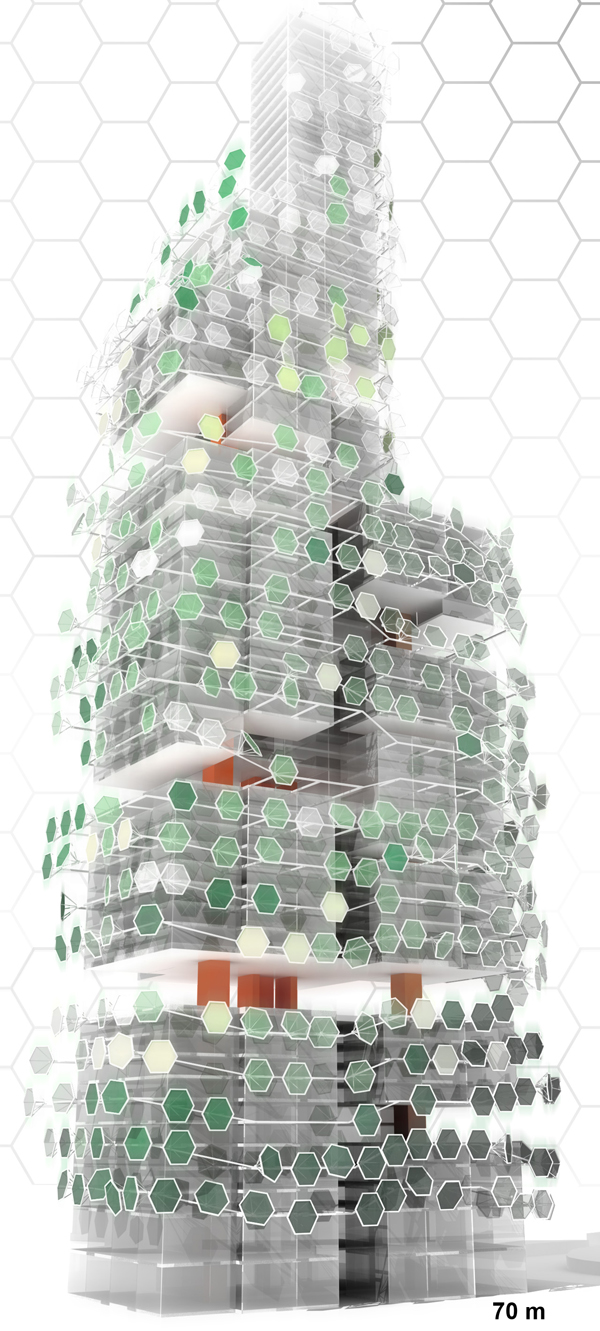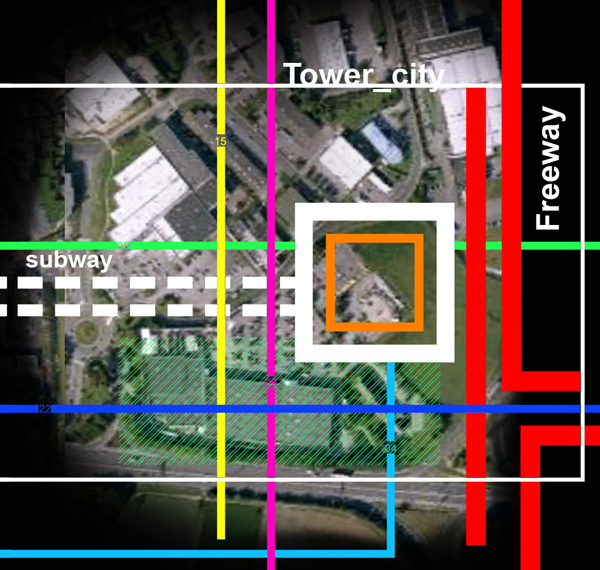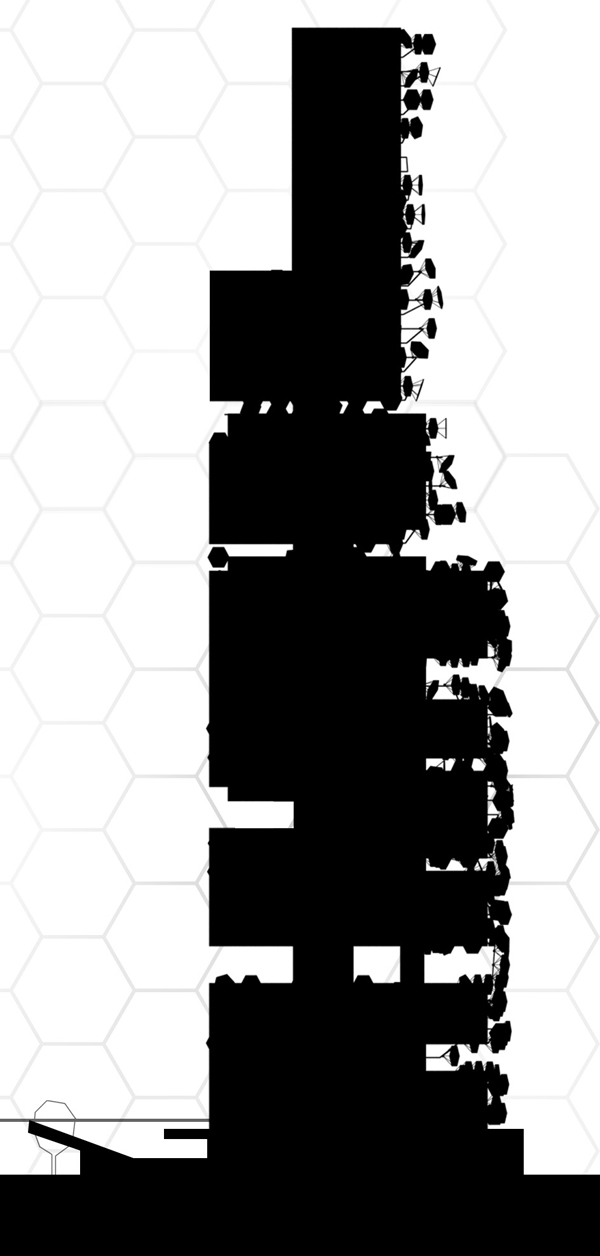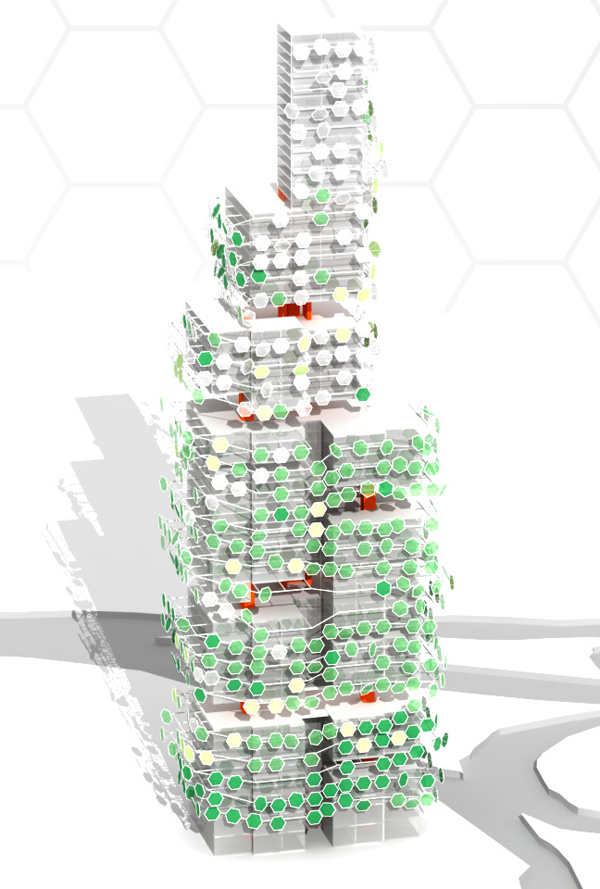The war-torn city of Amiens, France faced the same difficult task presented to many European cities in the aftermath of World War II: find places to house the city’s urban population displaced by mortar shells and bombs. The result was an odd mix, say emerging architects Sylvian Hilaire and Pierre Loeulof Lyon, France, of high-density buildings sprawled from one another across the city, with vacuous voids in between.
As time progressed to modern day and the mid-sized city in northern France recovered, the housing trend turned to that of individual homes. If Amiens was to be suburbanized, the citizens at least wanted a low-density lifestyle to go with it – provided, of course, that shopping amenities were still nearby.
Seeking to combat the resulting “inconsistent urban spread,” and retain a sense of community, the architects have responded to Amiens’ situation by designing a 74-floor tall skyscraper that serves to refocus the city around one center, which is the building itself. By serving as the culminating point in a route that includes the city’s most important stops – the cathedral, the citadel, the college – the tower city is located right before the cut-off barrier of the highway, meaning it is connected to the rest of Amiens, and still within its boundaries.
Though their proposal may not be as popular with those still seeking paradise in suburbia, Hilaire and Loeulof hope their design can reawaken some minds to the benefits of high-density life, especially when located in a town’s epicenter. The two stay true to their idea, reasoning that “the emerging part of the iceberg is always the smallest.”



















