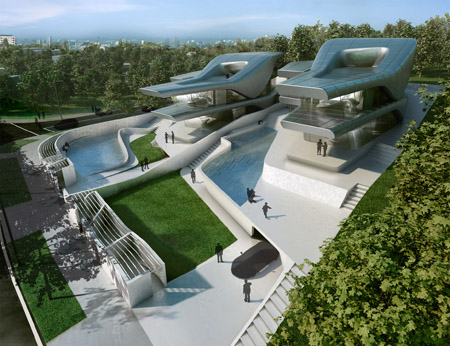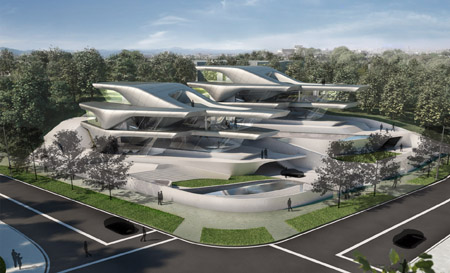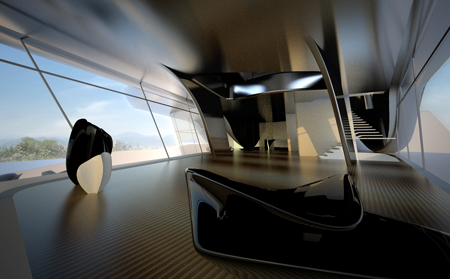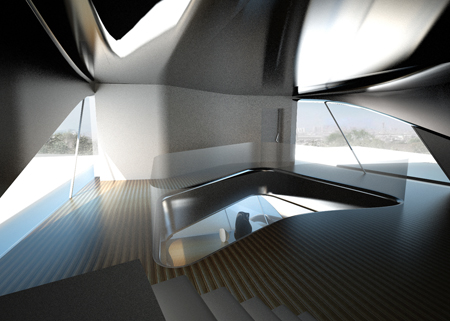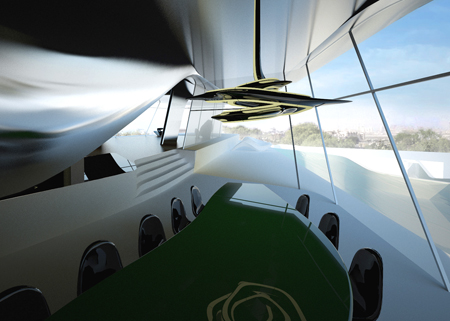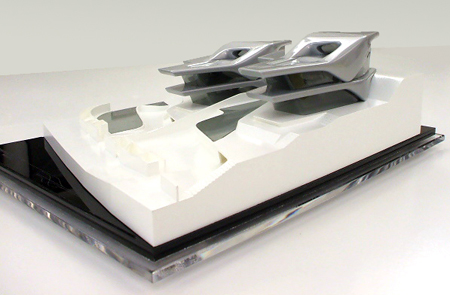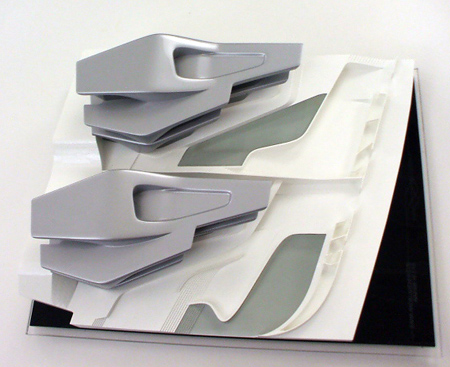Taking lead from the hilly terrain, a series of deliberate terracing and ramps are employed to usher the landscape into the heart of the villas designed by Zaha Hadid Architects in Singapore. The groundscape weaves the site into the building and in doing so, affords an intimate interaction between the garden and the home. The form of the villas is designed to meld with the dynamism of the topography and coalesce into the landscape. Compositionally, there are two adjacent and overlapping volumes in each villa, forming the basis of the division of social and familial programs yet allowing these programs to progress fluently into one another. With a singular and fl uent stroke, a dramatic cantilever extends the topography into the sky; as well as reducing sun exposure at the western façade. The cantilever doubles as a rooftop terrace, wherein one can soak in an elevated and unobstructed view of the botanical gardens. The roof then drapes supplely down on its sides, touching the ground, embracing and sheltering the spaces within.
Maximum frontage to the botanical gardens is designed, resulting in a deliberately public face and a landmark that becomes not just an abode but a showcase for living. In order to express the fluidity of the design, malleable materials will be used to craft the form and the groundscape. Construction materials for the exterior structure under consideration are Cast Aluminium and Fibre-Reinforced concrete while Fibre-Reinforced Plastic, CORIAN are being proposed for interior elements and glazing.

