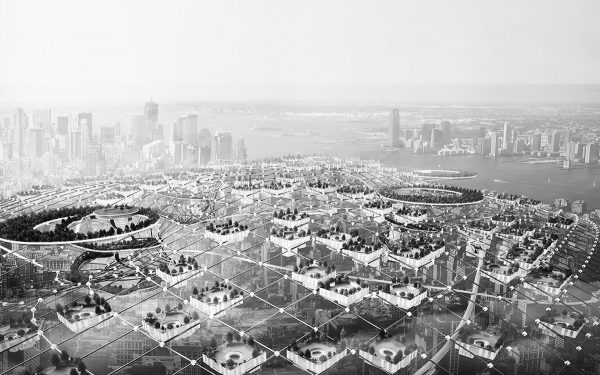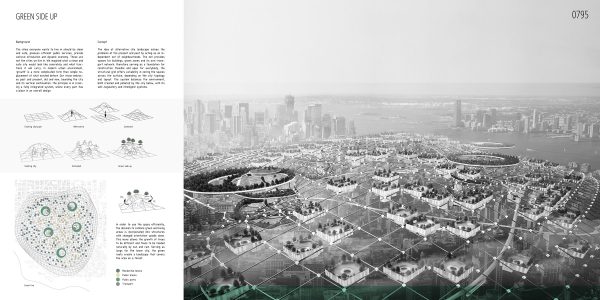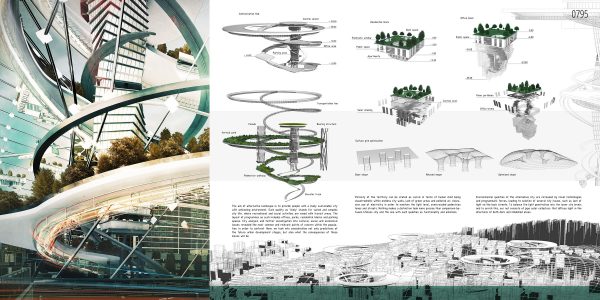Editor’s Choice
2016 Skyscraper Competition
Sergej Pogorelov, Siarhei Kuratski, Andrei Mikhalenko, Anastasiya Neumiarzhytskaya, Dimitri Kiselev
Belarus
Background
The cities everyone wants to live in should be clean and safe, possess efficient public services, provide cultural stimulation and dynamic economy. These are not the cities we live in. We imagined what a clean and safe city would look like concretely and what functions it will carry. In modern urban environment, ‘growth’ is a more complicated term than simple replacement of what existed before. Our vision embraces past and present, old and new, bounding the city and its vertical continuation. The principle is in creating a fully integrated system, where every part has a place in an overall design.
Concept
The idea of alternative city landscape solves the problems of the present and past by acting as an independent set of neighbourhoods. The net provides spaces for buildings, green zones and its own transport network, therefore serving as a foundation for construction. Flexible and open for everybody, the structural grid offers variability in zoning the spaces across the surface, depending on the city typology and layout. The system balances the environment, both created and polluted by the city below, with its self-regulatory and intelligent systems.
City analysis and further investigation into cultural, social and economical issues revealed the most common and relevant points of concern within the population. In order to confront them, we took into consideration not only predictions of the future urban development stages, but also what the consequences of these moves will be. As such, one of the predictions stated, that an enormous increase of inhabitants will require more vertical living than exists and therefore, the structures will be built over without any respect to the past and the future. Porosity of the territory can be stated as sacral in terms of human mind being claustrophobic within endless city walls, lack of green areas and polluted air, excessive use of electricity in order to maintain the light level, overcrowded pedestrian lanes and streets. Nothing makes a distinction look more precise than comparison between lifeless city and the one with such qualities as functionality and emotions.
Programme
The aim of alternative landscape is to provide people with a lively sustainable city with welcoming environment. Such quality as ‘lively’ stands for varied and complex city life, where recreational and social activities are mixed with transit areas. The layout of programmes as such includes offices, parks, residential blocks and parking spaces.
In order to use the space efficiently, the decision to combine green and living areas is incorporated into structures with changed orientation upside down. This move allows the growth of trees to be efficient and trees to be feeded naturally by sun and rain. Serving as lungs for the lower city, the green roofs create a landscape that covers the area as a forest.
Environmental qualities of the alternative city are increased by novel technologies and programmatic forces, leading to solution of several city issues, such as lack of light on the back streets. To balance the light penetration into the lower city levels and to enrich this, our net consists of pipe solar collectors that diffuse light in the directions of both dark and inhabited areas.
The communication between zones and local buildings is carried out by suspended train stations and tube routes. This also deals with the transportation between two cities on different levels.

















