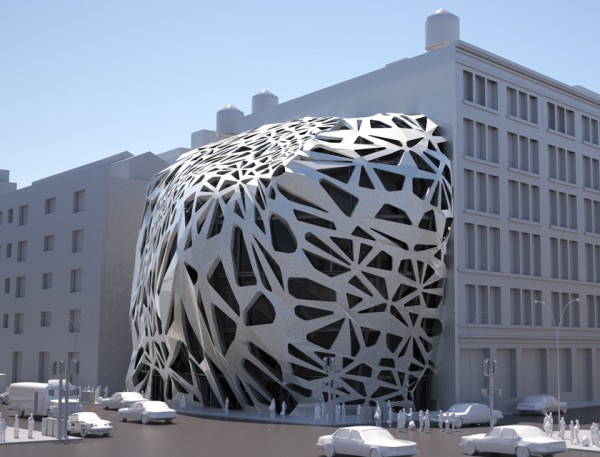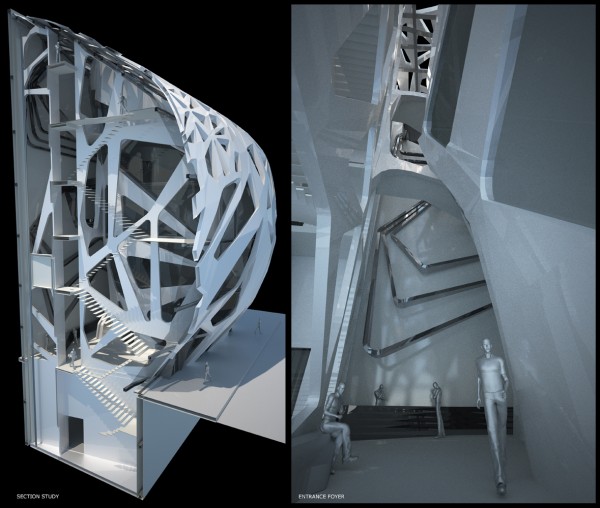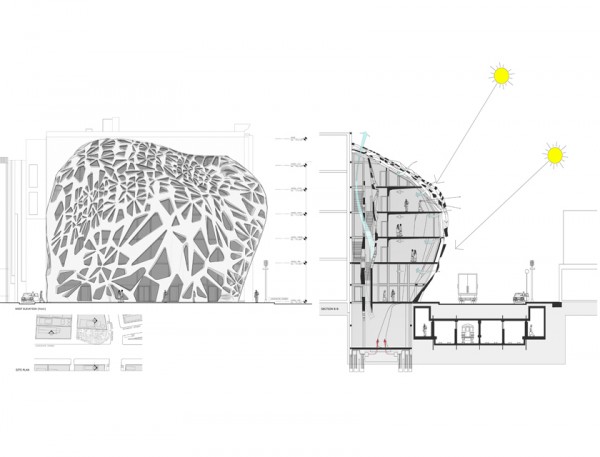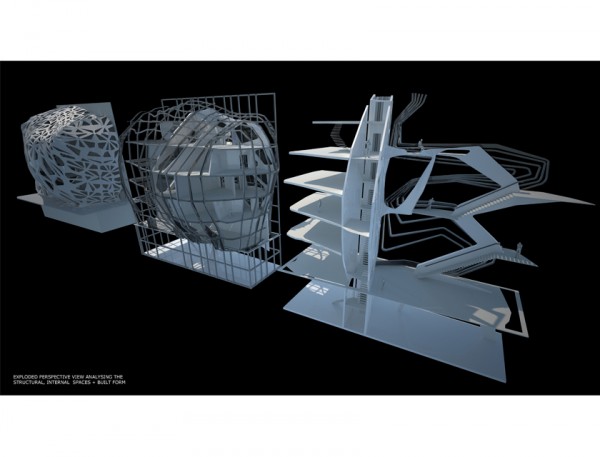This scheme proposed by Graham Thompson is for the design of a “peace pentagon” which focuses on an experimental and challenging presence on 339 Lafayette Street in New York City, aiming to bring a central community node for the gathering of activist groups, a place for the public to visit and learn what each group is currently lobbying. Overall forming an enriched communal heart in the neighborhood.
Conceptually the form is derived from studies into morphological forms of evolution, assessing the structural integrity of such to propose an articulated skeletal typology, creating many openings, voids and scapes in the buildings primary skin. This language is brought throughout the building to create internal spaces whereby the architectural program and functioning starts to become clear.
The floor plans are organized to fulfill the needs of multi-changeable office plans, some require more space so open plan design is an option for some levels. Due to the amount of focus groups there is call for a separation of direct circulation routes creating a central atrium which fractures the buildings volume where each floor is served by communal relaxation spaces, some crossing through the atrium to give internal viewing points and ending with a rooftop café. This scheme establishes the awareness of having a public/private organization of spaces generating a hub for the desire for peace.
via suckerPUNCH


















