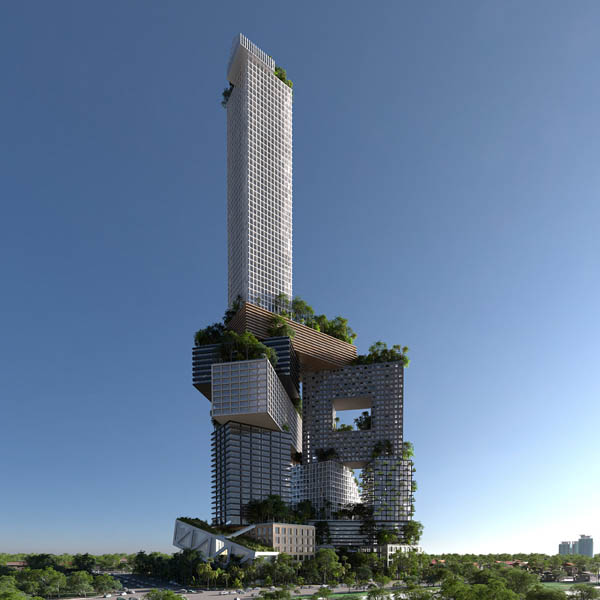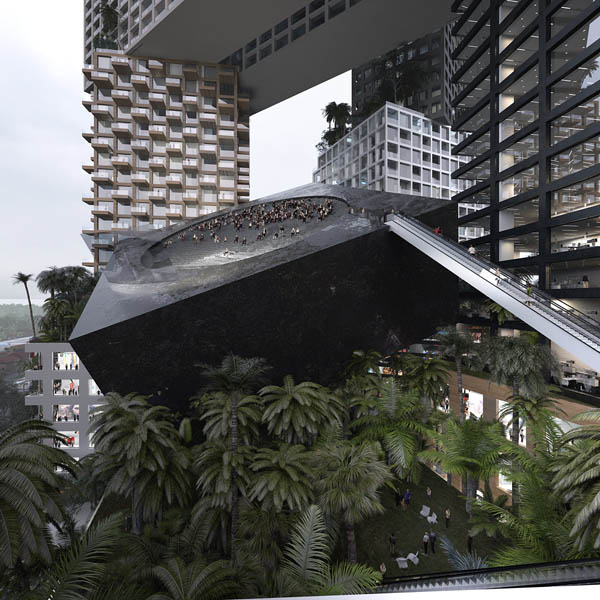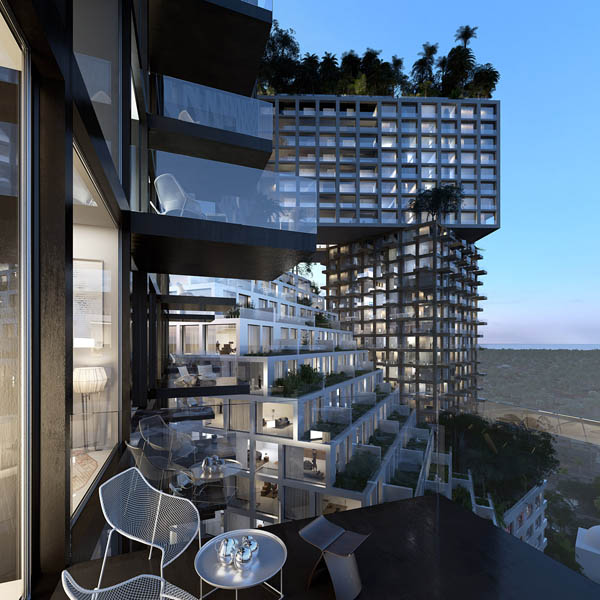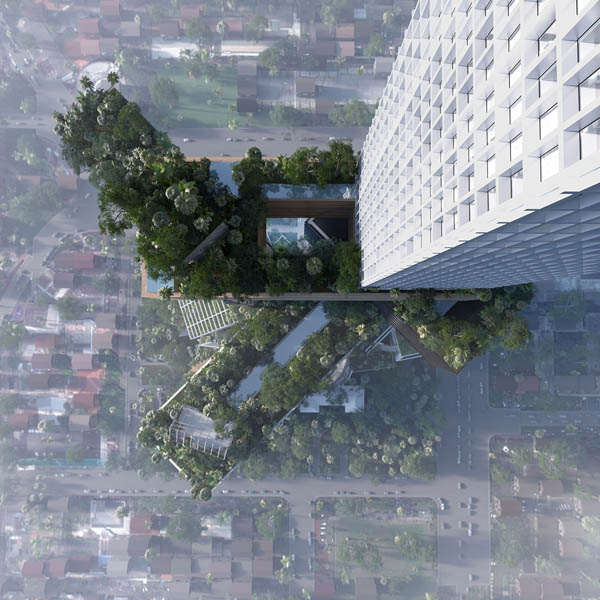Combining Jakarta’s need for both densification and green spaces, MVRDV have designed a vertical city that offers a wide variety of office and housing typologies, along with semi-public roof park. Peruri 88 is a cooperative venture between MVRDV, ARUP, the Jerde Partnership and developer Wijaya Karya.
The 400 meter tall tower, part of a developer’s bid competition for the Jl. Palatehan 4 site in Jakarta, mixes retail, offices, housing, luxury hotels, parking and cultural content. It comprises different housing typologies – from lofts to townhouses, stacked vertically as urban blocks. According to David Rogers, FAIA, Jerde Design Director, the inspiration for the building was found “in Java’s natural setting – lush jungle and stone surrounded by expansive ocean”.
The buildings structure has five principle cores and is less complex than visually apparent. Four traditional constructed tall towers rise up between which bridging floors will be constructed. ARUP will continue to develop and rationalize the structure to satisfy regulations and the budget. A number of international hotel, retail and apartment operators have shown interest in the building and if the team wins construction will start swiftly.



















