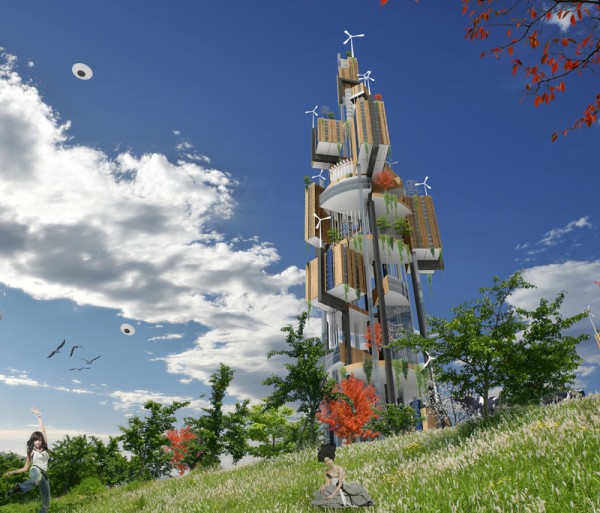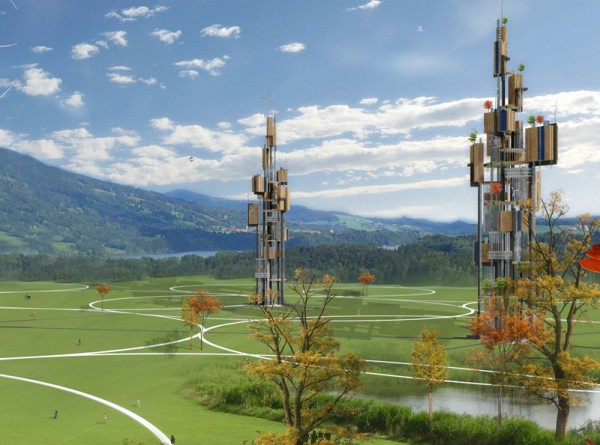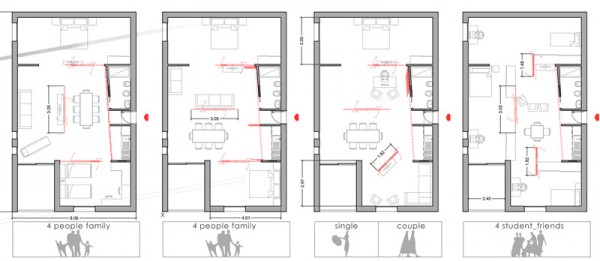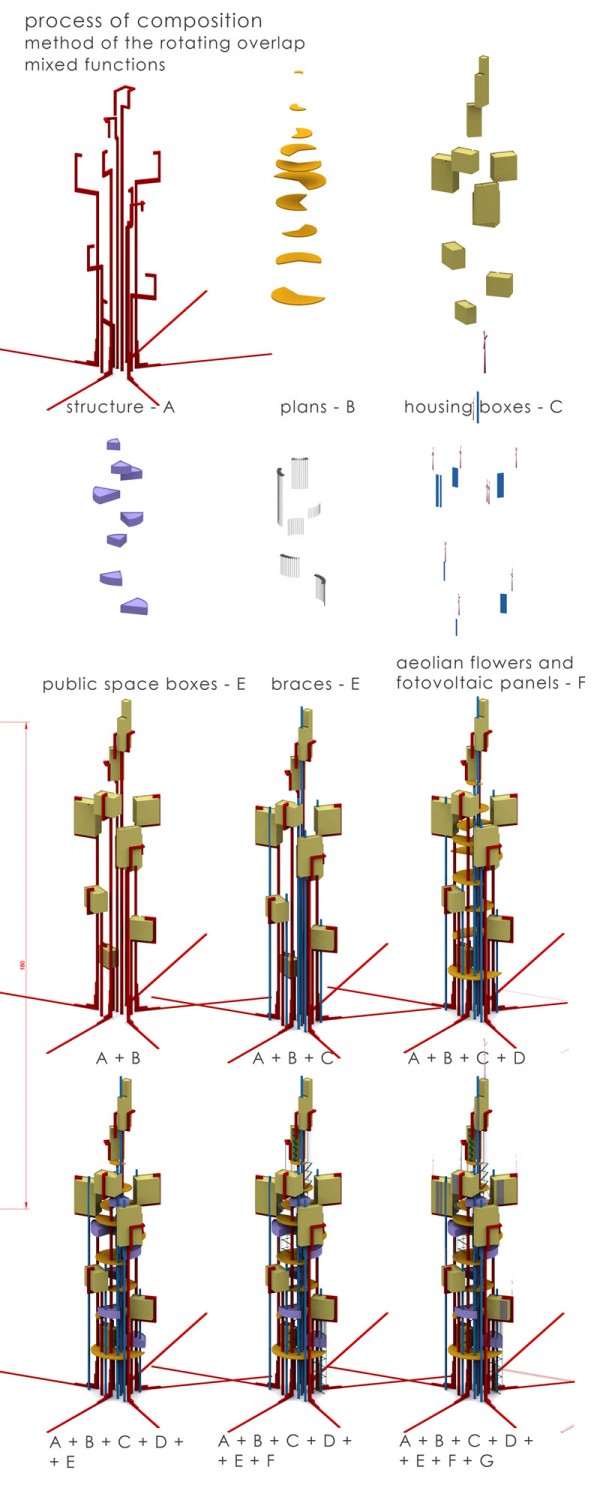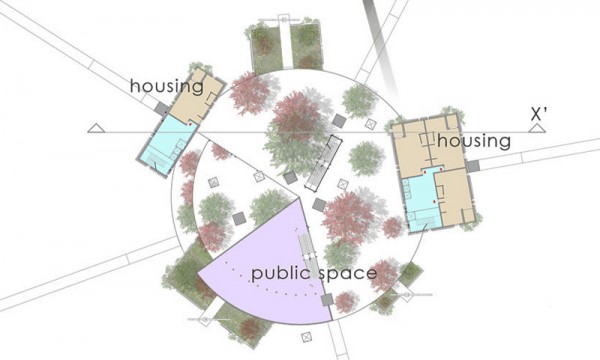This project designed by Alessandro Tonni and Manuela Spera was created as a meeting point between architecture and literature encompassing and reinterpreting one of the most suggestive surreal images of the 1900’s Italo Calvino’s invisible city, Zenobia. This reference is carried out through the general idea of the articulation of single elements, their placing amongst each other, the choice of the communal areas and the materials used. Every floor has housing, outdoor public spaces, and indoor public spaces which are repeated with identical components, thus favouring the economic and construction aspects.

