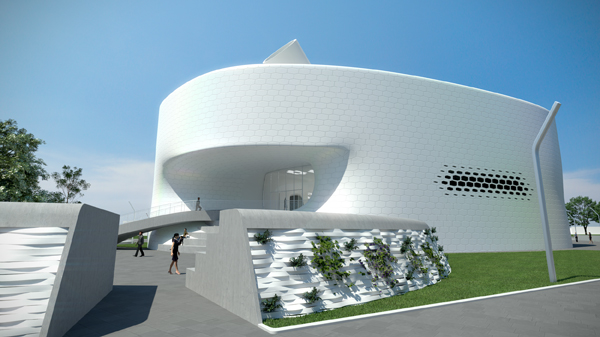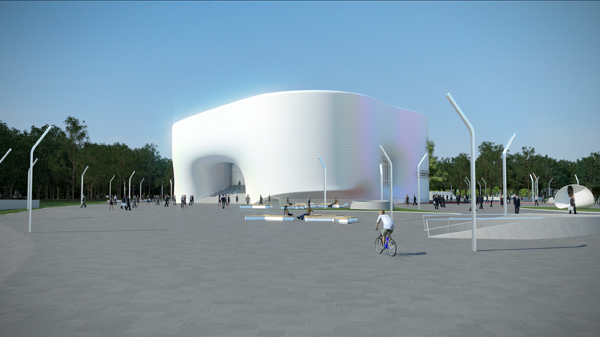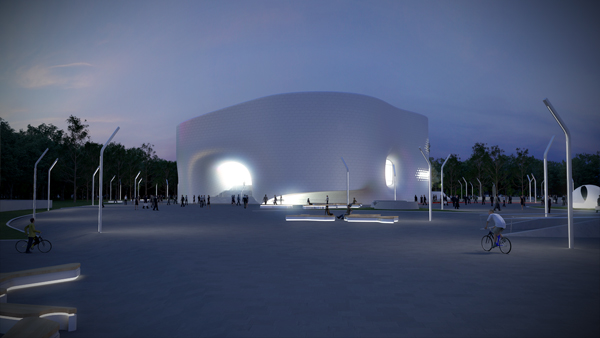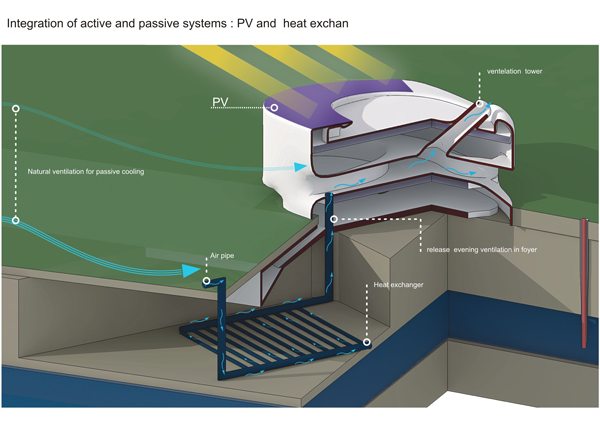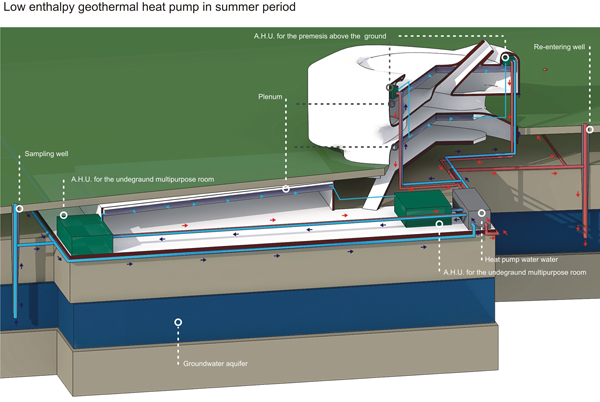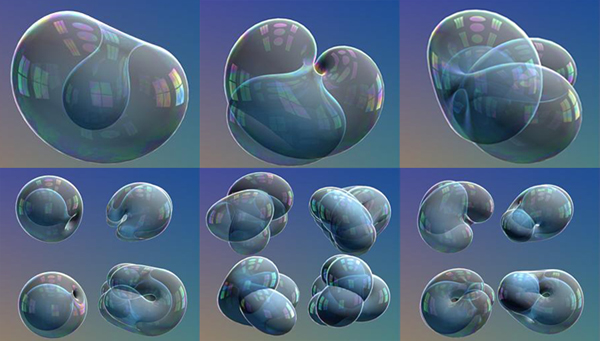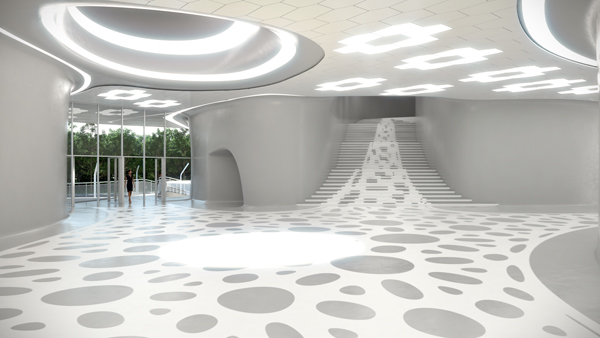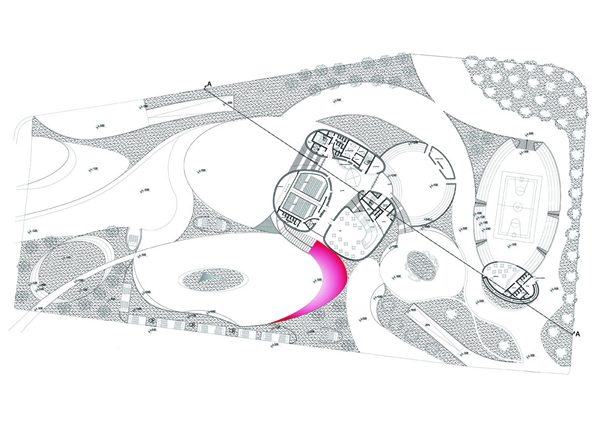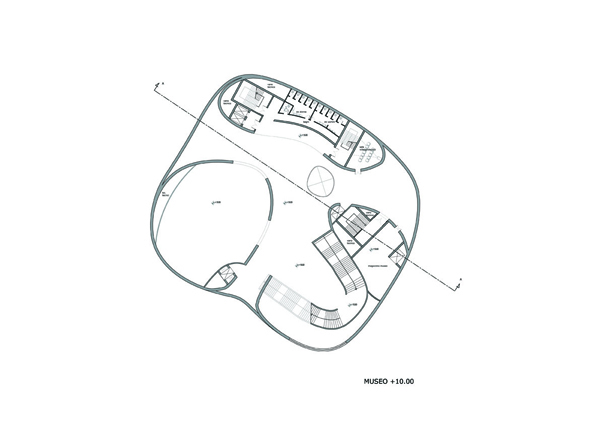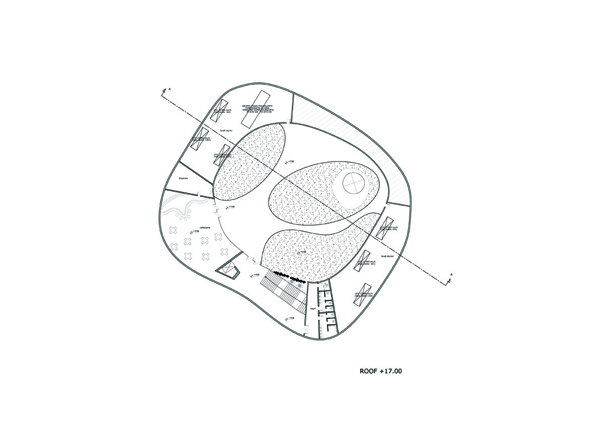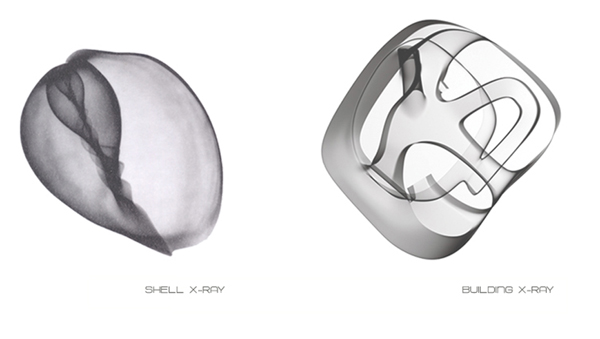This project is a multipurpose building designed by DRA&U for fairground and cultural activities that will be incorporated into a plan for upgrading the ex industrial complex “Rossi Sud” in Latina, Italy.
The shape of the building comes from the study of shells, their real geometry, neither ideal, nor platonic. The x-ray analysis of these slender bodies gave us the ability to perceive the deficiencies, deviations, a set of slight imperfections, due to environmental disturbances during development, which makes them so fascinating. Each shell contains history and a body that evolves with sublime patience, where the beauty, usefulness, functionality and aesthetics are linked to each other, because the amazing beauty lies not only in the outer (what you see usually), but also lurks in intimacy, the hidden.
The building is generated by a continuous surface that conforms a simultaneously limited space and a connectively-distribution space. It is divided in such a way that allows to manage areas separately, among which are performance activities, shows, conventions, museums, sports, theatre and gaming zones. The outdoor area consists of paths, green areas, auditorium, playgrounds for children and an arena for outdoor events.
The organic design of the flowerbeds, the walkways, and squares must be read as a movement in space, never equal to itself. The geothermal heart is another strong and important point of the project. The whole system is designed to disperse the minimum content of energy and self-regulating systems that take advantage of passive elements naturally bio-climate so as to minimize having the active contribution of primary energy production systems. In this perspective, optimization of overall efficiency of the system is part of the further selection of innovative processes that use the low-enthalpy geothermal energy to produce thermal energy for air conditioning and that in turn are well matched with an energy of the generation of electricity from photovoltaic cells.
This project is a multipurpose building designed for fairground and cultural activities that will be incorporated into a plan for upgrading the ex industrial complex “Rossi Sud” in Latina, Italy.
The shape of the building comes from the study of shells, their real geometry, neither ideal, nor platonic. The x-ray analysis of these slender bodies gave us the ability to perceive the deficiencies, deviations, a set of slight imperfections, due to environmental disturbances during development, which makes them so fascinating. Each shell contains history and a body that evolves with sublime patience, where the beauty, usefulness, functionality and aesthetics are linked to each other, because the amazing beauty lies not only in the outer (what you see usually), but also lurks in intimacy, the hidden.
The building is generated by a continuous surface that conforms a simultaneously limited space and a connectively-distribution space. It is divided in such a way that allows to manage areas separately, among which are performance activities, shows, conventions, museums, sports, theatre and gaming zones.
The outdoor area consists of paths, green areas, auditorium, playgrounds for children and an arena for outdoor events.
The organic design of the flowerbeds, the walkways, and squares must be read as a movement in space, never equal to itself.
The geothermal heart is another strong and important point of the project. The whole system is designed to disperse the minimum content of energy and self-regulating systems that take advantage of passive elements naturally bio-climate so as to minimize having the active contribution of primary energy production systems.
In this perspective, optimization of overall efficiency of the system is part of the further selection of innovative processes that use the low-enthalpy geothermal energy to produce thermal energy for air conditioning and that in turn are well matched with an energy of the generation of electricity from photovoltaic cells.


