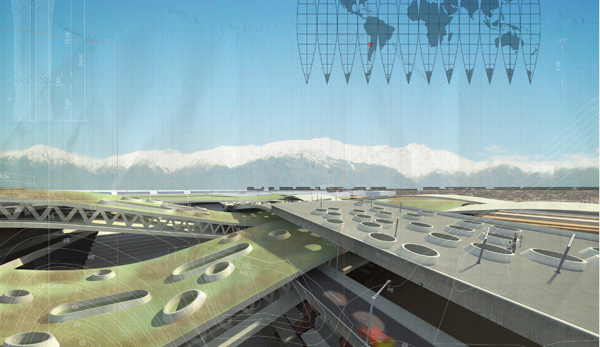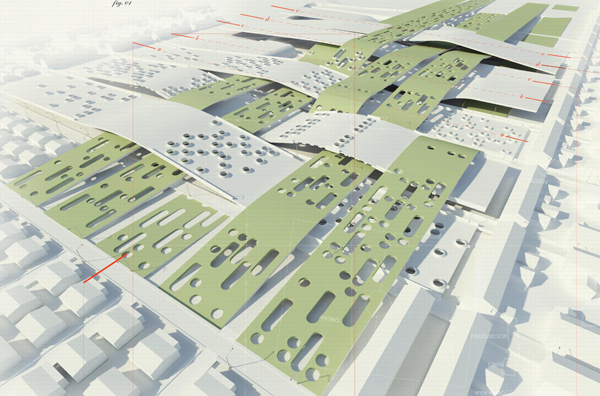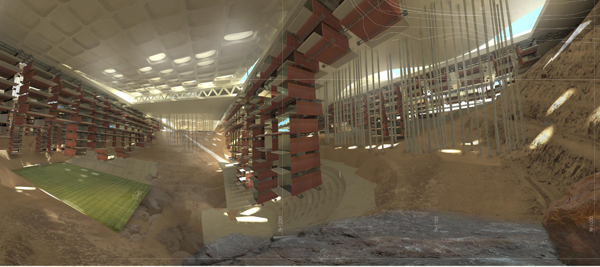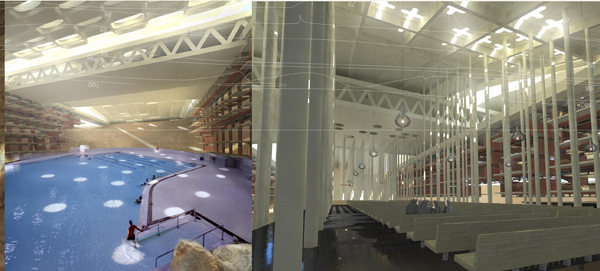Suspension City, comprised of complexes of housing, office and commercial sites built within abandoned quarries in the sprawling outskirts of Santiago, Chile, seeks to blend into the spread out landscape while improving its conditions.
Designed by Robert Alexander and Catherine Burce, the city uses a matrix of woven metal hills to hold pillars that reach to the bottom of the quarries, with office and residential units suspended from the pillars as they descend. Using both the art of M.C. Escher and the structuring of a beehive by the beekeeper to maximize space and accessibility as inspirations, the pair have created a design that seeks to combat sprawl by filling in the very mines whose wealth supported sprawl’s explosion in the area.
The hilly matrix that shields Suspension City has roads woven into its grid, connecting it to the surrounding existing development, and also large holes to expose the city below to sunlight. The city descends as deep as 70 meters in some places.
In addition to housing individual units, the filled-in space within the quarries will provide much-needed amenities that the city’s sprawling suburbia surrounding the sites lacks: museums, a stadium, a cathedral, a performing arts complex, and recreational sites such as a pool and gymnasium. As Santiago’s population continues to grow, Alexander and Burce seek to utilize space that’s already available instead of spoiling virgin land.



















