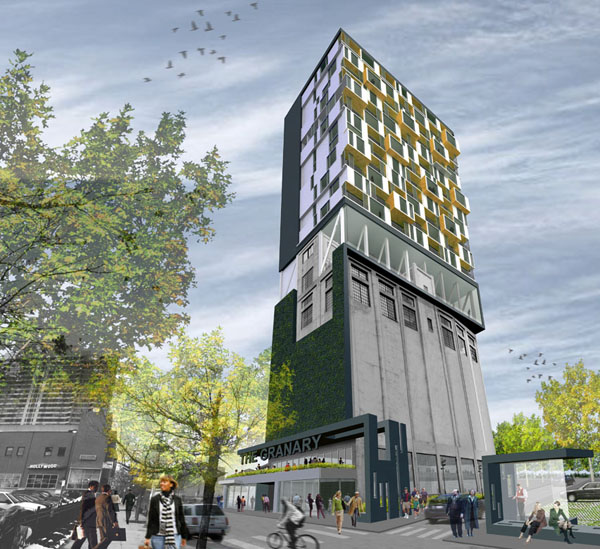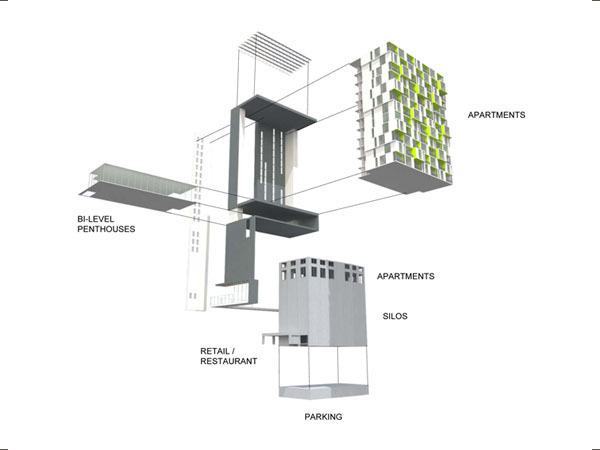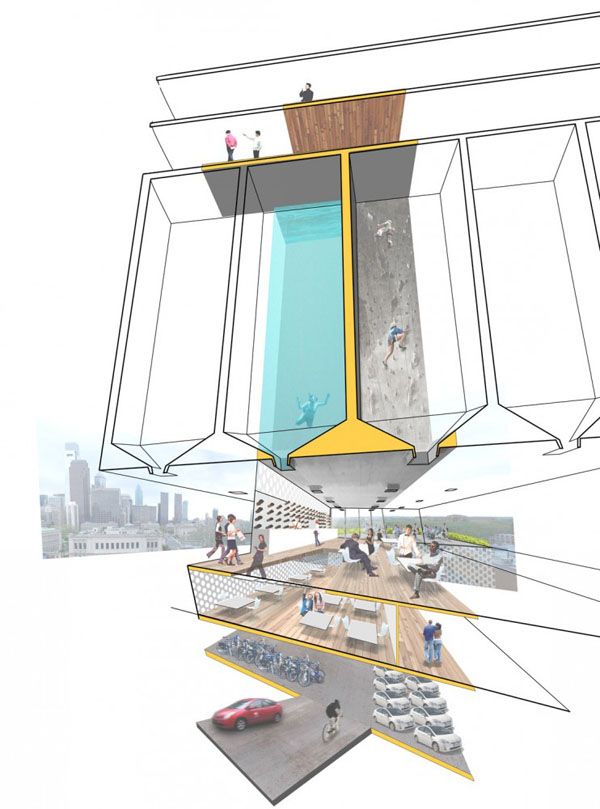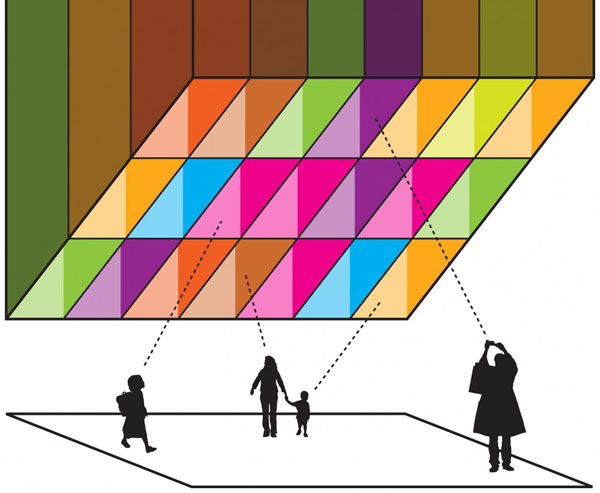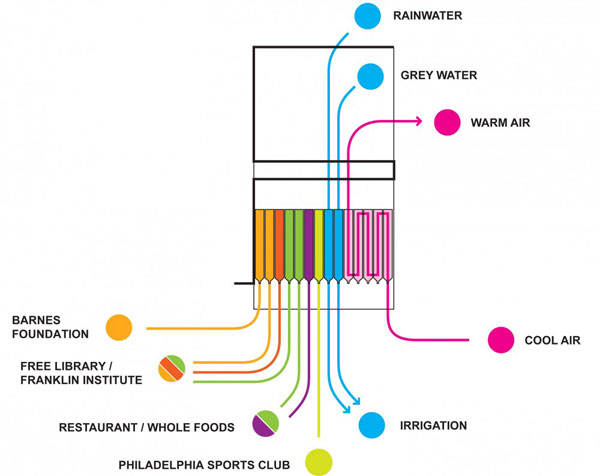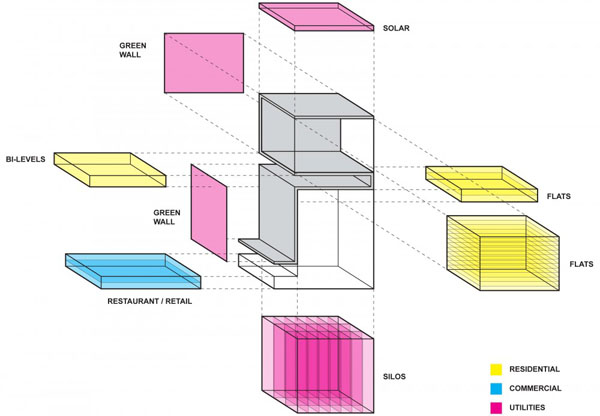The project attempts to reinvigorate the old grain silo in Center City Philadelphia. Designed by Interface Studio Architects, the proposal explores the opportunities for re-using defunct industrial buildings by inserting new activities into old structures. Capitalizing on the strength of historic building’s structure, the project proposes to overbuild an early 20th century grain storage facility with a 12-story 100 apartment tower with new commercial uses inserted at ground level to activate the street.
An engineering analysis revealed that the existing structure can accept significant overbuild with only minor reinforcements. Massiveness of The Granary’s walls allows the lower structure to function as a set of effective pre-heat of pre-cool chambers, maintaining relatively constant temperatures throughout the year. The silos assume the role of environmental filters, creating optimal conditions for various activities. The 72 existing storage voids are proposed to be re-used as programmatic and environmental performance amenities such as a climbing wall and art galleries. They could also function as cisterns, collecting and filtering rainwater and grey water for on-site irrigation. In addition, the silos also have cultural potential. They are envisioned as being transformed into micro-galleries for permanent and temporary exhibitions and events, small-scale hydroponic farms, and mini sporting venues, among many other possibilities. These cultural programs could be tied in with nearby institutions and businesses, further activating neighborhood cultural networks.

