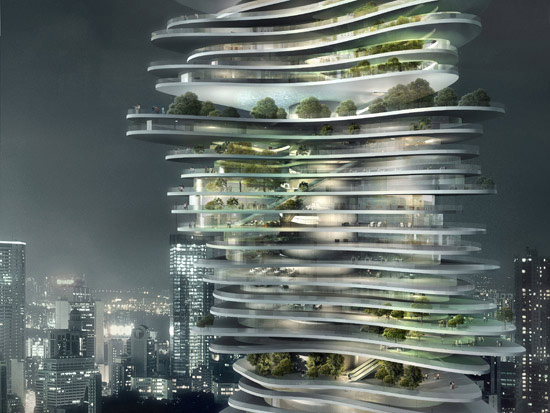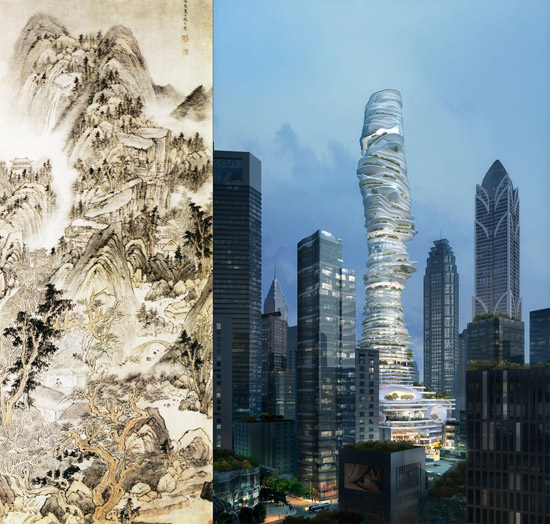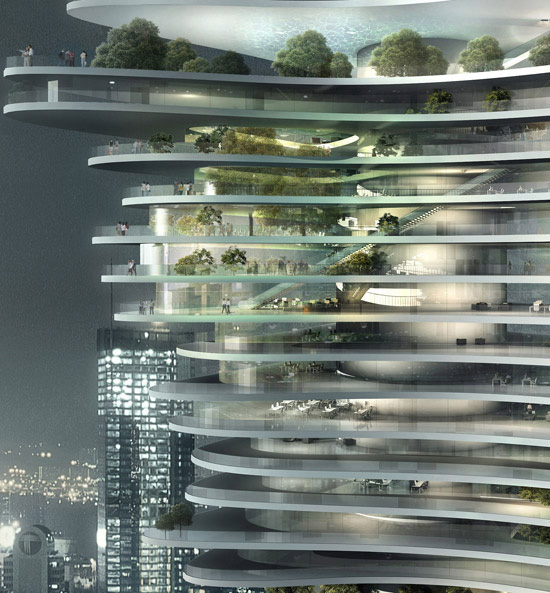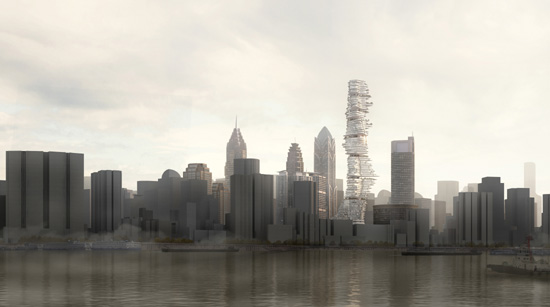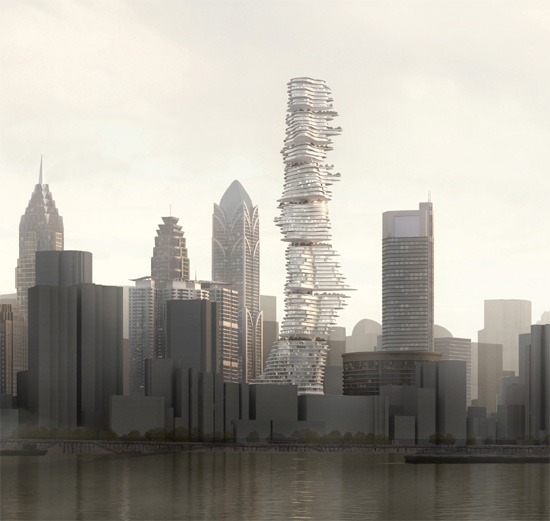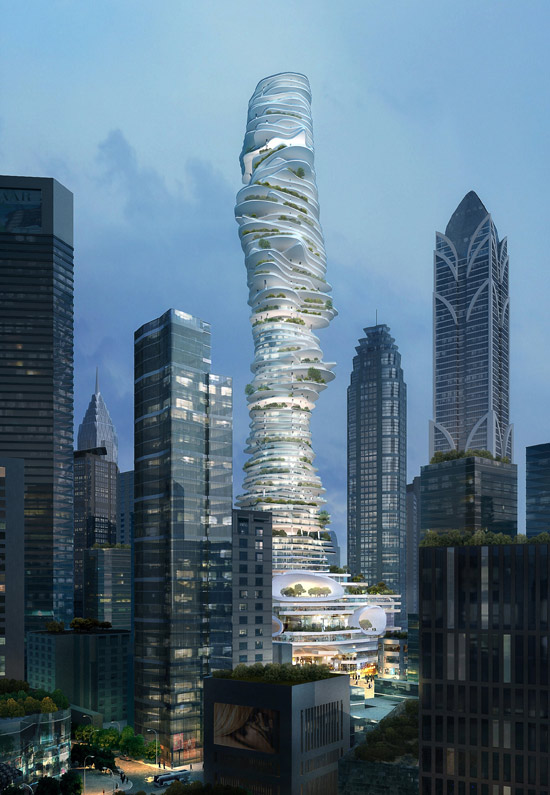As the twin towers in Toronto, Canada’s Absolute World development near completion, MAD Architects look to break ground on yet another arduous skyscraper concept. Located in Chongqing, a major city in founder Yansong Ma’s home country of China, the Urban Forest proposal reiterate MAD’s design approach of syncing architecture with nature. Aesthetically evocative of the surrounding mountainous terrain, the peak-and-valley elevation is generated by the successive cantilevering of the floor plates. Abstractly curved, the floors are un-referential to what is above and below, rendering the high-rise building as a swaying tree in a forest of towers.
Each level is afforded unaltered panoramic city views by the floor-to-ceiling glass, which additionally conceals the core structure to deep within the space. As light enters the Urban Forest, it not only illuminates the spaces, but also becomes their visual structure. The glass façades fade into the background as the building interiors become actively transparent. The extended floor plates form balconies which are infused with vegetation, courtyards, pools, and trees that serve as a connecting node for the urban form and environment. This infusion of mixed program at the limit of the building defies the banality of the typical skyscraper, and blurs the border between architecture and nature.

