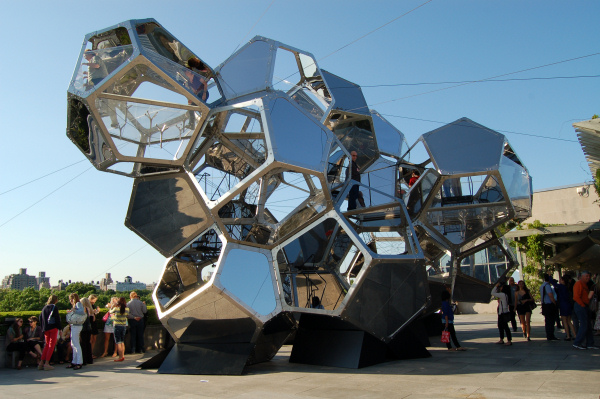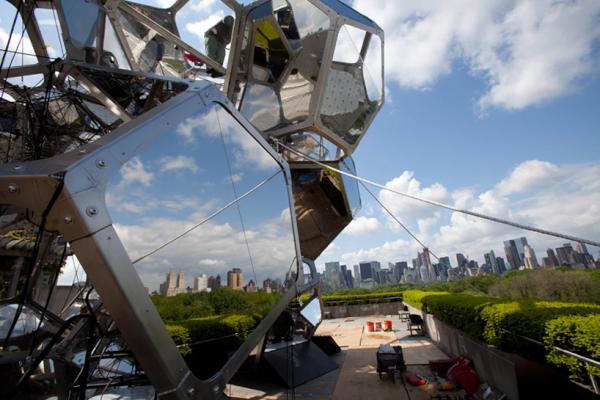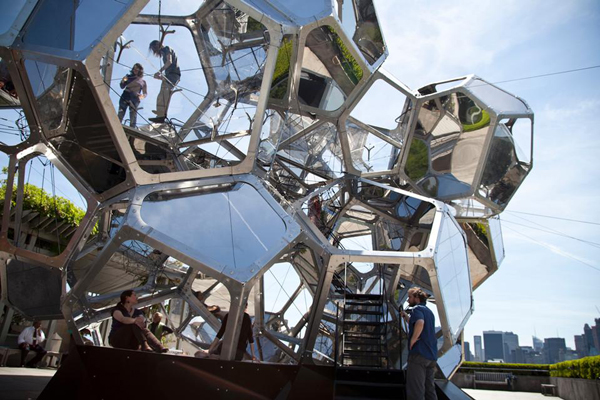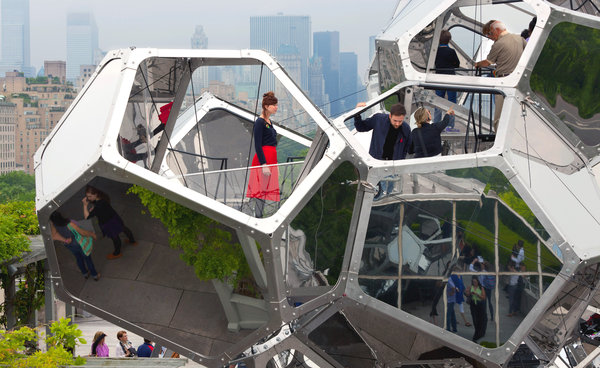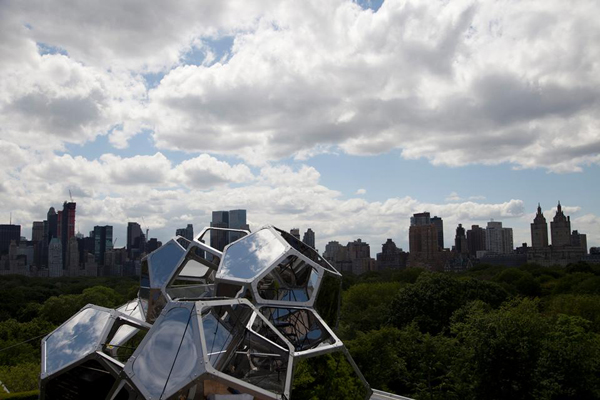The site-specific installation for the roof of the Metropolitan Museum of Art in New York is part of a larger body of work, experimenting in space, social relations and collectivity. The geodesic dome has been built from sixteen interconnected modules in the Museum’s Iris and B. Gerald Cantor roof garden, measuring fifty-four feet long, twenty-nine feet wide and twenty-eight feet high structure. The angular and bubbled form of the piece is comprised of glass segments cut in non-identical geometric shapes held in place by steel joints, reinforcements and steel cables.
The structure consists of a 28-foot-high aggregate of 16 interconnected 12- and 14-sided polyhedrons the size of small rooms that are made of polished steel and clear plexiglass. By being reflective or see-through, they deform and rearticulate the experience of the structure and everything around it.
Visitors may enter and walk through these habitat-like, modular structures grouped in a nonlinear configuration. Over the past decade, Tomás Saraceno has established a practice of constructing habitable networks based upon complex geometries and interconnectivity that merge art, architecture, and science. The interdisciplinary project “Cloud Cities/Air Port City” is rooted in the artist’s investigation of expanding the ways in which we inhabit and experience our environment.

