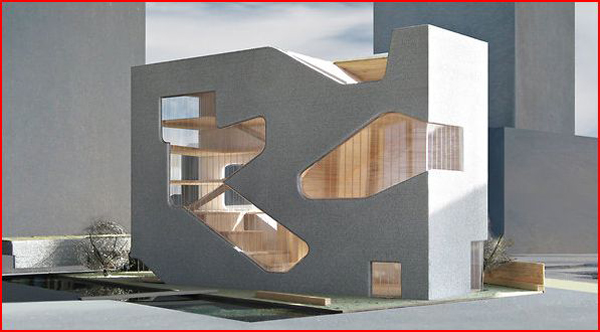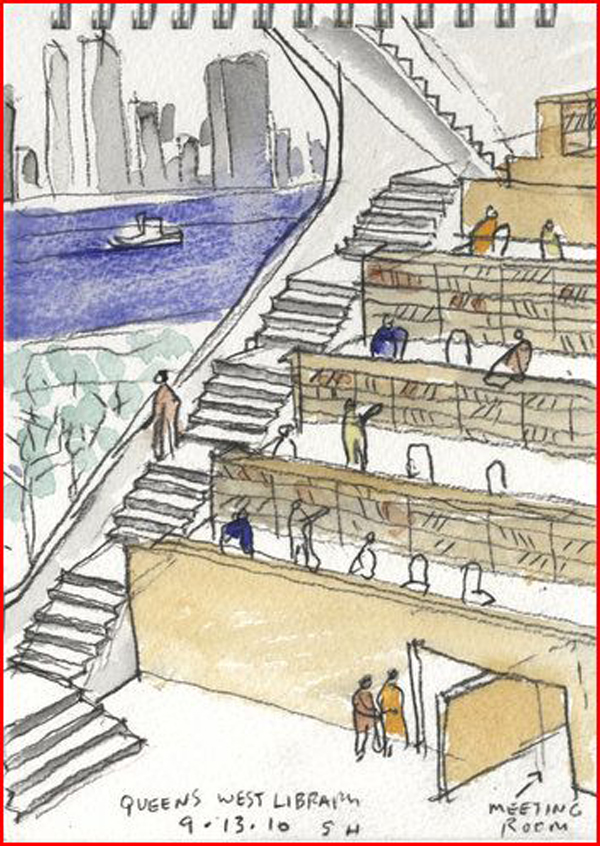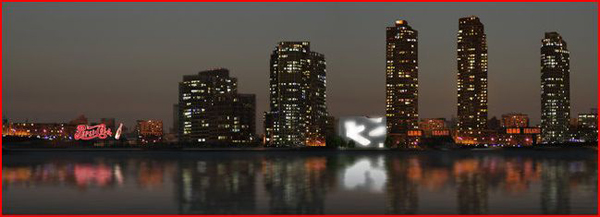Steven Holl’s design for the Hunter’s Point community library has recently gained approval by the local library board of trustees and it looks as though they will break ground early next year. Holl’s design opens up the interior of the library revolves around enormous windows that blur the lines between interior and exterior.
The library is surrounded by residential areas, public schools, and three acres of new park land and is designed to be a community hub for the surrounding neighborhood. According to Holl’s press release, in addition to book stacks the library will house “reading areas, a gallery, public assembly multi-purpose meeting room for community programming including after-school study, readings, and various locally based events, and associated library staff and support areas.”
Holl breaks up the library’s rectangular form with massive irregularly shaped windows. The windows open up the interior of the library to the East River straight across to the United Nations building, offering spectacular views of New York City. The library itself is expected to become a riverfront landmark, from across the river the interior lights will emit a ghastly light upon the water as the sun falls and at night spotlights will be set on the building and light will dance off the walls and through the irregular windows to transform the library into a glowing piece of modern art.
The library on Hunter’s Point is being hailed as Holl’s breakthrough in New York City, where Holl’s only other projects are a small addition to the Pratt Istitute school of architecture and a gallery in Little Italy. The design certainly has staying power, it is perfectly post-modern and modest enough to garner appreciation for years to come, but it is if the Hunter’s Point library can serve the community role it was designed for that will determine if Holl has his New York City landmark on the Queens waterfront.

















