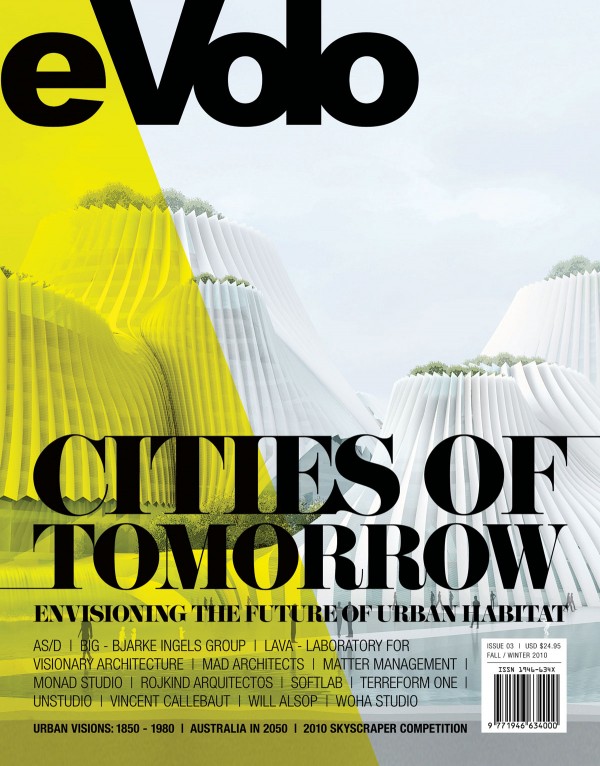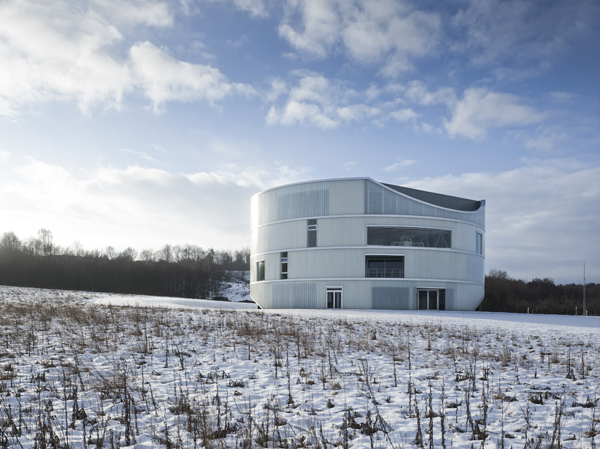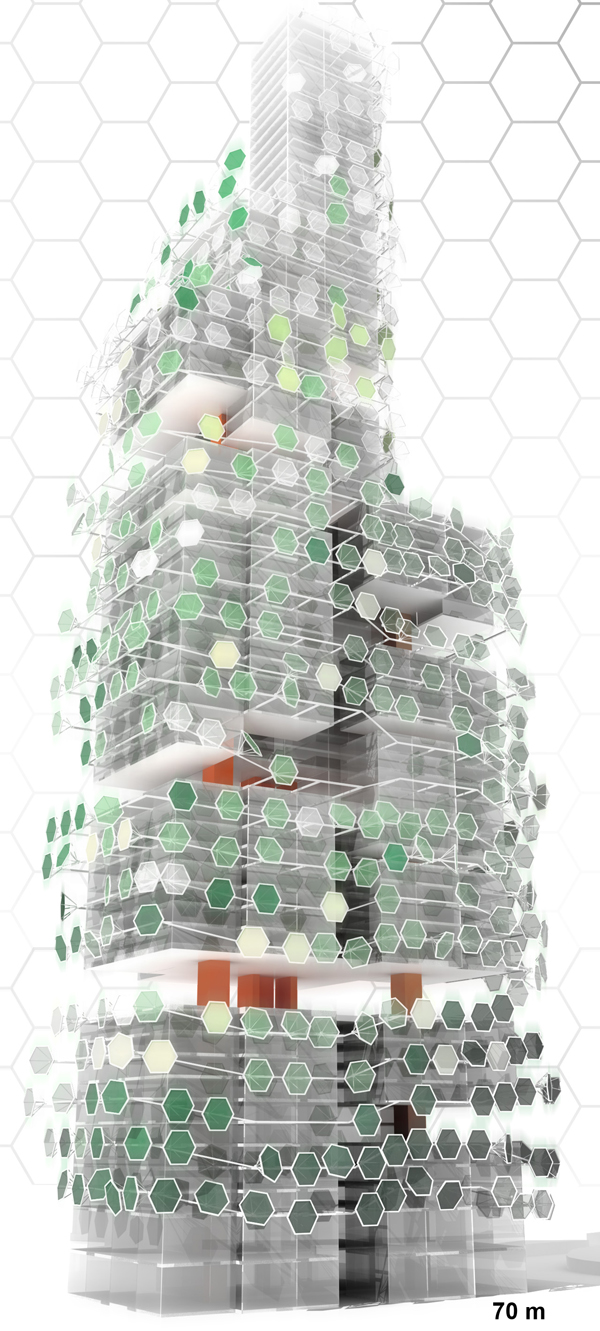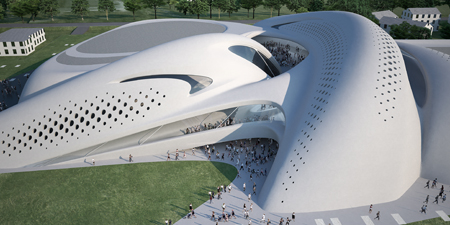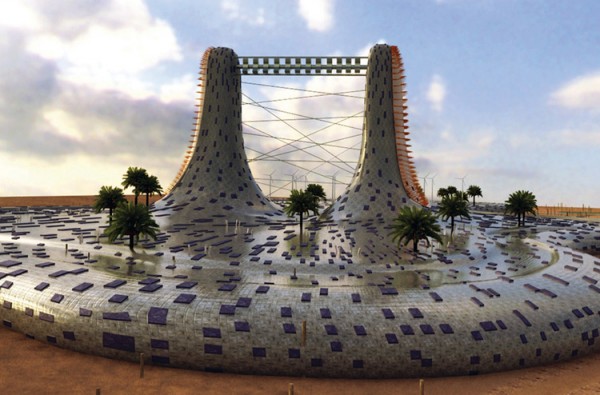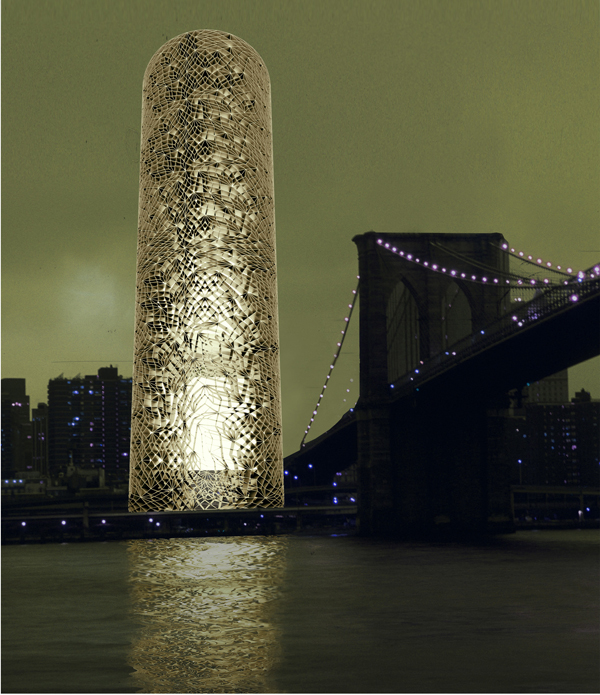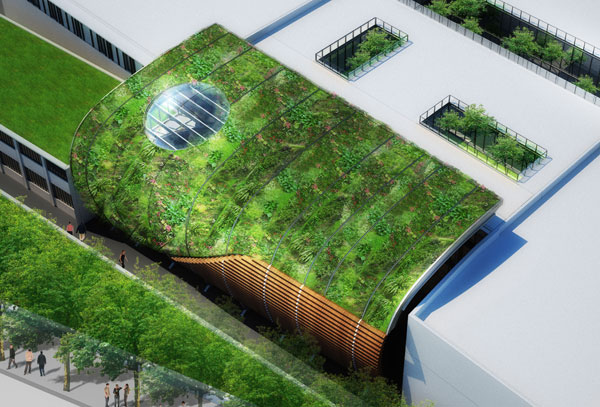Cities Of Tomorrow
Carlo Aiello
Digital copy
130 pages
How do we imagine the cities of tomorrow? This is one of the most difficult questions that architects, designers, and urban planners need to answer in a time where more than half of the world’s population lives in urban settlements – a mere century ago only ten percent did.
In this issue we examine innovative urban proposals that will transform the way we live; projects that preserve the natural landscape with integral architecture and urbanism with deep connections to site, culture, and environment. These are concepts of hybrid urbanism that offer a juxtaposition of programs to live, work, and play for a hyper-mobile population.
Arup Biomimetics
AS/D
BIG – Bjarke Ingels Group
LAVA – Laboratory for Visionary Architecture
MAD Architects
Matter Management
MONAD Studio
NH Architecture
Rag Urbanism
Rojkind Arquitectos
SOFTlab
Ted Givens
Terreform One
Trahan Architects
UNStudio
Vincent Callebaut
Will Alsop
WOHA Studio
2010 Skyscraper Competition
Australia in 2050
Urban Visions: 1850 – 2100
Essays and Interviews

