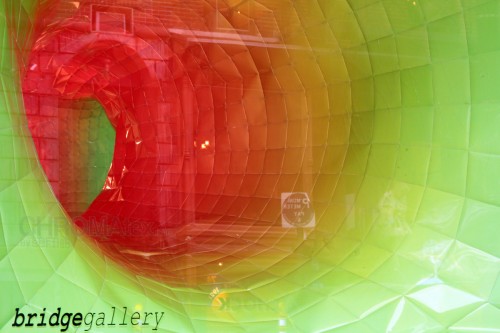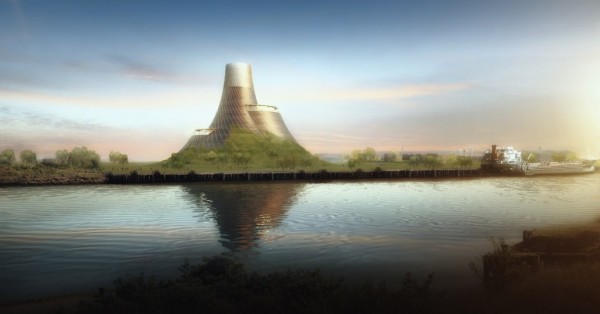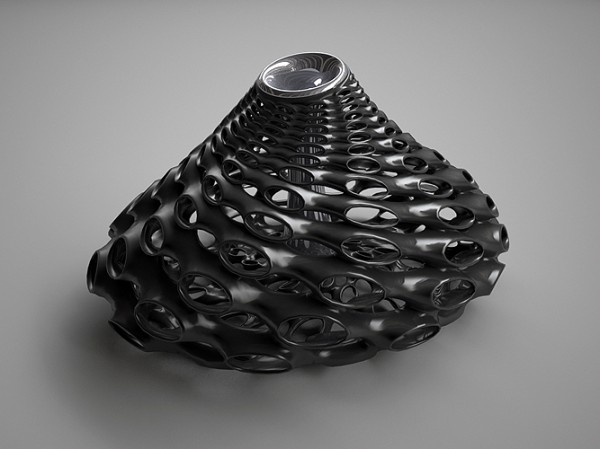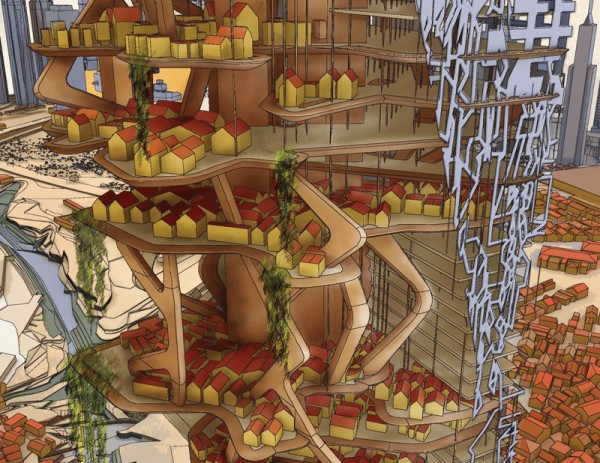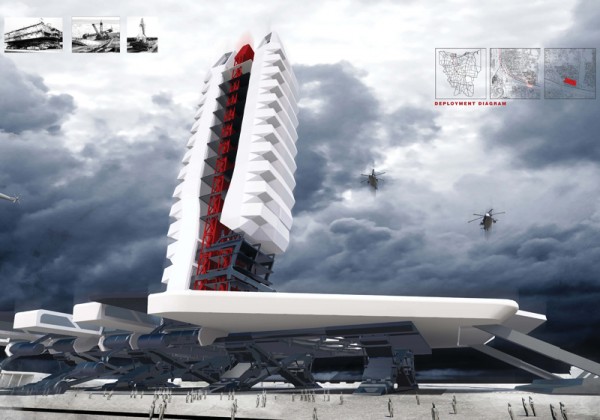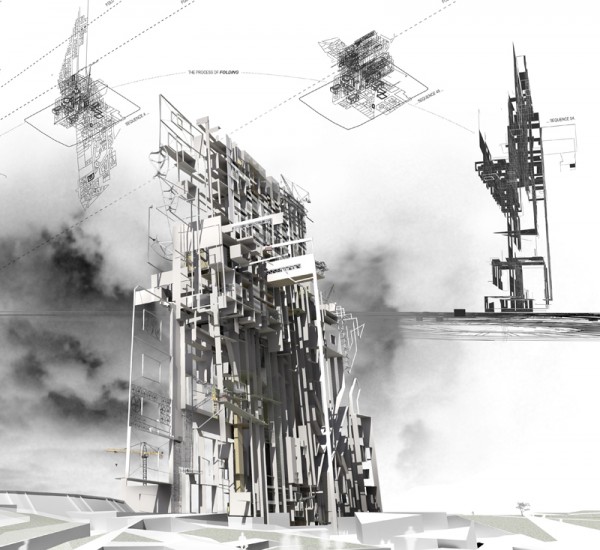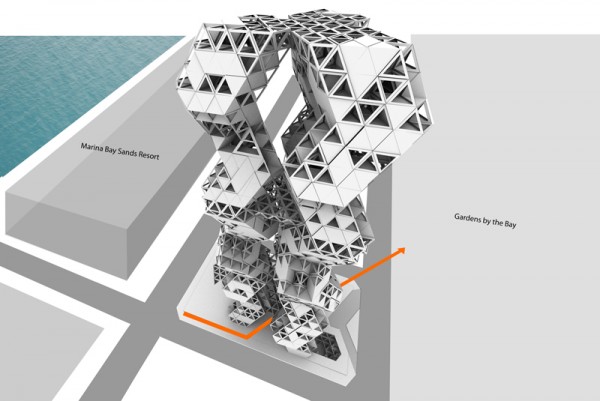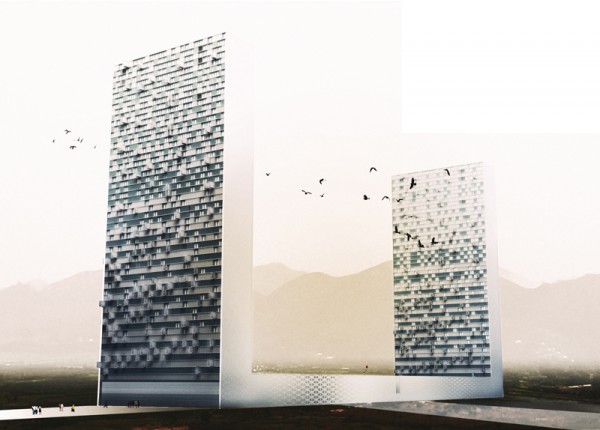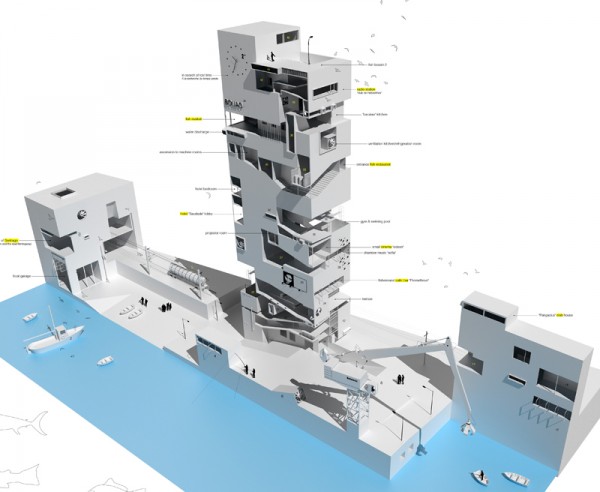Our friends from SOFTlab have finished the design and installation of their latest project: CHROMAtex.me at the Bridgegallery in New York City. The continuous surface of gradient colors was constructed with more than 5000 individual panels, each one of a different color. It is really interesting how SOFTlab is creating complex geometries out of everyday materials. In this case the project only utilizes ink, photo-paper and paper clips. Each individual panel was laser cut and engraved with the sponsor’s name. The project was possible through the sponsorship of hundreds of individuals willing to see a gallery filled with color.
If you happen to be in New York City, the opening is on Thursday, August 26th at 6 p.m. at the Bridgegallery. Don’t miss the opportunity to enjoy this incredible project. Read the rest of this entry »

