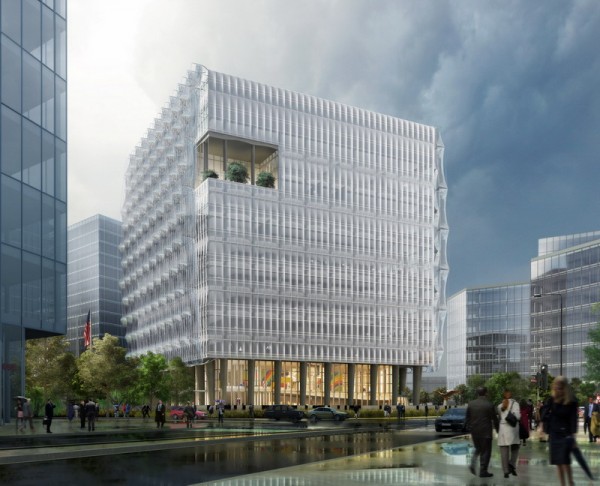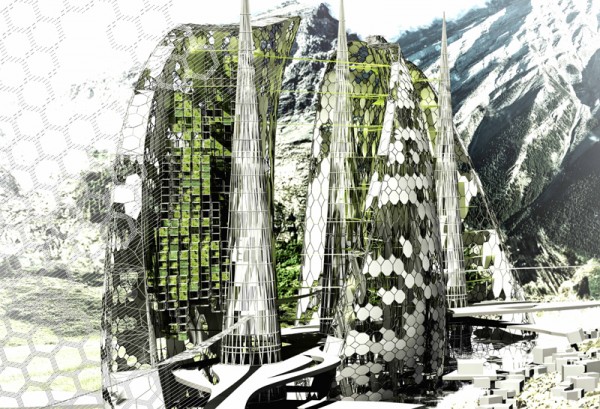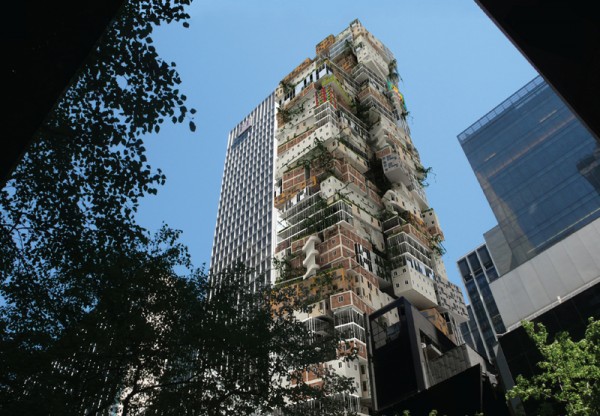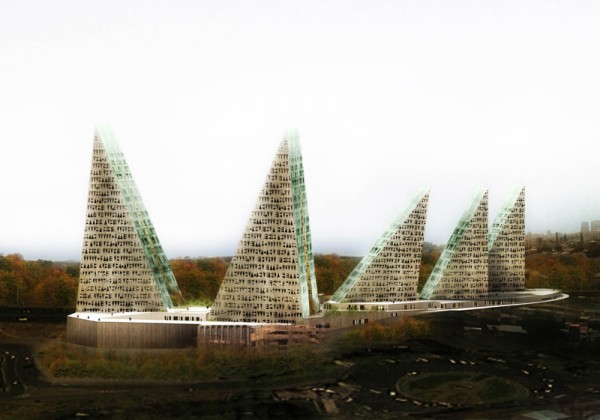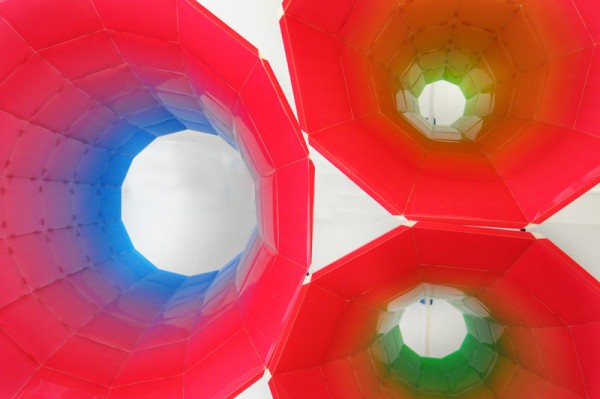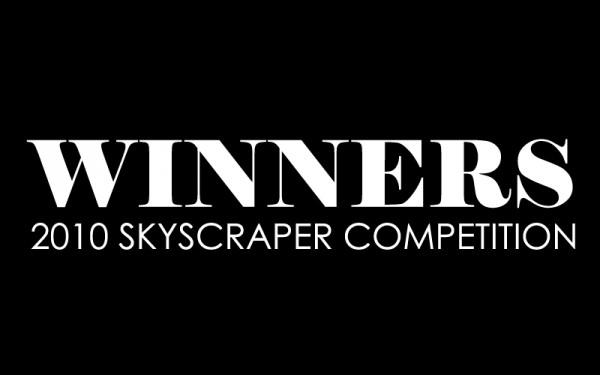
eVolo Magazine is pleased to announce the winners of the 2010 Skyscraper Competition. Established in 2006, the annual Skyscraper Competition recognizes outstanding ideas that redefine skyscraper design through the use of new technologies, materials, programs, aesthetics, and spatial organization. The award seeks to discover young talents whose ideas will change the way we understand architecture and its relationship with the natural and built environments.
The Jury of the 2010 edition was formed by leaders of the architecture and design fields including: Mario Cipresso, Kyu Ho Chun, Kenta Fukunishi, Elie Gamburg, Mitchell Joachim, JaeYoung Lee, Adelaïde Marchi, Nicola Marchi and Eric Vergne. The Jury selected 3 winners and 27 special mentions among 430 entries from 42 countries.
Globalization, sustainability, flexibility, adaptability, and the digital revolution, were some of the multi-layered elements taken into consideration. The first place was awarded to a project for a vertical prison designed by architecture students Chow Khoon Toong, Ong Tien Yee, and Beh Ssi Cze, from Malaysia. Their project examines the possibility of creating a prison-city in the sky, where the inmates would live in a “free” and productive community with agricultural fields and factories that would support the host city below.
The recipients of the second place are Rezza Rahdian, Erwin Setiawan, Ayu Diah Shanti, and Leonardus Chrisnantyo, from Indonesia, whose project ‘Ciliwung Recovery Program’ aims to purify and repair the Ciliwung River habitat. The building is designed as an ingenious habitable machine that would collect garbage, purify water, and provide housing to thousands of people that live in the slums along the river.
The third place was awarded to Ryohei Koike and Jarod Poenisch, from the United States, for their project ‘Nested Skyscraper’ that explores robotic construction techniques for a novel structure of carbon sleeves and fiber-laced concrete. The building is a system of multiple layers of composite louvers which thicken and rotate according to solar exposure, ventilation, and materials performance.
Among the special mentions there are skyscrapers used as bridges that link different territories, cities in the sky powered by renewable energies, instant deployable buildings for disaster zones, skyscrapers that purify and desalinate sea water, or high-rises that commemorate historic dates. Other proposals create new pedestrian layers for existing cities. Some use the latest building technologies and parametric design to configure environmentally conscious self-sufficient buildings, while others create city-like buildings where different programs are mixed in one structure.
eVolo Magazine would like to acknowledge all the competitors for their effort, vision, and passion for architectural innovation.
2 0 1 0 S K Y S C R A P E R C O M P E T I T I O N W I N N E R S

