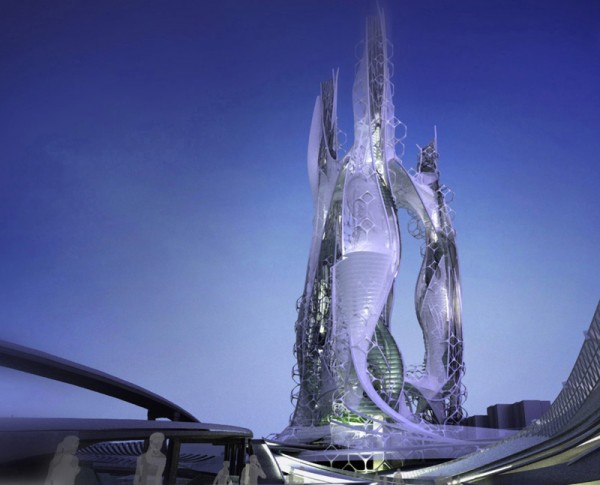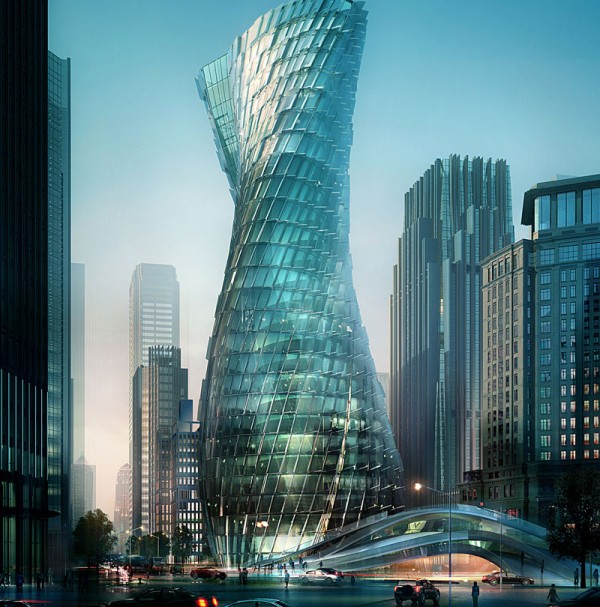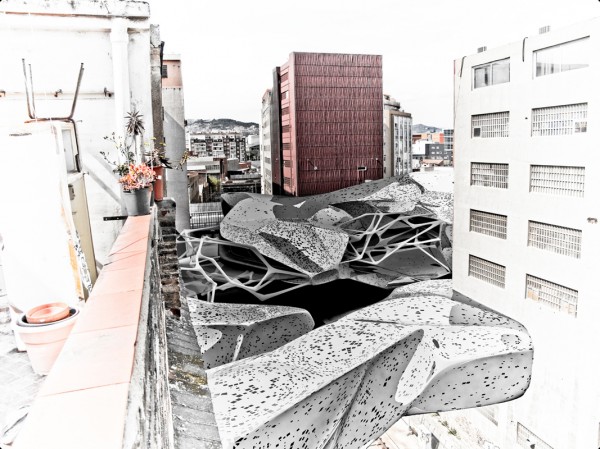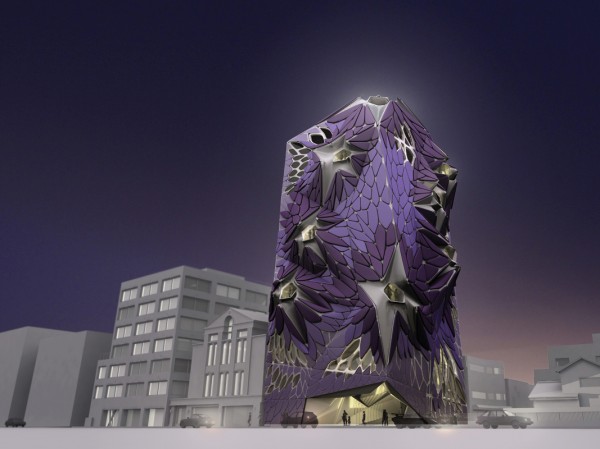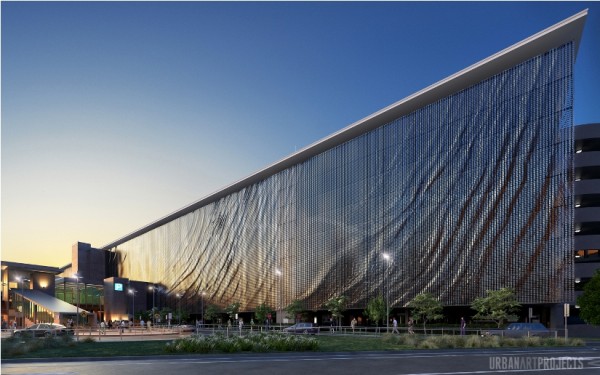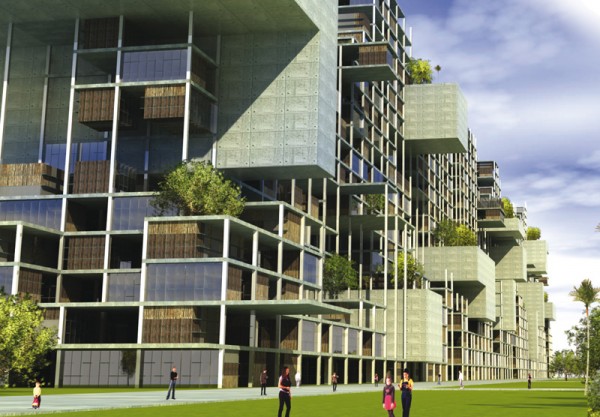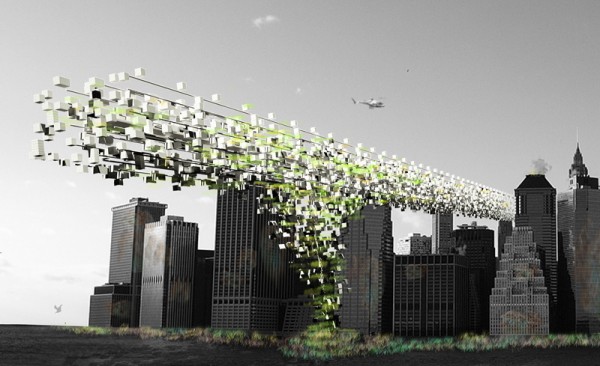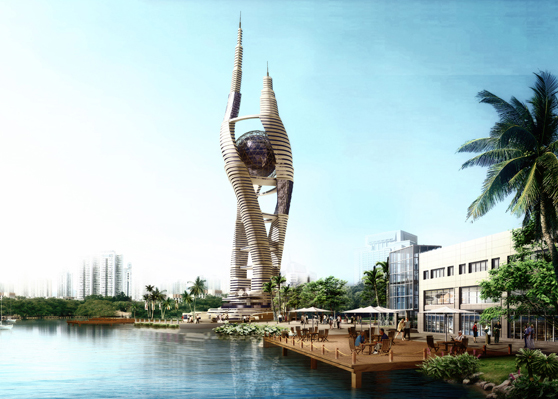This intriguing skyscraper proposal by Vahan Misakyan designed for the city of Yerevan in Armenia consists of an assemblage of structural geodesics that form three piercing towers linked by habitable bridges at the top and bottom. Different programs, including offices, residences, and hotel are located in each tower – the geodesics change in size and configuration depending on the program. The bridges are used as commercial and recreational areas for the general public.
One of the main concepts of the proposal is to create a soft transition between the vertical and horizontal planes by creating surfaces that peel off from the ground and transform into habitable areas. A transportation hub for the entire region emerges from one of these structures while a second one creates a bridge and a recreational park.
The building is designed with the latest green technologies. An “intelligent” skin controls, through mechanical openings, the amount of light incidence and could also be used to reduce heat and provide natural ventilation. This skin is also equipped with rain water collection systems, photovoltaic cells, and wind turbines. Read the rest of this entry »

