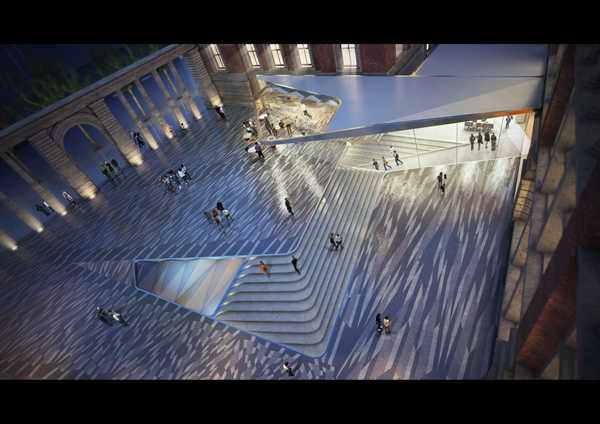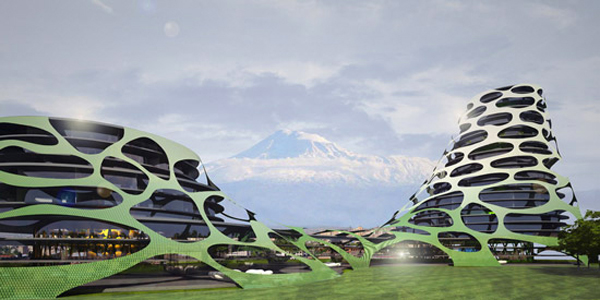Exhibition Road is changing. AL_A’s project will unlock the potential to bring new audiences into the V&A, breaking down the separation between street and museum, and taking the V&A onto Exhibition Road and Exhibition Road into the V&A.
Visitors will be drawn in from Exhibition Road by a large, light-filled public courtyard – South Kensington’s Drawing Room – where their experience of the V&A will begin. This will be a place for major installations, events and appropriation by the public. In the area of sun, there will be a fabulous café. AL_A’s design places visitors at the centre of this experience and from here they will be able to see through to the heart of the Museum, to the Hintze galleries and the Madejski Gardens.
On entering the museum visitors will be struck by the dramatic interplay between new and old. This entrance is not just for the new gallery, it is for the entire V&A collection. The route to the gallery below is woven into the fabric of the museum and the visitor is drawn down by a pool of natural light. Read the rest of this entry »
















