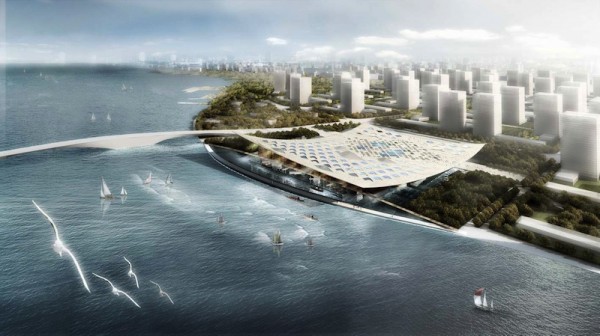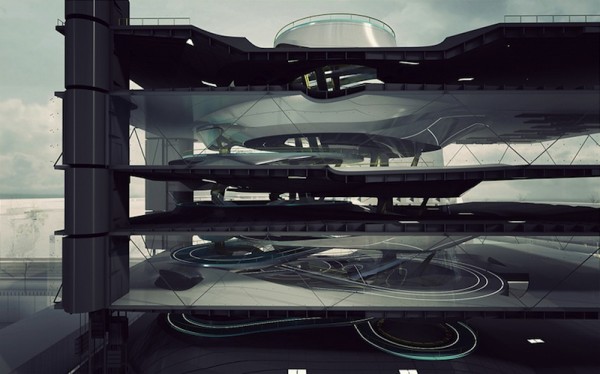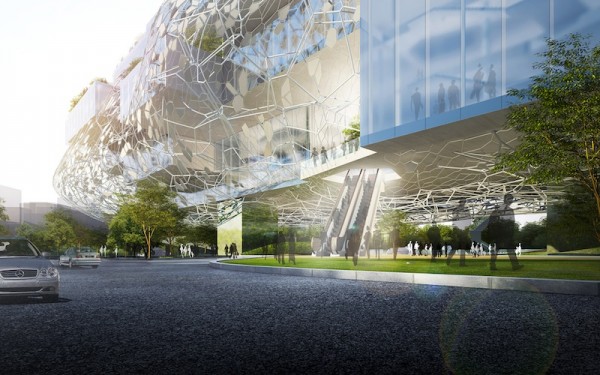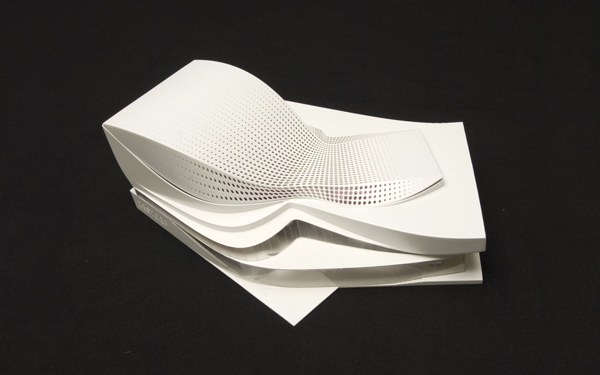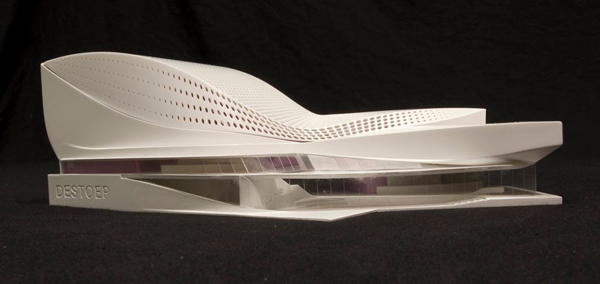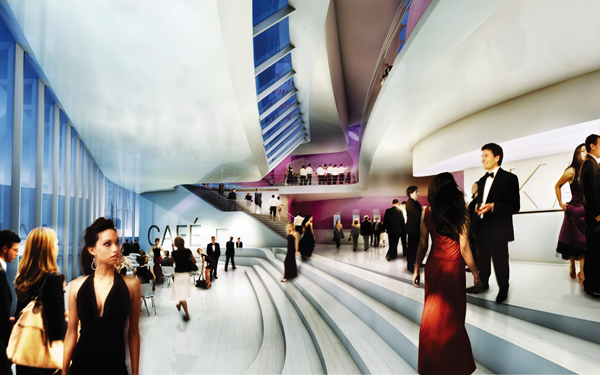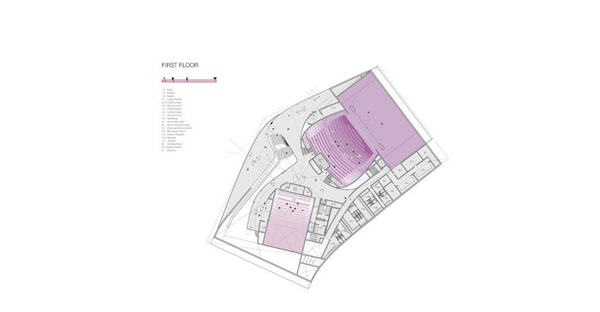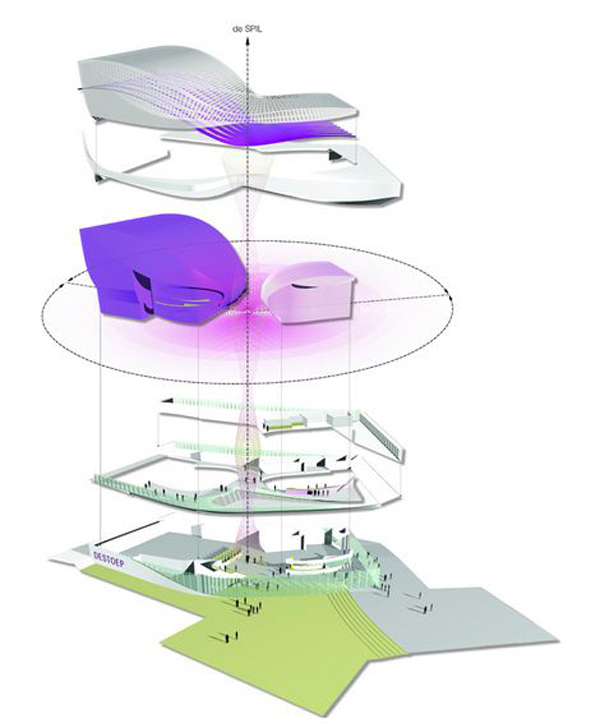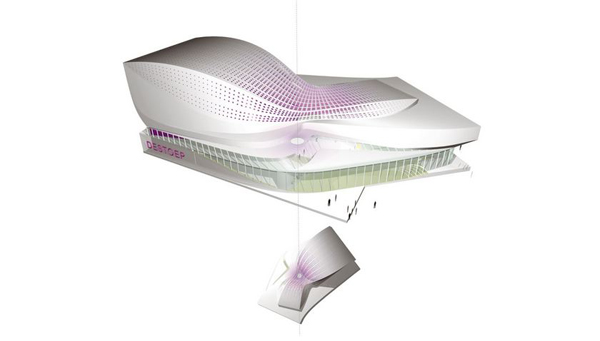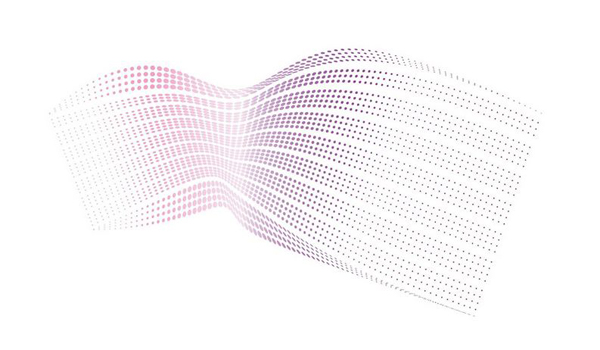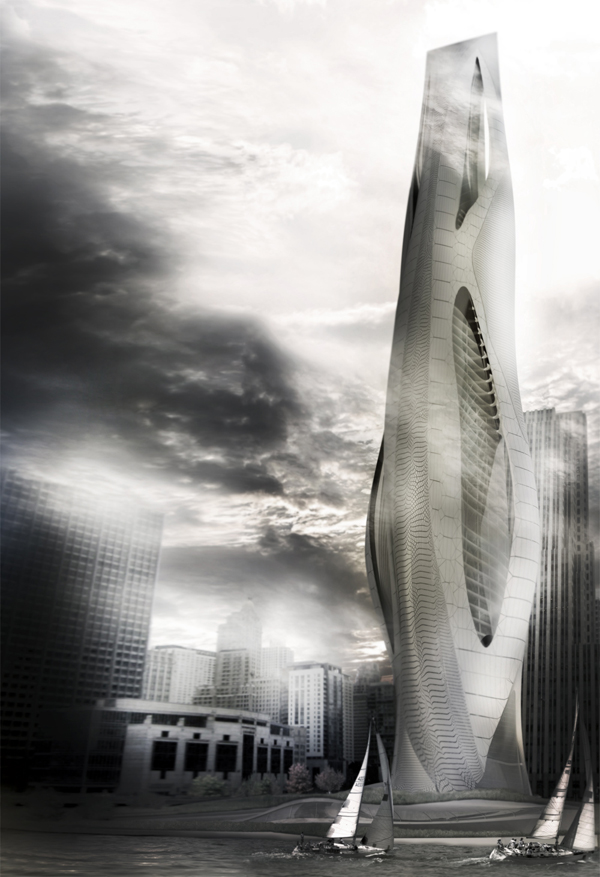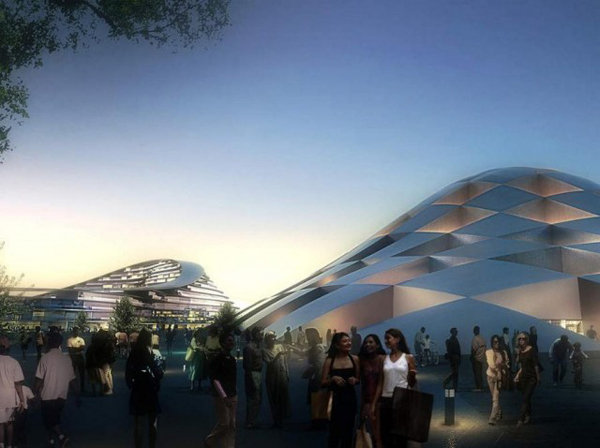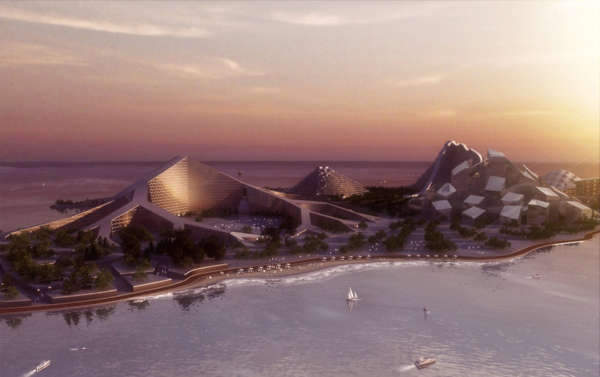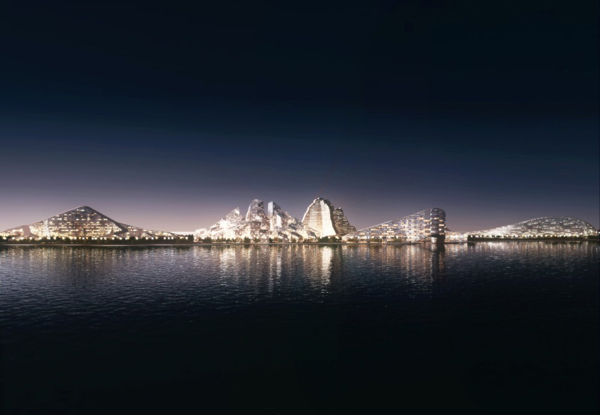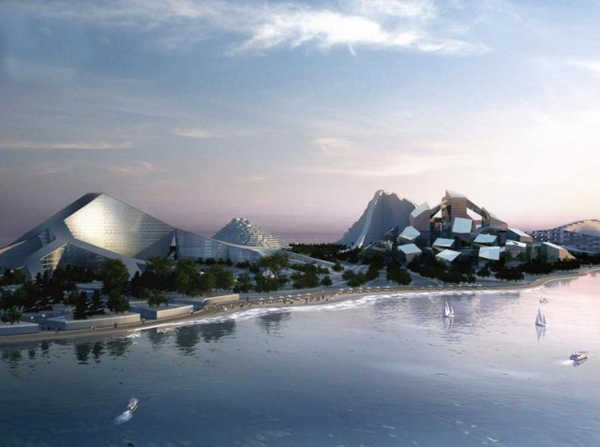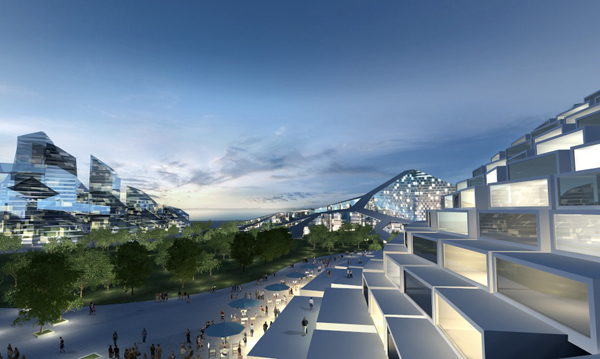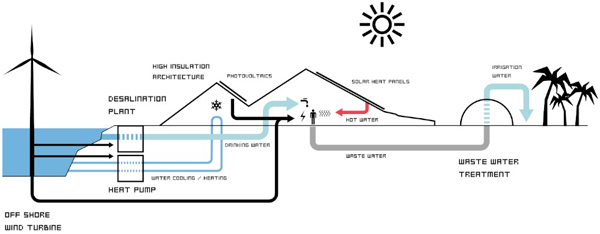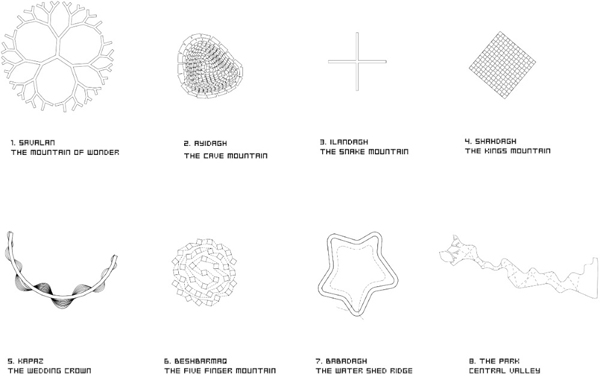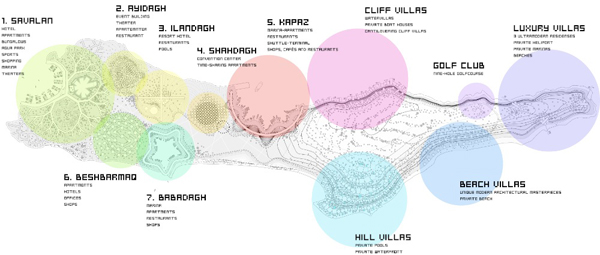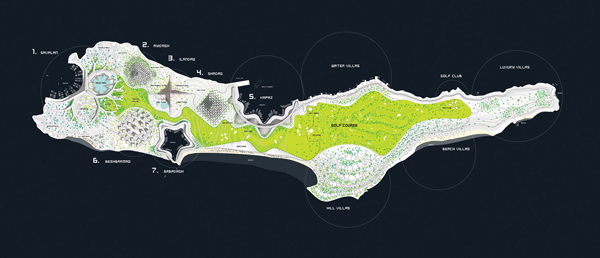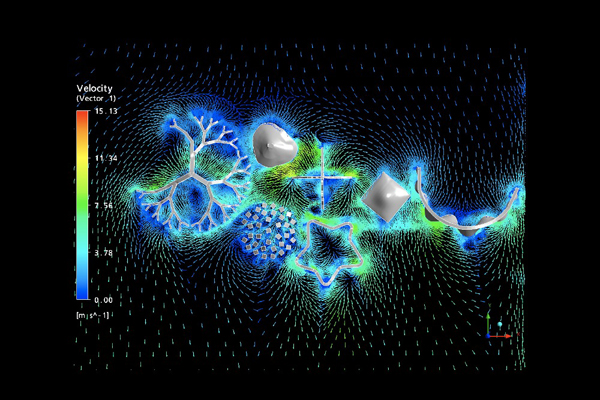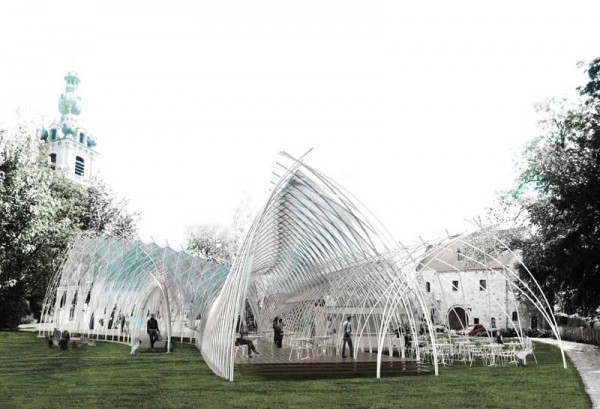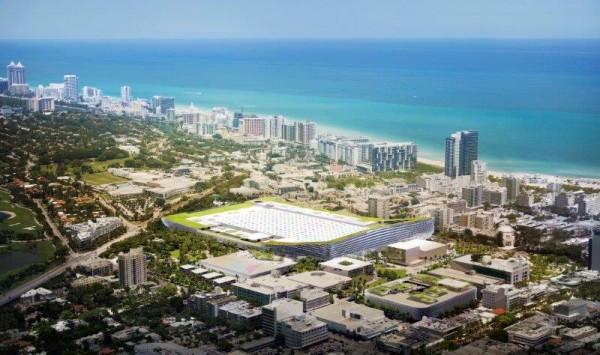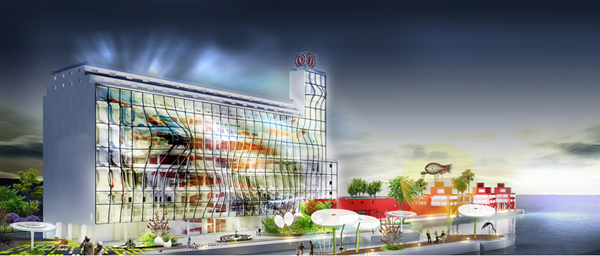HAO and AI, along with three other teams, have been invited to participate in the National Maritime Museum competition, situated outside the city of Tianjin in Northern China. The proposal for the new National Maritime Museum is situated in Northern China, outside the city of Tianjin. The museum is designed to house both new and old maritime items with a focus on celebrating the historical achievements of Chinese naval exploration throughout time.
The National Maritime Museum combines all aspects of the maritime world, from aquarium to sailing to education, combining a series of unique visitor experiences under one roof. The building takes full advantage of the adjacent lake by pulling in and creating a raised exterior marina exhibition that showcase new and old maritime vessels alike. Read the rest of this entry »

