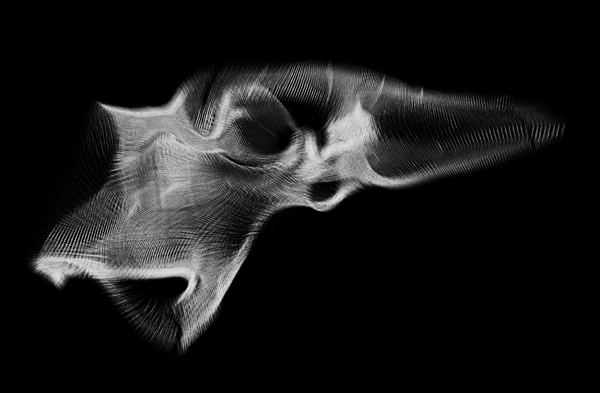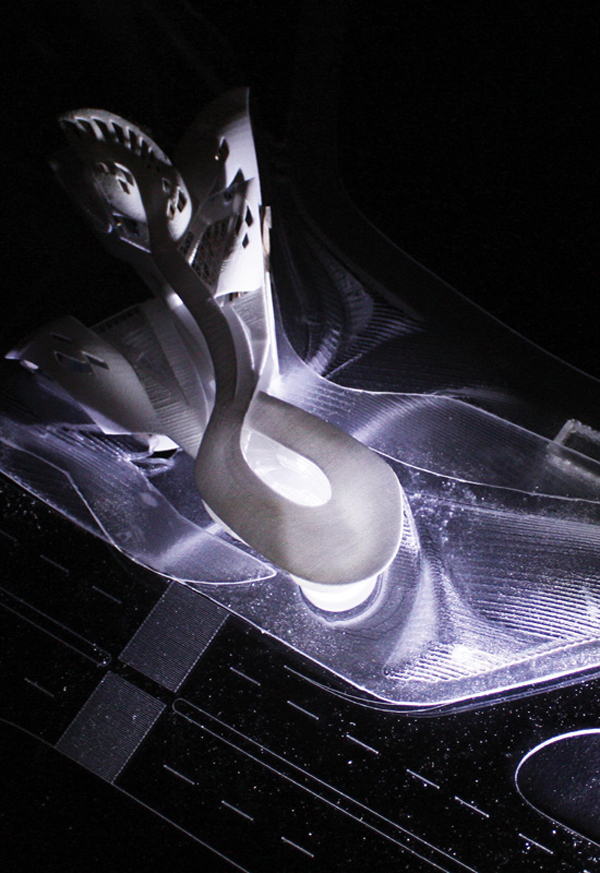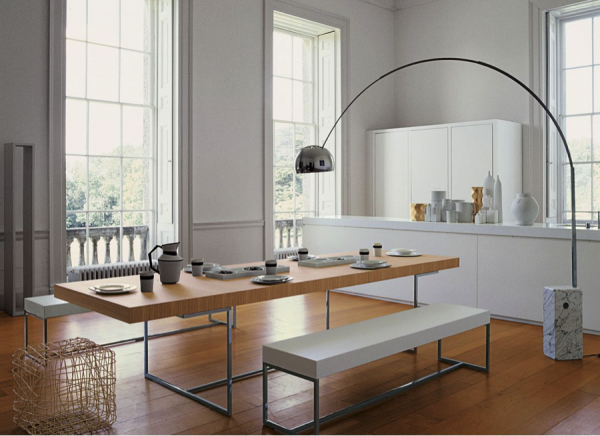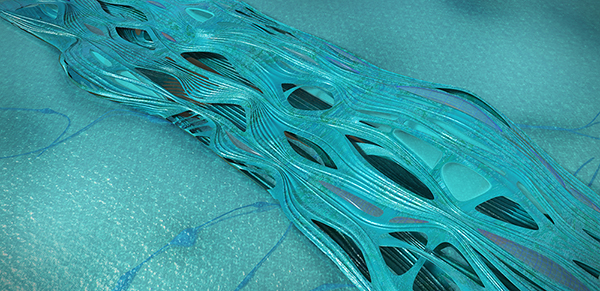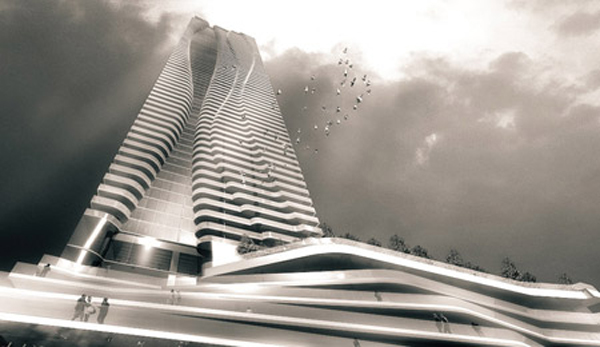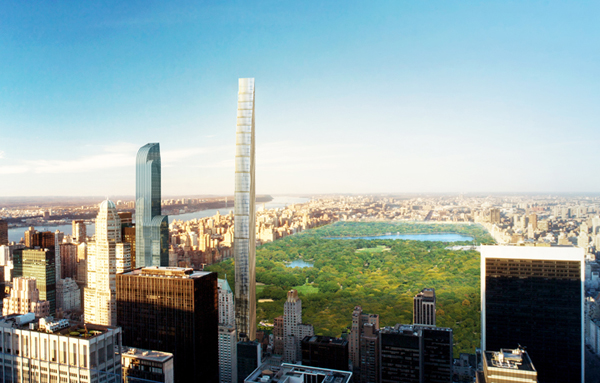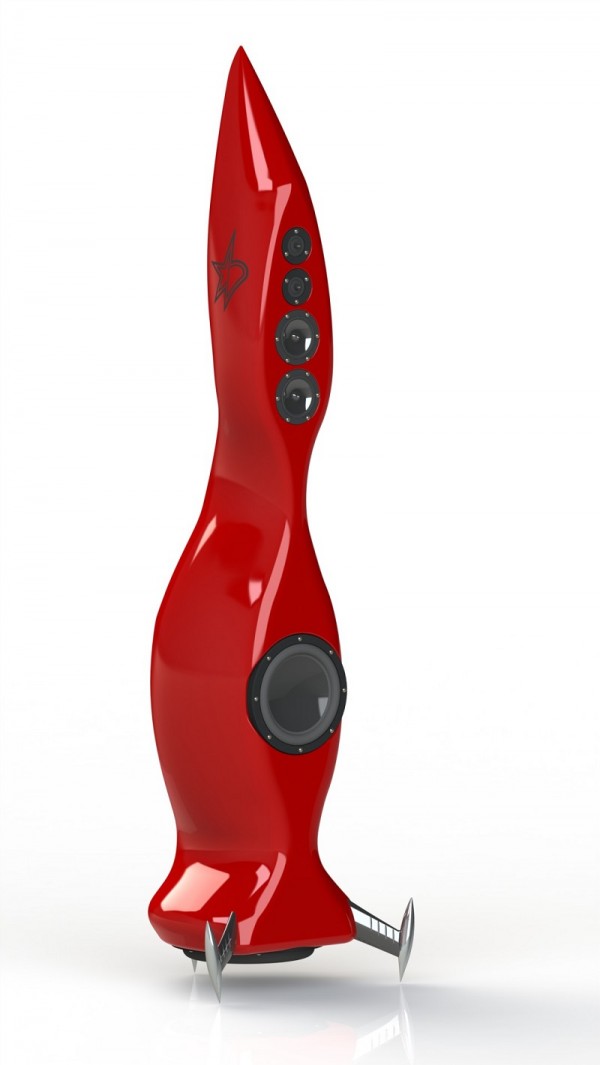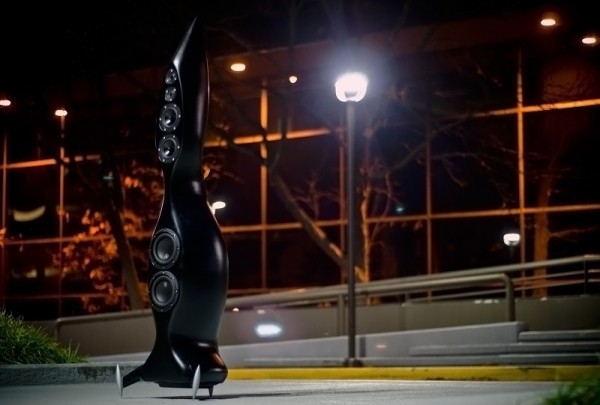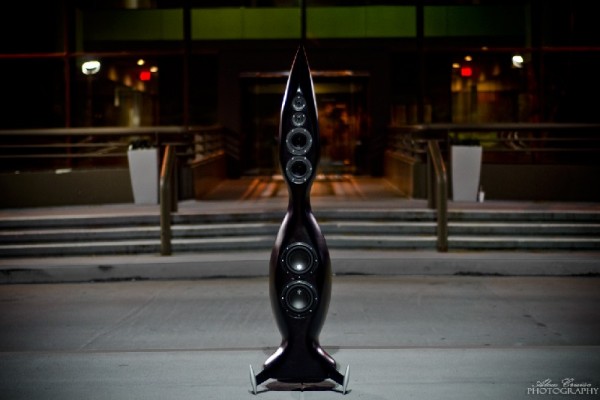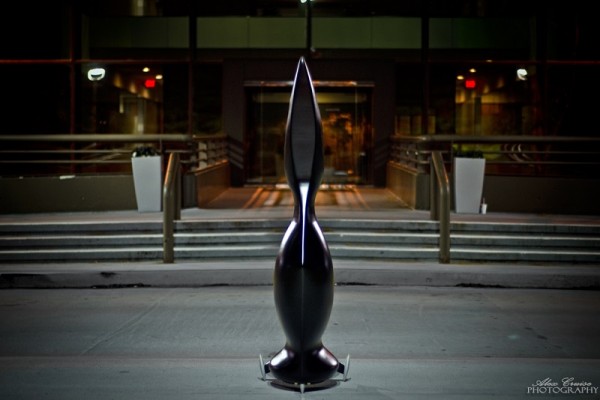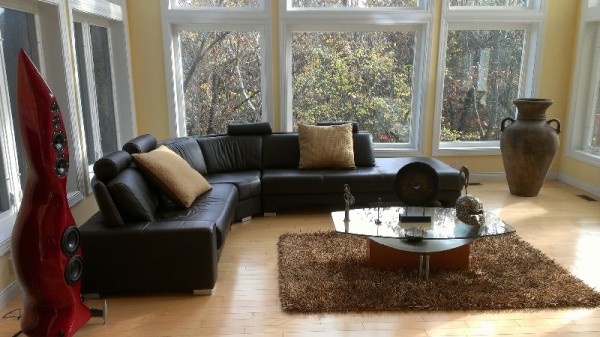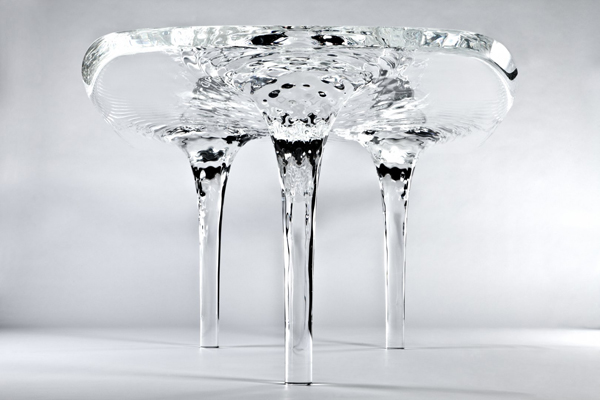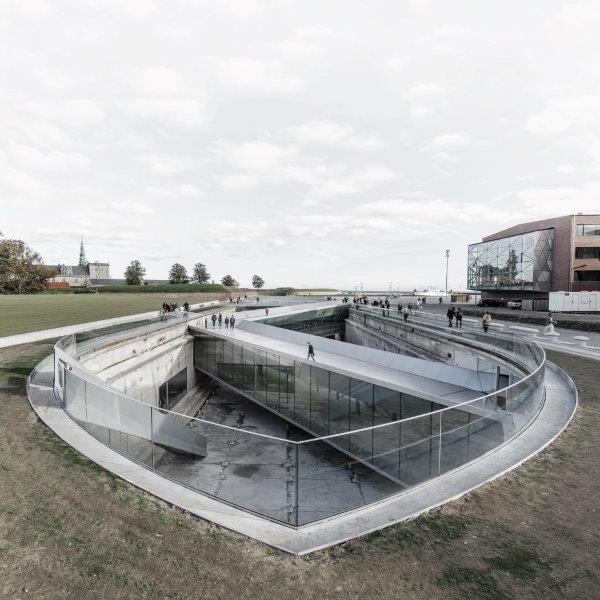Singular Branching by RES studies the concept and manufacture of architectural parts through continuous material organization at multiple scales. RES is collaboration between Felipe Escudero, Giovanni Parodi, Dimitrije Miletic, and Dimitar Pouchnikov and investigates innovative manufacturing processes using fiber reinforced composites. The group specializes in simulating material behavior at a high level of resolution by means of generative processes and computer algorithms. Methods employed include machine-controlled fiber placement using agent-based drawings of strand organization and cast in suspension techniques that avoid traditional molding.
In their understanding, the building cycle is situated within the design of a process, generative at both the conceptual and manufacturing level. Building conceived like this is responsive to complex site conditions, while simulating its manufacture and assembly – no matter how messy the production is, the final architectural product happens to be delivered as one entity.
At RES, they use a fiber-reinforced composite as a material that can be manufactured so that the fiber patterning is intrinsically related to the building form. Additionally, structural analysis of the building as a whole is proposed, and would determine the vector flows. Fibers are then placed onto the parts by machines following agent-based drawings of strand organization. Finally, parts are cast in suspension and assembled on site. Read the rest of this entry »

