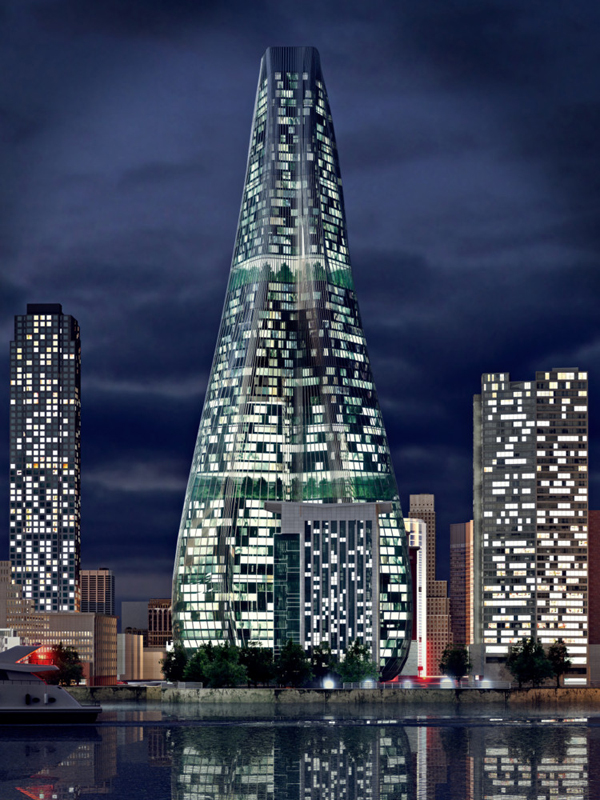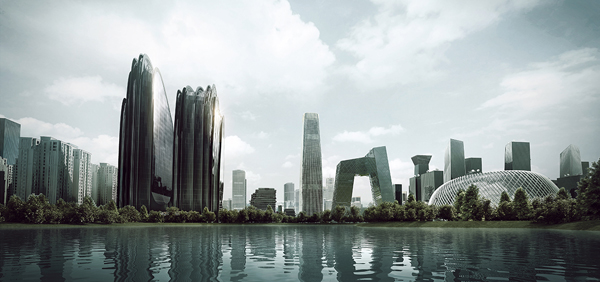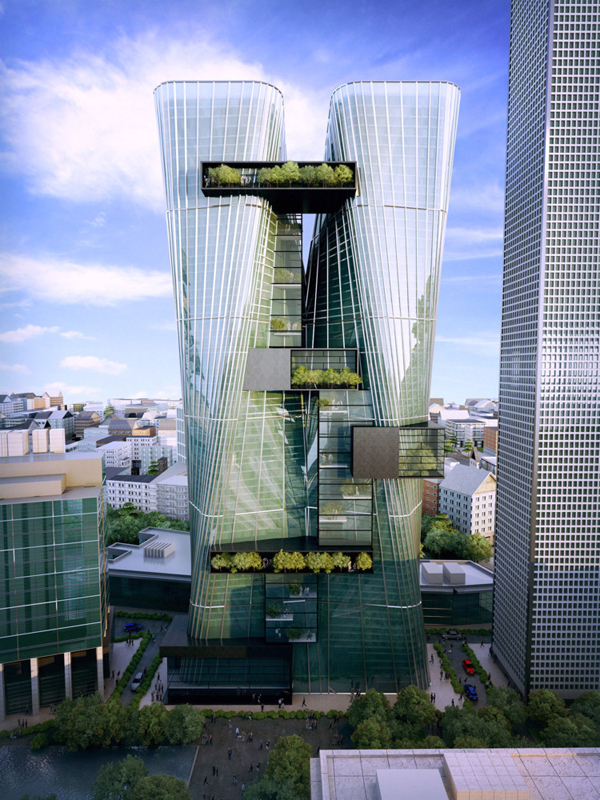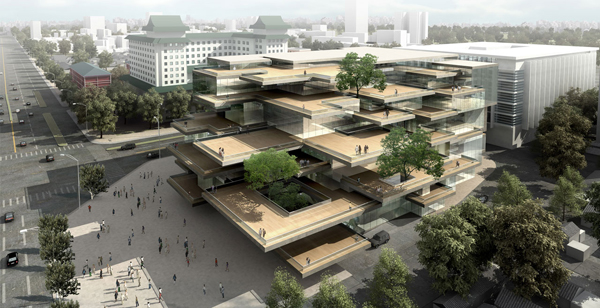The architectural vision for the Mandarin Oriental high-rise by Urban Office Architecture explored the idea of a complete merging of architecture, city, the river and the surrounding urban landscape. The base concept of a morphing floor plan allows the building structure to enjoy a “dancing” form. The floor plates change at all levels, therefore accommodating variety of programmatic requirements as well as making a unique environment for each occupant.
The building responds to the surrounding both at larger – metropolitan and local scale. The three sided lower floor plates address both mixed-use program and the converging urban forces. A base plinth allows users to interact with the building while bridging between the structure height and the human scale, acting as urban catalyst. It allows citizens and tenants to meet, mingle and enjoy dining, shopping and various cultural events.
The complexities of the programmatic needs are met by highly functional, but ever morphing floor plates. The building features a two-sided and three-sided organization plan around the central core, both for the office and hotel levels. This enables tenant to organize their spaces with great flexibility while taking advantage of the most natural daylight. As the building rises vertically into a rectangular floor plate, the opportunity of full floor suites is emphasized together with maximum access to daylight on all sides.
The tower is designed so that maximum use of the floor plates is achieved. Going from three sided to a two sided to a single layout four public spaces organize distribution of program vertically, allowing for interaction and sharing of these areas by variety of users. Read the rest of this entry »

















