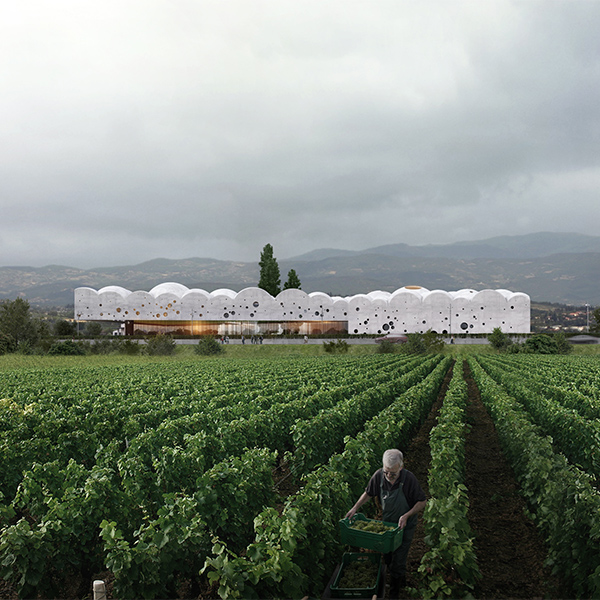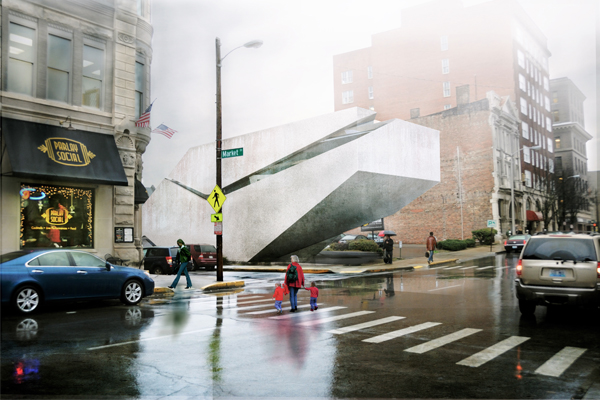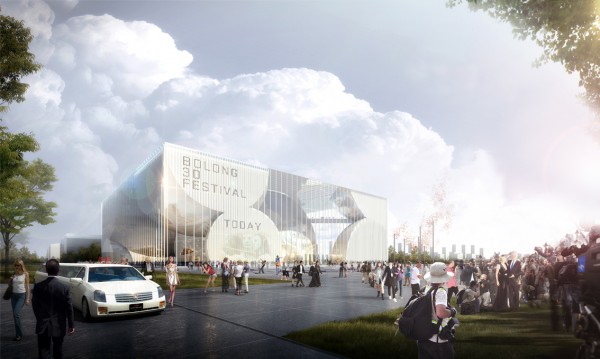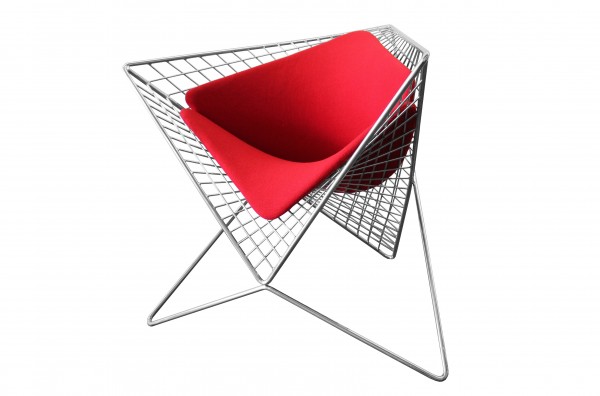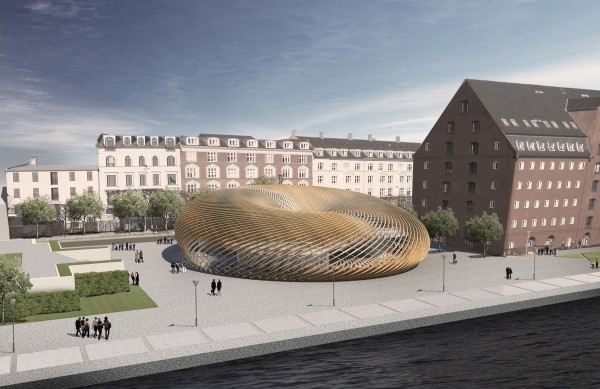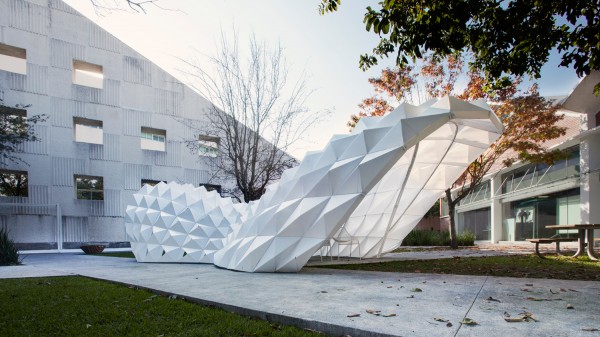Wine Culture Centre is a recent competition entry designed by Urbanplunger studio. The main purpose of the competition was to rethink the concept of “winery” under a contemporary perspective, transforming the winery from being a simple storehouse / production facility to be a catalyst for culture, tourism and research.
The new Wine Culture Centre is a modern building, that fits into the traditional environment through its careful attention to the context. The main feature of the building is a dramatic roofscape that creates new outline on the background of mountains. Many domes compose the spectacular roof surface defining the geometry of the building – in reference to the essence of wine – grape. Such roof shape allows to create impressive interior space and interpretation of traditional Italian arched courtyard.
The fruit storehouse that works for 3 month a year only turned into multi-purpose space. In this area you can find number of temporary pneumatic membranes for smaller activities – “learning bubbles” that divides the whole space into different functional zones.
A water recycling system will be utilized to collect and store rainfall from the roof. The rain water will be recycled for use in lavatories. Natural ventilation and hybrid ventilation will be used. Perforated concrete shell protects building from overheating and creates comfortably shaded spaces inside. Wine Culture Centre respects the natural context in a new interpretation, while supporting the traditions of Valpolicella. Read the rest of this entry »

