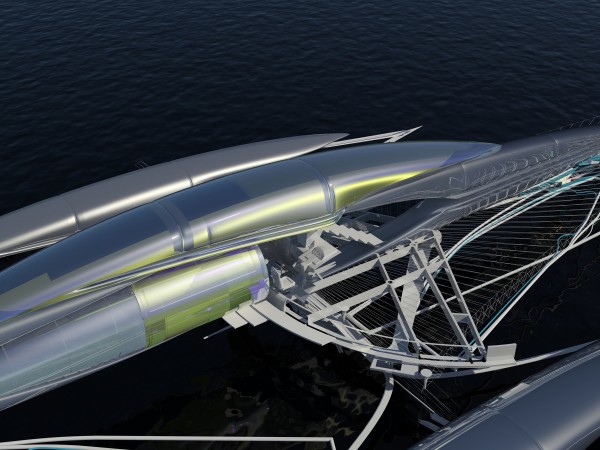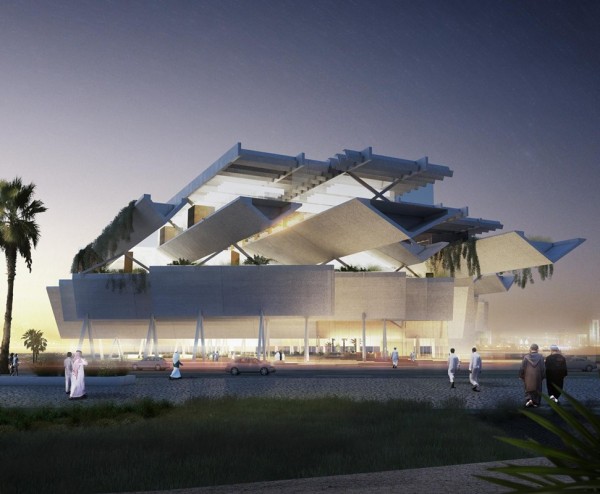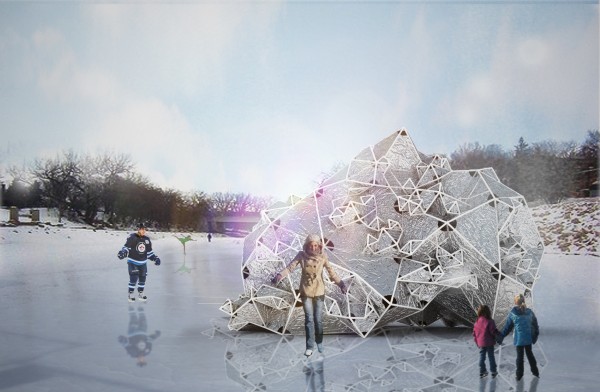The Fresnel Trimaran designed by Margot Krasojević has a folding wingsail for a better lift to drag ratio, the sail’s frame is a built up mechanical structure similar to an airplane wing constructed from carbon fibre with a retractable Kevlar sail covered in aero-nautical film. The sail rotates around the mast and has a series of motorised creases which catch the wind, the wingsail is actuated by motors that control these movements using solar cells and wind energy.
The combination of the Fresnel lens and holographic film clad outrigger concentrates solar power for more of an efficient output. The form of the main hull acts as one unit with the wingsail, which wraps into the main body of the hull creating a continuous surface resulting in the motorised mast changing the shape of the sail allowing it to harness more wind. The outriggers detach to transform the yacht from racing multihull Trimaran to a cruise boat for leisure. The multi-hulls use recycled carbon fibre materials to reduce the environmental damage caused during processing new carbon fibre sheets.
The multi-hull wingsail design does not carry a heavy ballast which slows down vessels, all the materials used are strong yet lightweight.
A triangulated woven polyester mesh trampoline with a vinyl coating runs the length of the Trimaran, it is connected to the wingsail which wraps itself into the main composite carbon fibre hull, the trampoline frame acts as a water piercer with a heavy ensuring a smoother ride. Wind flows over wingsail and uplift drives the Trimaran forward.
The Wingsail generates wind energy, internal gearing systems convert wind energy to electricity which can be used to part run the motors or contribute to the integrated desalination unit along with the solar cell/ fresnel clad outriggers which run the desalination unit providing up to 4 litres of drinking water per hour.
Flexible solar panels located on the top and bottom of the wingsail surfaces generate electricity using wind and solar energy.
During bright windless days, wingsails face the sun and only solar energy is generated.
On windy days, wingsails rotate to generate largest combined energy from wind and sun. At night, wingsails generate just wind energy.
The outrigger hulls can detach themselves from the main hull, they are constructed from a double section vacuum bonded PVC surface lined with Fresnel lenses and holographic film to focus the light intensity towards the sandwiched solar cells. The Fresnel trimaran also has a set of fold-out hydrofoils. When it’s in monohull mode, these hydrofoils can be deployed, pushing the main hull up above the water, reducing water resistance by up to 80 percent, allowing for a fast, smooth ride that uses less fuel.
The main cabin is lined with holographic film which defracts incident light, it also acts as a prismatic concentrator which channels light towards the photovoltaic material.
The second stage to the project involves a series of elliptical tracks running across the yacht’s boards attempting to harness the main hull pendulum motion to run the perpetual retrieving magnetic turbine motor. Read the rest of this entry »

















