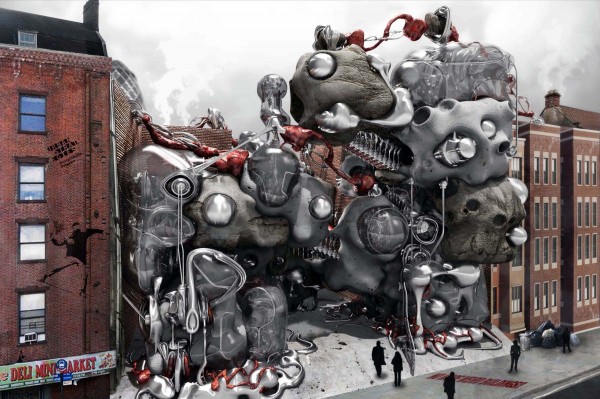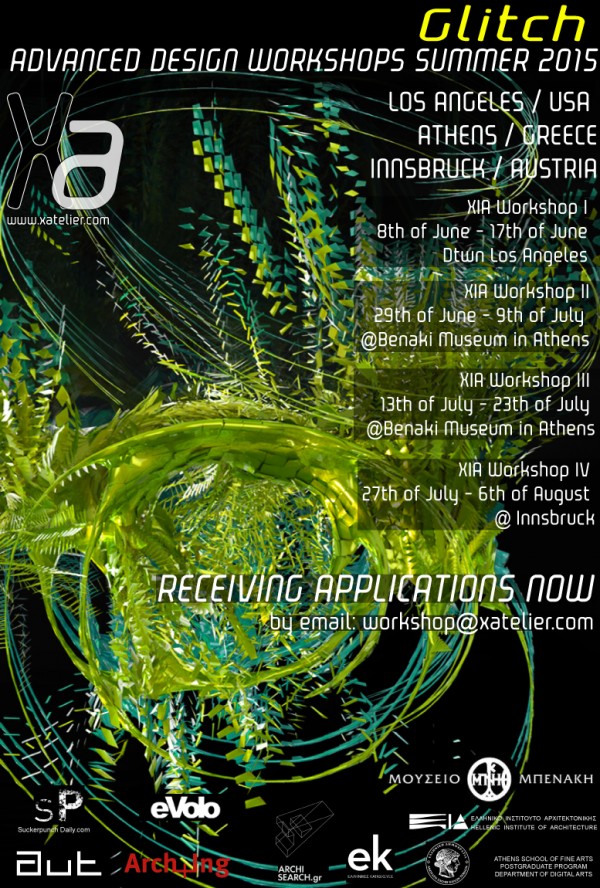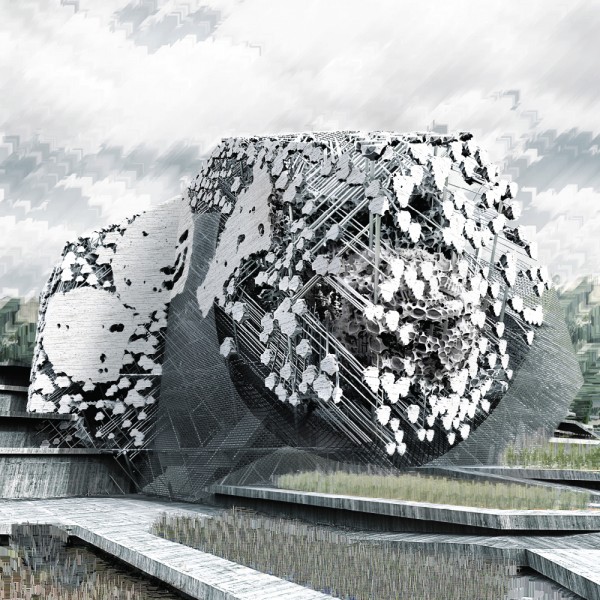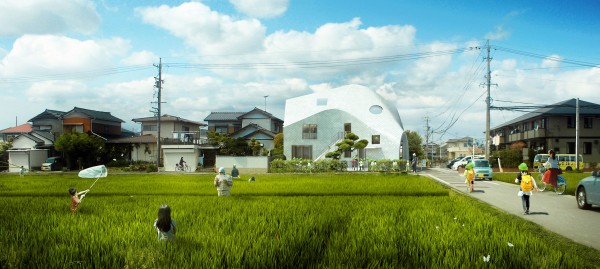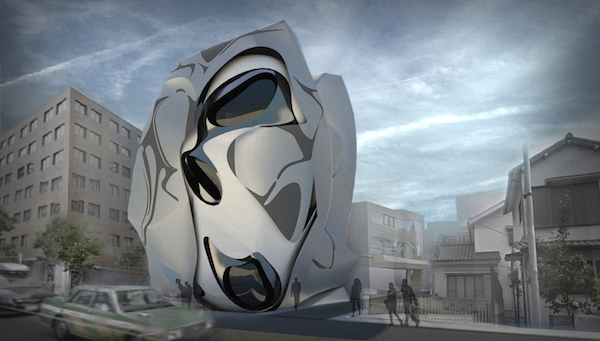The solid, rigid material has been the leading role in architecture industry for hundred years, but in this project this definition of architectural material has been changed. In this case, the soft, flexible rubber has been applied into the structure system, interior space and architectural organization. The rigid metal, concrete and glass play the roles as molds to shape the deformable rubber. This combination makes a brand-new relationship between these materials and come out becomes the new visuality of spaces and provides a new sensing experience for the users.
Based on the applications of materials and behaviors of structures, this project can be separated into two different systems: hanging and stacking. The hanging system is the application of elasticity of the rubber. In this case all the spaces were hung by the rubber cable and there is no major structure touches ground. In the stacking system, the rubber plays as the medium between different materials, be shaped by metal and glass, and formed the new hierarchy for the interiority and the exteriority.
Follow these two architectural systems, there are three portions serve as the based constructions: the entrance building, the west tower and the east building. The design of entrance building and west tower are based on the hanging system: all the chambers and exhibition platforms are hold by the rubber cable and be connected to the cantilever structure. On the systematic aspect, the interior decorations and the architectural constructions become one through this design action. The east building is part of the stacking system. The rubber is the connection between metal components and glass shells. This mixture of material makes distorted visuality and a soft sense of touching for the users: it’s a brand new property for the interior space.
In the end this project becomes the mixture of hyper-properties in different meanings. On the structure aspect, it shows the new relationship between materials. On the user experience aspect, it provides the new senses of touching for the visitors. Most importantly on the architectural aspect, it makes a new architectural language and compositional methods for architectural design.
Project Location: Sir. John Soane Museum, London, England.
Designer: Che-Kuang Chuang
Adviser: Hernan Diaz Alonso, Jose Carlos Lopez Cervantes
School: University of Applied Arts Vienna, Studio Excessive Read the rest of this entry »

