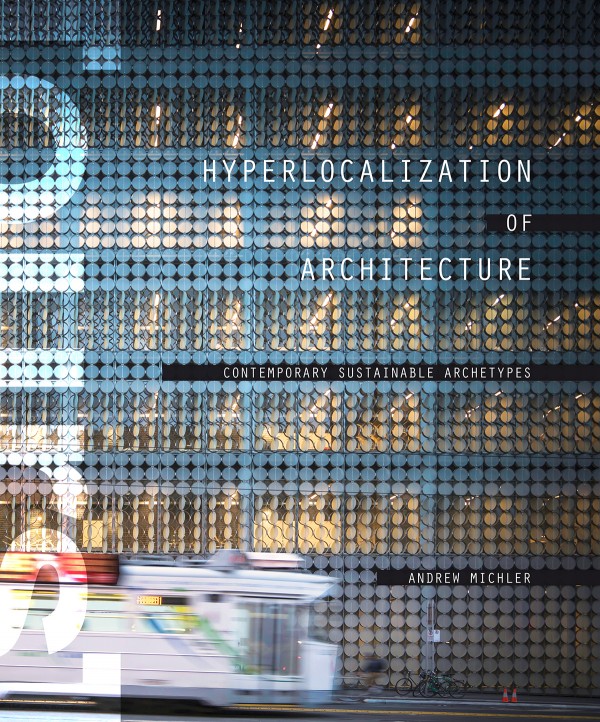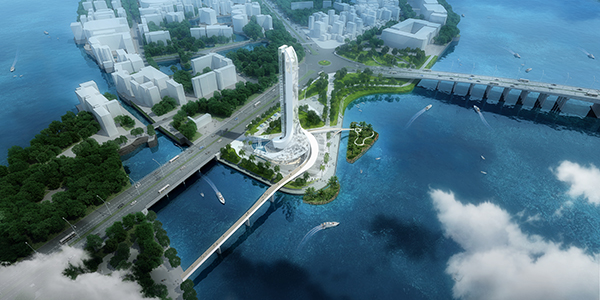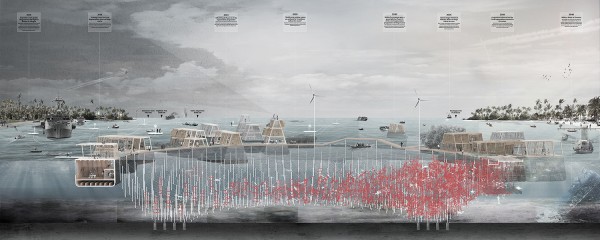The Fort Collins Museum of Art is proud to host the official book release of [ours] Hyperlocalization of Architecture: Contemporary Sustainable Archetypes, written by local author Andrew Michler. The book release event will be held at the Fort Collins Museum of Art on Friday, September 25,, 2015 from 6:00-9:00pm. The evening will include a short film, slideshows, book signing, and Michler will be reading from select chapters. Libations for the evening will be provided courtesy Odell Brewery. Michler is requesting RSVPs through the event’s Eventbright page. [ours] Hyperlocalization of Architecture: Contemporary Sustainable Archetypes will also be available for purchase in the Fort Collins Museum of Art gift shop.
[ours] Hyperlocalization of Architecture: Contemporary Sustainable Archetypes by Andrew Michler journeys to seven regions around the world for a firsthand account of powerful movements in contemporary sustainable architecture. The book explores the possibilities and promise of deep sustainable building design through the lens of some of the most provocative projects and esteemed architects of our time. Michler explores and documents the work first hand, and with extensive commentaries from the architects readers gain a unique insight into how these buildings function in the context of their culture, environment, and utility. The book is published by eVolo Press, research is supported by the Institute for the Built Environment at CSU.
Andrew Michler has lived off-grid for two decades in the Colorado Rocky Mountains and is a LEED AP BD+C and Passive House Consultant. He has written extensively on sustainable architecture in print and for leading design blogs. With an extensive background in sustainable design and construction, he pioneered a net zero energy and foam free Passive House informed by the local foothills and as a personal investigation into the potential of hyperlocal design. His house is one of the most energy efficient buildings in the Americas.
The mission of the Fort Collins Museum of Art is to engage our community in cultural experiences that promote an awareness and appreciation of the visual arts. To offer our audiences the highest-quality art experiences, the Fort Collins Museum of Art presents a diverse series of exhibitions, community events, publications, and educational programs for children and adults. The Fort Collins Museum of Art seeks to enrich the cultural life of the region and advance community understanding of the power of the visual arts to foster life-long learning, social interaction, and personal inquiry.
The museum is located 201 South College Ave., in the middle of Old Town Fort Collins.
















