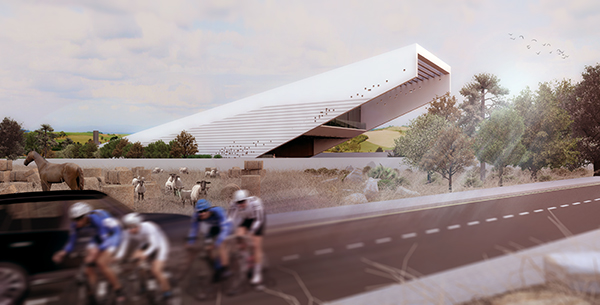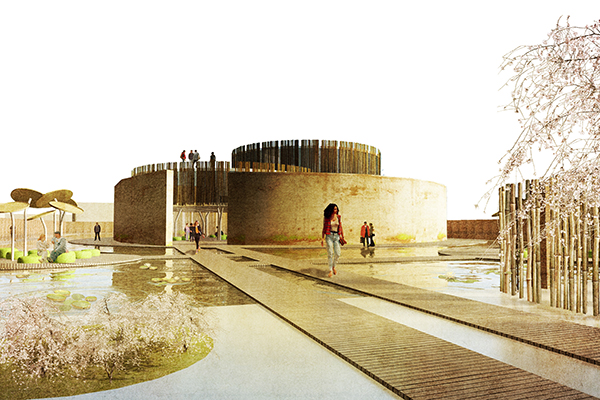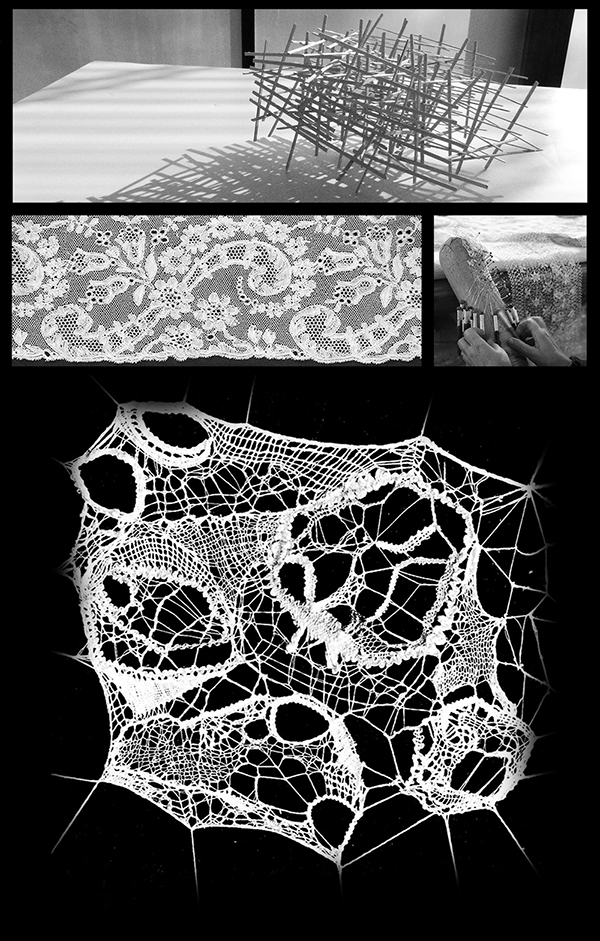The proposed house designed by Constantinos Kalisperas Architectural Studio is situated in the outer suburbs of Nicosia surrounded by the endless tranquility of the majestic agricultural terrains.
Inspired by the existing topography of the area, form and landscape interweave into one hybrid structure, allowing for multi-layered program, views and landscape to co-exist harmoniously.
The proposal was perceived, taking into consideration the traditional local architecture of having an internal courtyard (iliakos) as the main core of the building, so as to allow the surrounding program to interact fluently within its boundaries.
Using openings (iliakous) as a tool for unifying spatial and programmatic qualities within the building’s essence, the proposal allows natural sunlight to gently penetrate and gradually evolve as a controlled environment, a “secret garden”, within and below the dynamically suspended envelope, floating above ground level.
The dynamic form of the house projecting from the ground towards the sky achieves additional spatial and programmatic organization, revealing its programmatic qualities into the surrounding topography and beyond. The tectonic plate of the volume above provides “shelter” to the courtyard below.
The courtyard becomes a transitional zone between living and resting areas. The living areas allow the external garden to interact, “dissolving” the internal and external, public and private boundaries. The bedroom area suspended from above allowing constant natural air flow and multiple views towards the pool area and beyond.
Small openings, like progressive “urban noise” throughout the external envelope of the proposal, become “devices” for filtering light within the sheltered spaces at different timeframes. Carefully placed, each opening allows both users and externals to frame views of the scenery, and vice-versa, like a “collective camera”.
Throughout its dynamic presence the formal and programmatic morphology of the proposal inspires a subtle “contrast” to the poetic wilderness of the endless urban terrain and its golden fields. Read the rest of this entry »
















