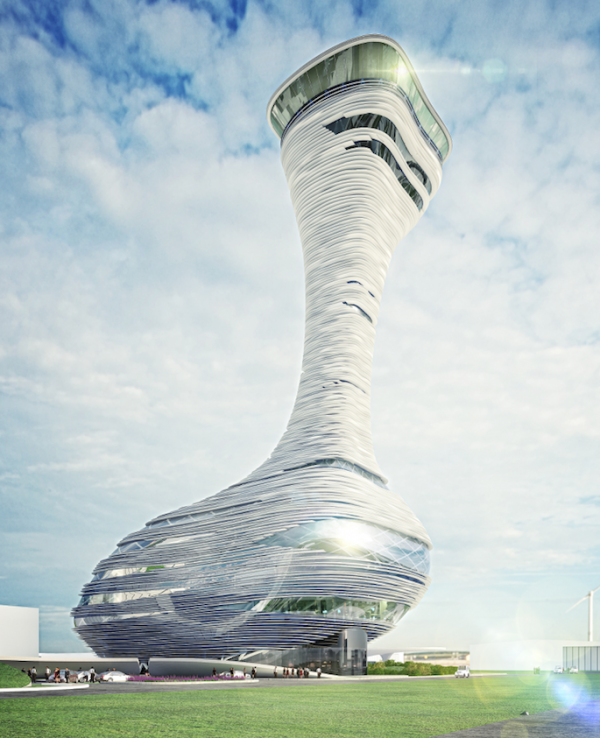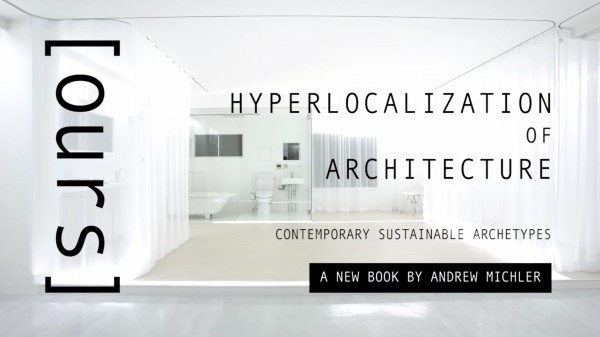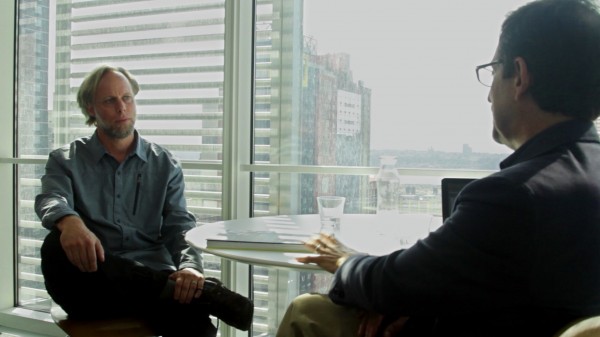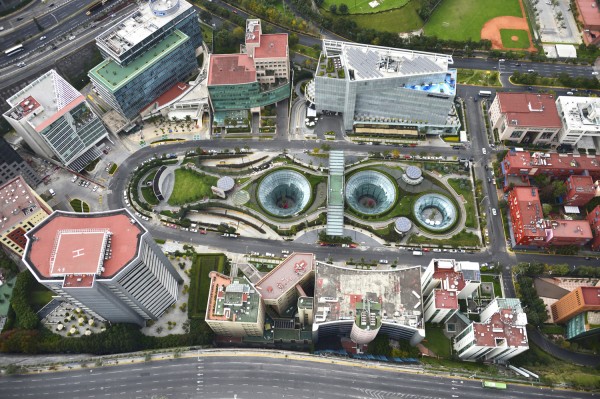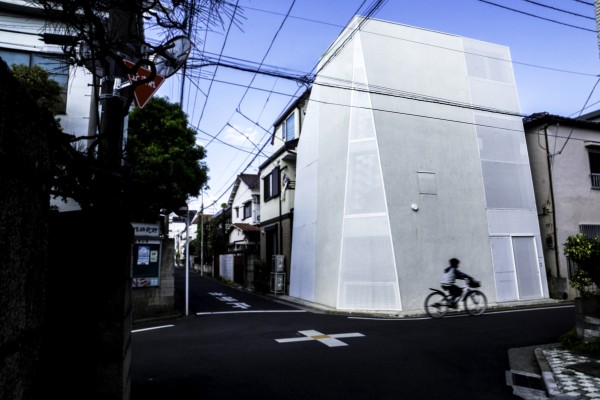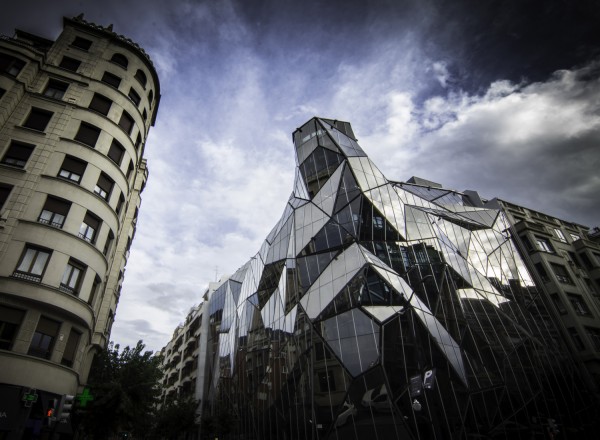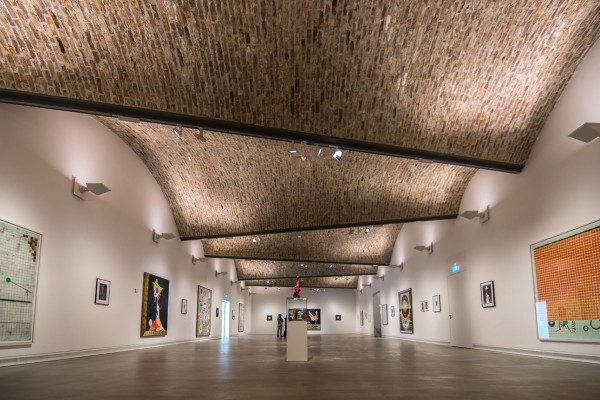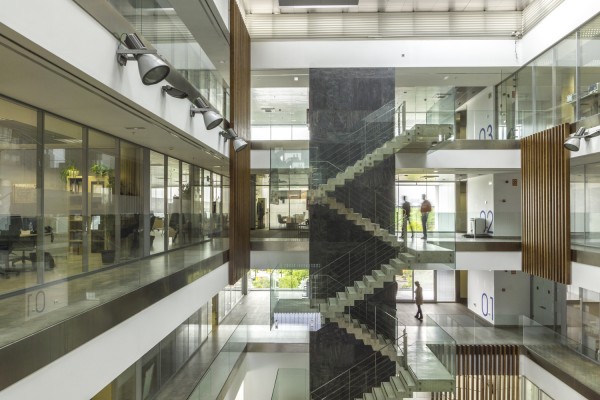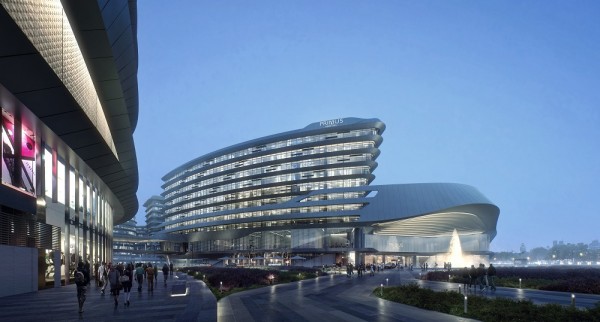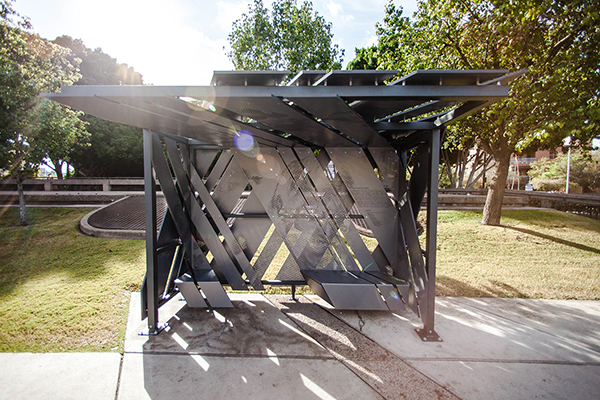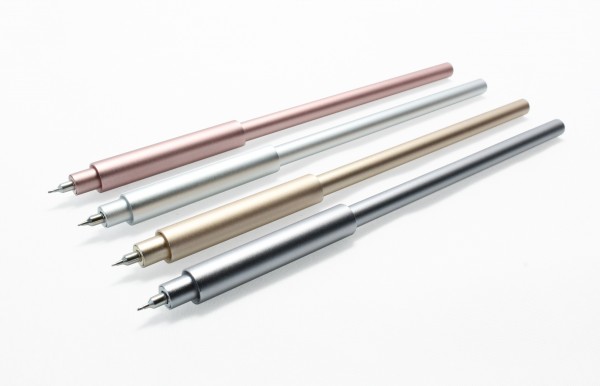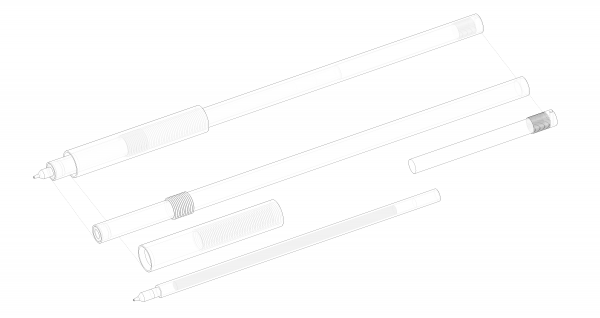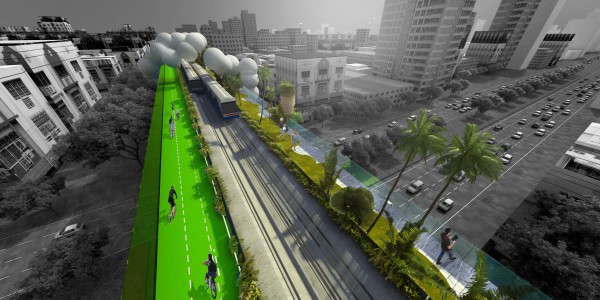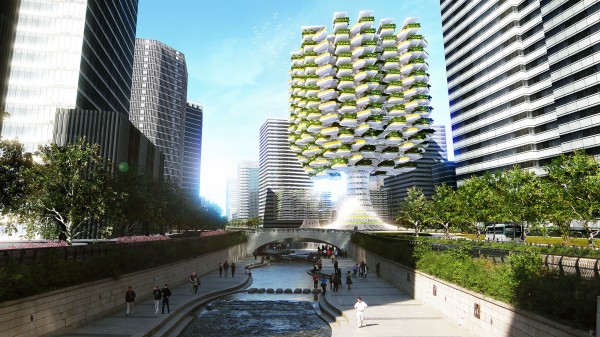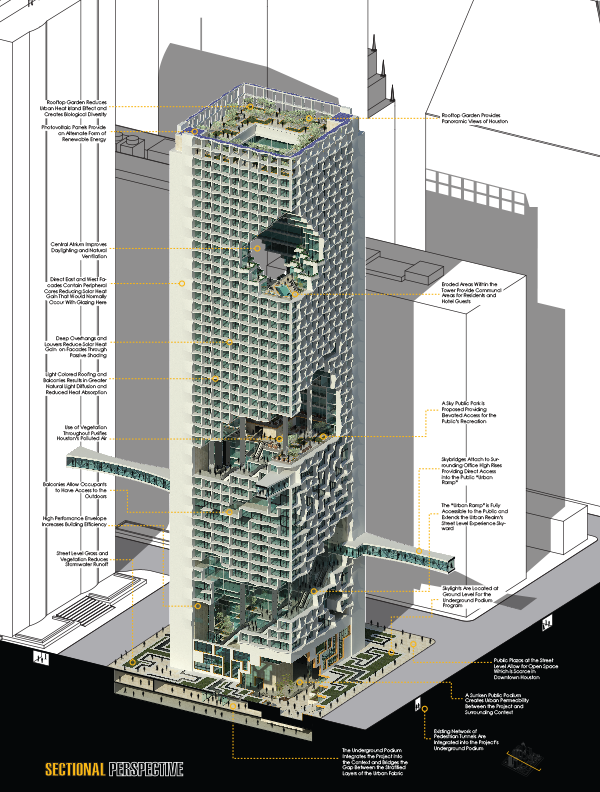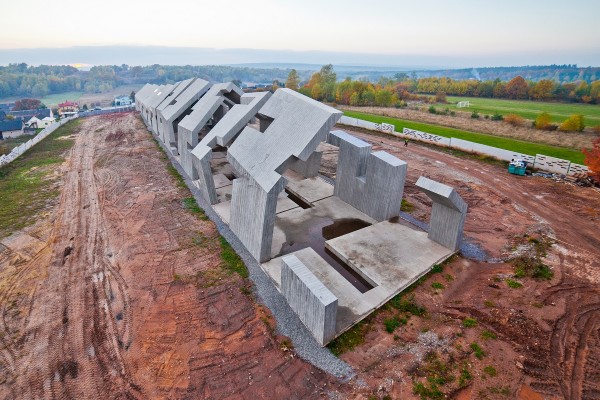RMJM Istanbul has been shortlisted in a global competition to design the iconic 95m high Airport Traffic Control (ATC) Tower of Istanbul New Airport, due to open in 2018. Inspired by authentic symbols of Turkey, the competition saw applications from many renowned international design brands, including RMJM Istanbul.
Sotiris Tsoulos, Managing Partner at RMJM Istanbul and his team were inspired by the seagulls of Istanbul and Turkey’s ancient pottery and textile industries. Sortiris says of their design for a building they regard as the absolute symbol of aviation industry, of traveling, of welcoming and of wishing good bye, “spirit of flying, body of moulding and skin of expression are the three architectural metaphors that create this ‘container and protector of life’. It was clear to us that this project had to be unique; this is the flag that will be raised to symbolise the new, vibrant, global Turkey. As witnesses to this amazing transformation we aspire that this building be far more than an ATC Tower. Rather, we are designing a new symbol for this country, the pinnacle of our new landmark airport and providing that vital “Welcome to Turkey” moment.”
Seagulls and the fluidity of the flying are expressed through the aerodynamic form of the structure that barely touches the ground, and which has a neck providing 360 visibility. The main body of the structure is more moulded than sculpted as a reminder of Turkey’s great pottery tradition, whilst the final element of RMJM Istanbul’s design is the detail of a loom in the form of a delicate horizontal layers of ‘woven skin’ around the building.
“We are developing a unique project inspired by local architecture. That is why we have organised this competition, hoping that the Airport Traffic Control Tower design will symbolically contribute a great deal to Istanbul New Airport, as well as becoming an important icon for the whole of Istanbul. We asked contestants to see inspiration from icons of Turkey. Currently we are evaluating the submitted proposals and will announce the results soon”, said Yusuf Akçayoğlu, CEO of İGA.

