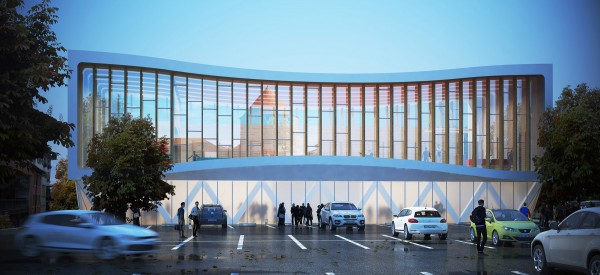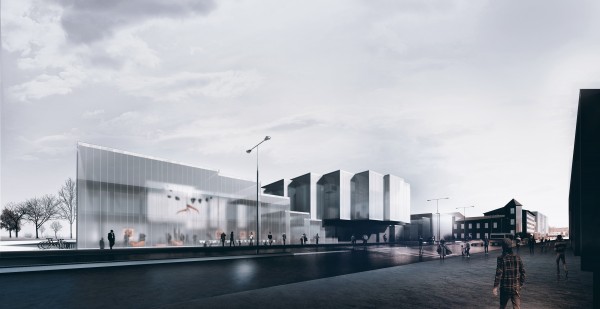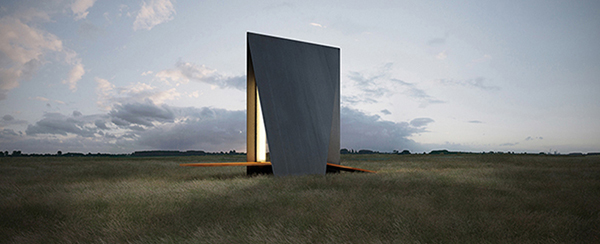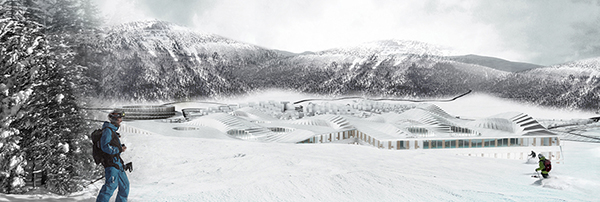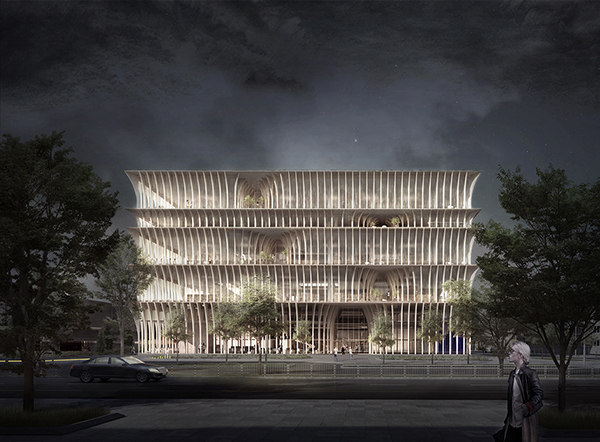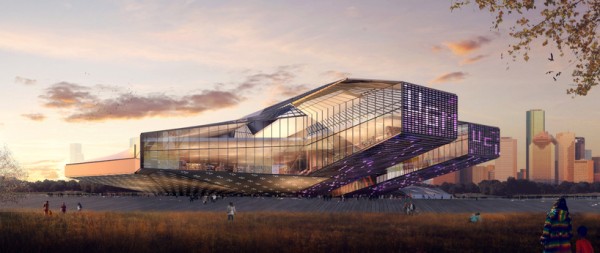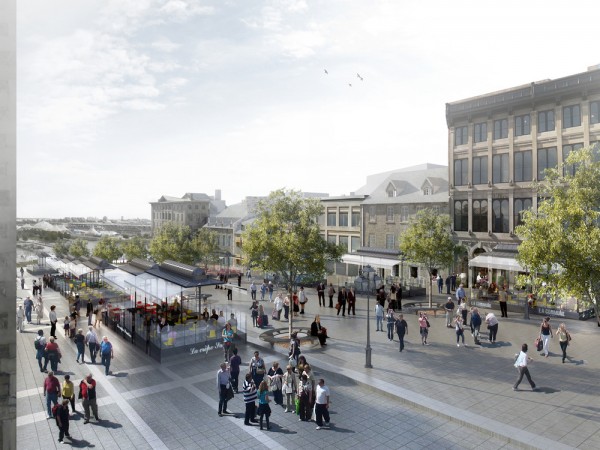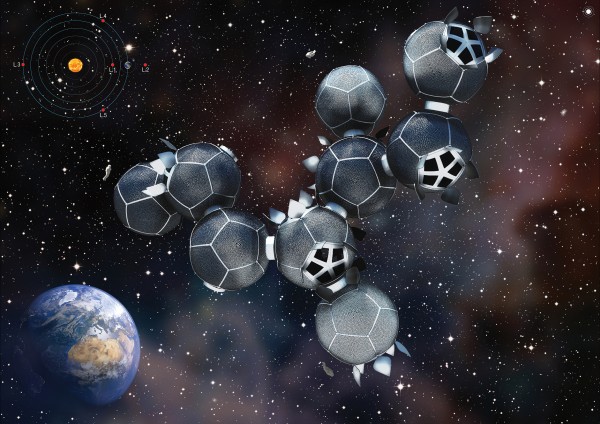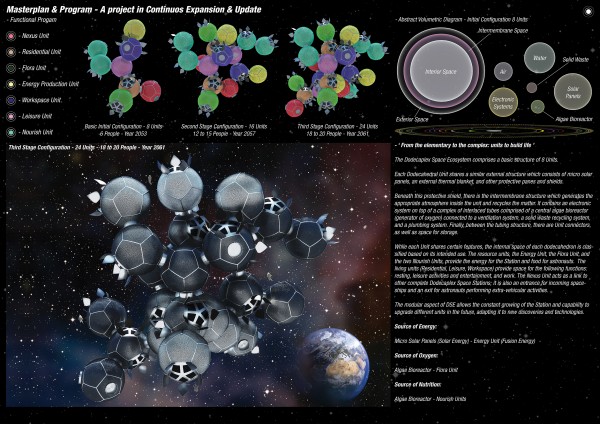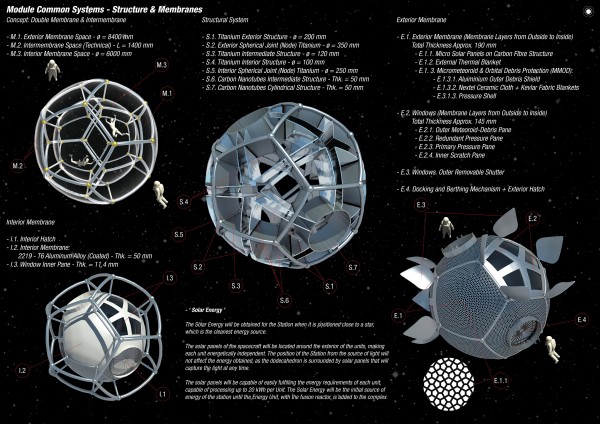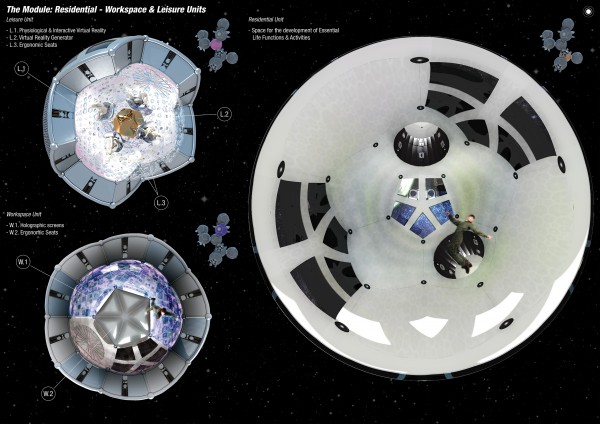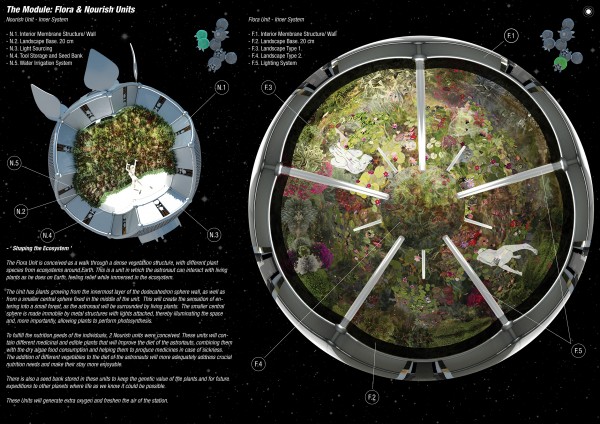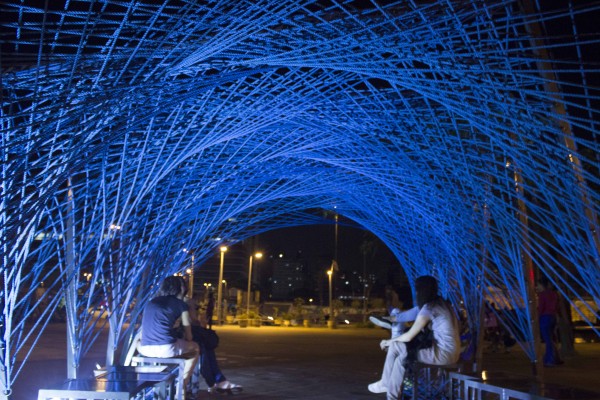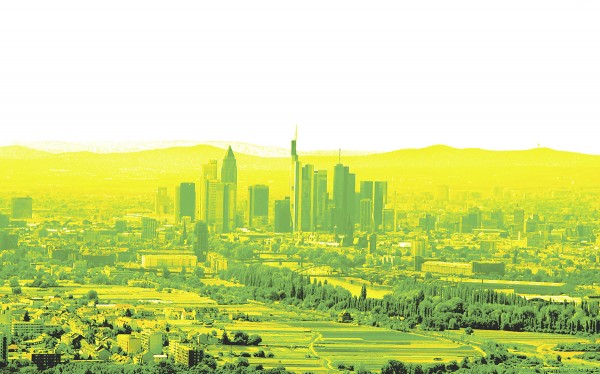When heritage and contemporary architecture interact, the whole history of the city is revealed. This is the ambition of this project. Facing the castle, the new gymnasium at Pestalozzi Street has its main facade; this confrontation creates a new dynamic space and showcases both the old as the new building town.
The layout of the building is simple and respects both urban constraints as the original site of the old gym. The building displays its main face to the parking on the side of the castle facade. It is on this front that are moving the three gyms. The building consists of two volumes with very different architectural character value functions.
The main volume dominates. It consists of two parts that are home to the three gyms. A base on the ground floor, the structural character is underlined by slanted columns in front, welcomes two full rhythm. Above it is a volume in the fluid volume which houses the large gym. The secondary volume, south side houses the changing rooms spaces, hospitality and technology. Treatment is much more intimate. Two simple volumes, parallelepipeds concrete are connected by an open space that protects the hall the reception area and corridors. Read the rest of this entry »

