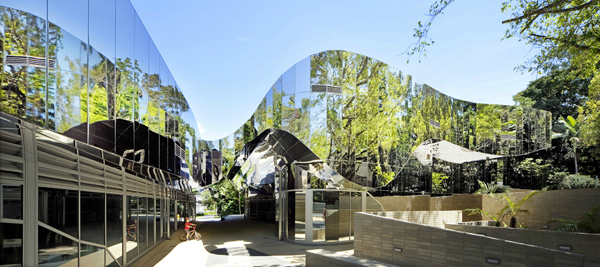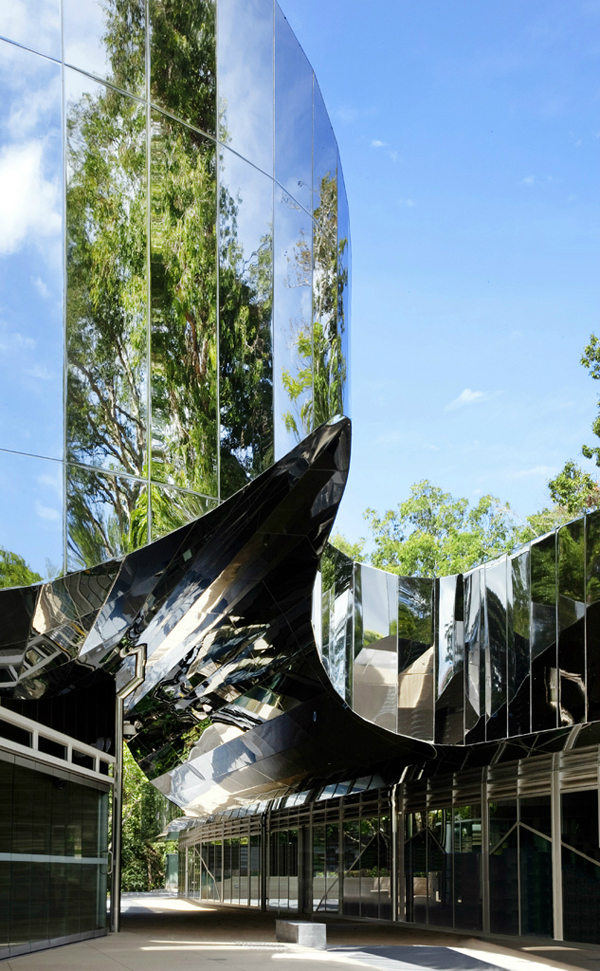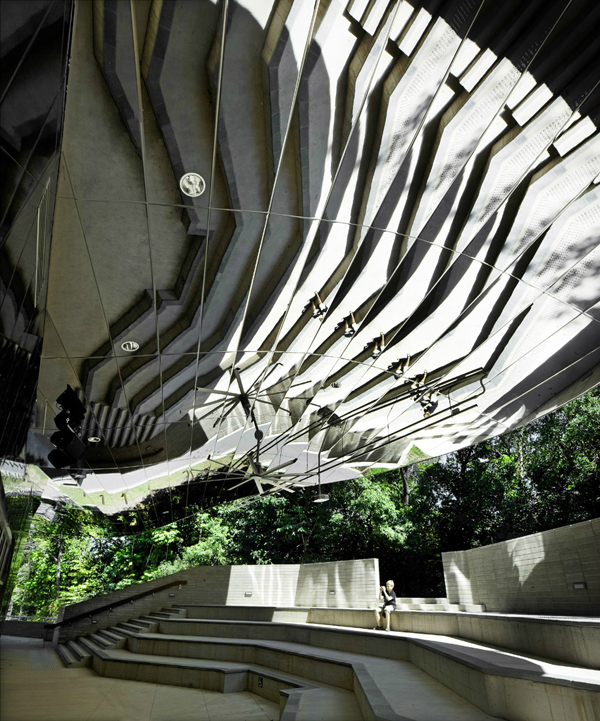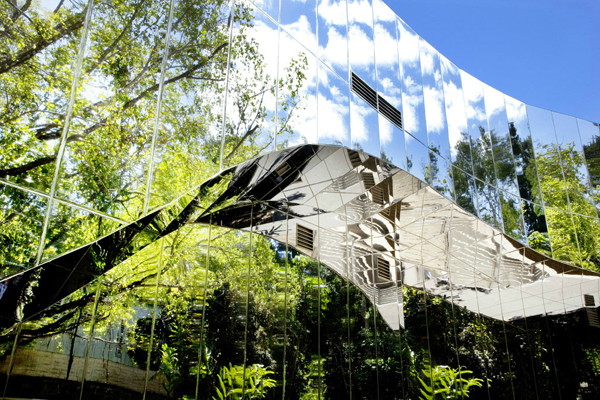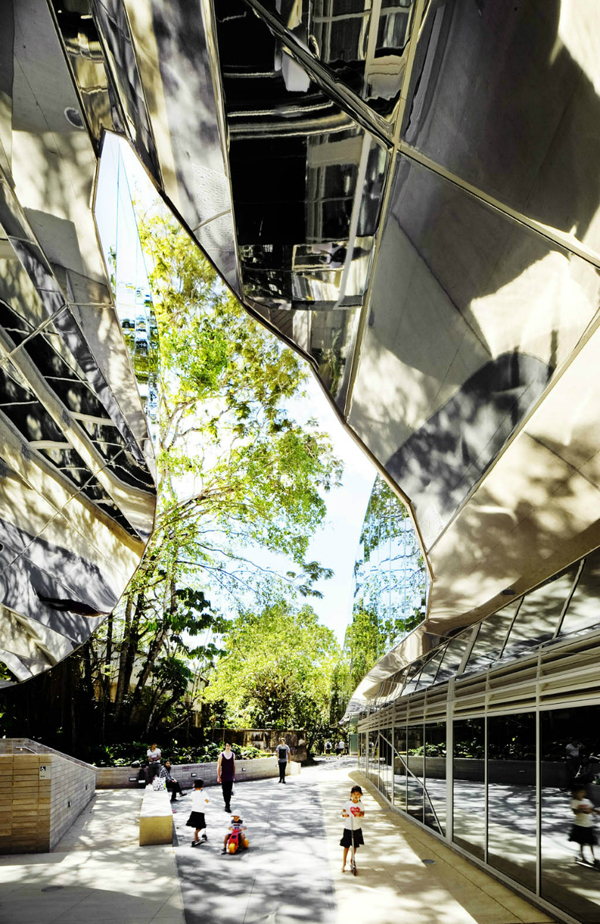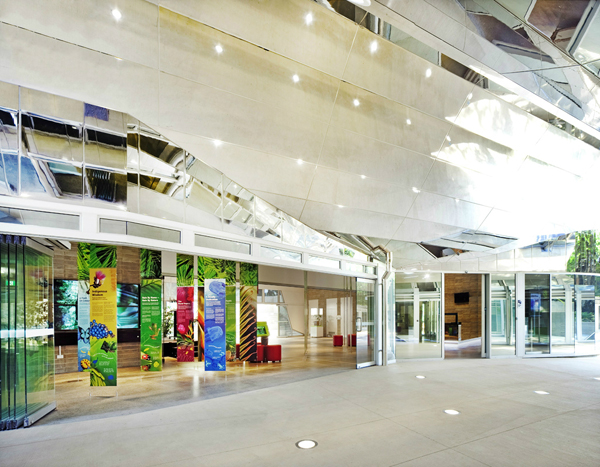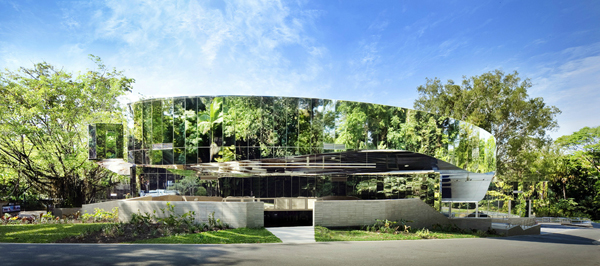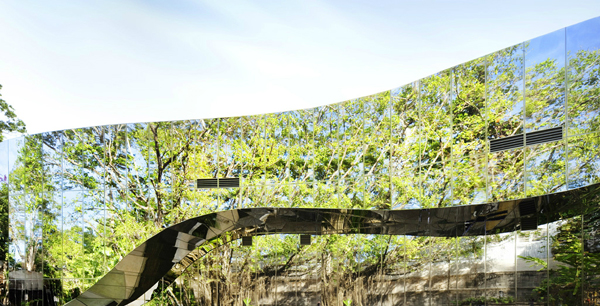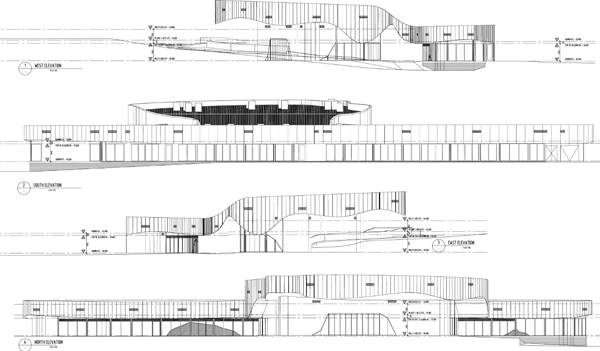This camouflaged, unique gateway into the Cairns Botanic Gardens Visitors Center as awarded building of the year and public architecture award at the 2012 Australian Institute of Architects (AIA) Awards in Queensland, Australia. Designed by Charles Wright Architects | CWA, the Center is the successful outcome of the limited competition. The architects aimed to design a “green” building, which would represent a paradigm shift for Cairns – a progressive solution that could be applied anywhere on a tropical latitude. The design had to stand out from the expected – there was a collective desire to attract both national and international attention, which would further result with creating new opportunities.
In order to satisfy Council’s requests, the architects designed a long, low building that blends seamlessly with the surrounding – the proposed design with the mirror facade literally reflects the environment, resembling of a suit worn by the alien hunter in the 1987 Predator movie. The structure acts as an flexible and open conduit into performative spaces, activating the pedestrian promenade and linking the gardens with the Arts Center.
The Botanic Gardens Visitors Center houses a café terrace, information and exhibition space, and offices for the council staff while serving as a cool and dry zone through the year for tourists visiting the often hot and wet environment of the tropical garden.
This courageous and radical departure from classic crafted and lightweight Queensland visitor centers, in the words of the Jury, incorporated several sustainable strategies in the design, in collaboration with mechanical, structural, hydraulic and landscape consultants – solar panels for feedback into the energy grid, storm water harvesting tanks, mixed mode air-conditioning systems, low energy light fittings throughout, low water usage fittings, long life cycle efficiency materials and construction, solar treatment to all windows, naturally ventilated circulation corridors and shaded exposed thermal mass internally.

