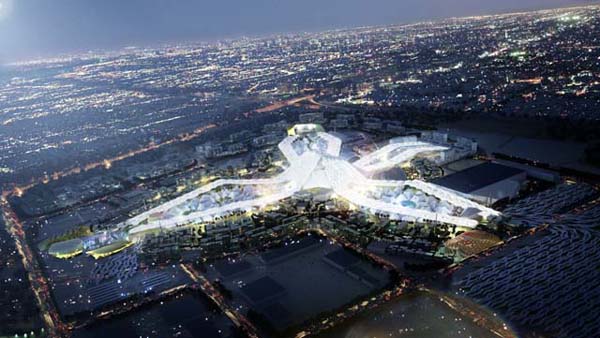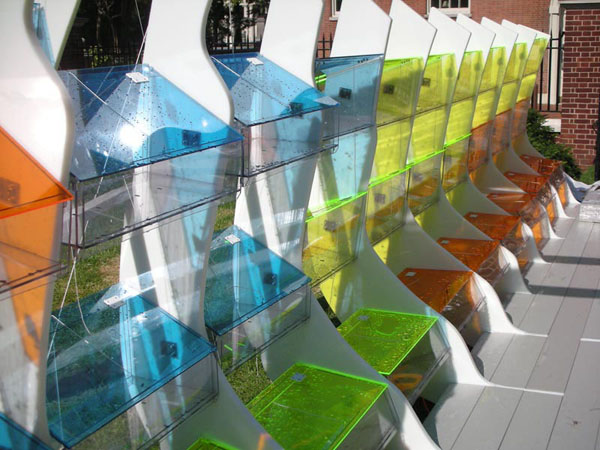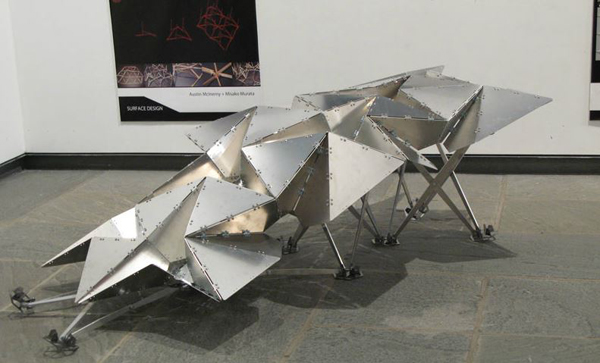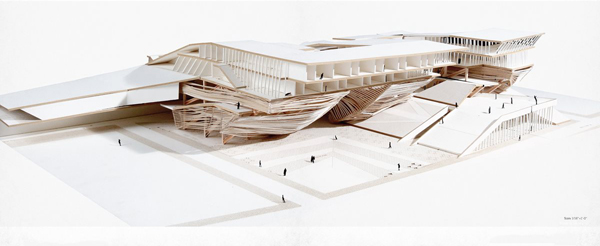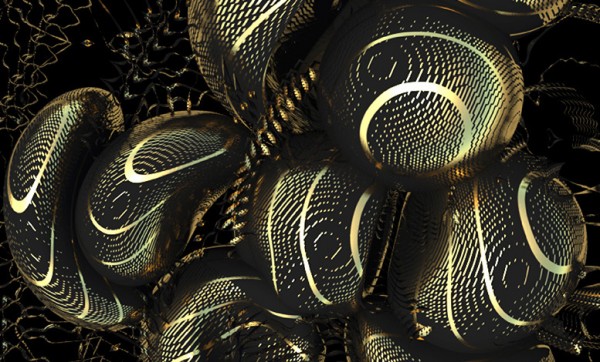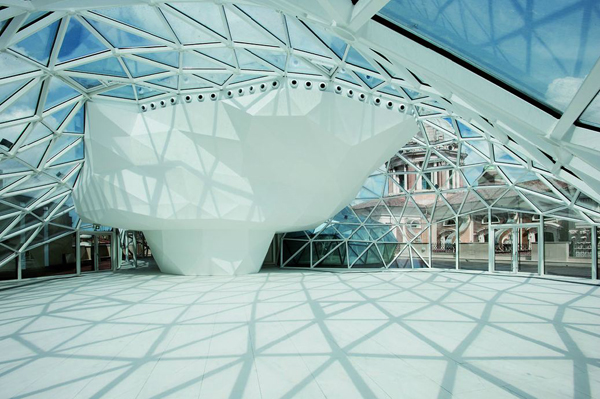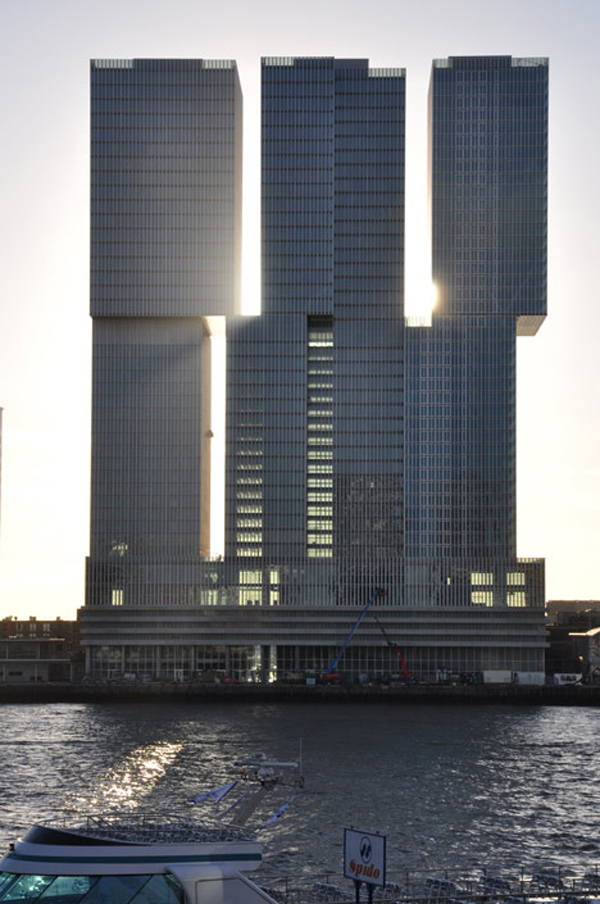
Red Dot Design Awards
For almost 60 years now, Red Dot stands for belonging to the best products from various areas of the industry. A new round is about to start for evaluating which products are ground-breaking in an international comparison and will receive the sought-after quality seal. The starting signal for the Red Dot Award: Product Design 2014 will be given on 11 November 2013 – companies and designers are encouraged to enter their current achievements.
In the Red Dot Award: Product Design 2013, designers, architects and manufacturing companies from 54 countries submitted almost 4,700 of their best products – clear proof of the international relevance of the competition. In 2014, a total of 23 product categories ranging from interior design to “Babies and children” and consumer electronics cover the entire spectrum of modern design.
To stand out from the crowd, every participant has to fascinate the international Red Dot jury with outstanding design quality and innovative solutions. In a conscientious jury session, the more than 30 experts discuss and evaluate every single product live and on site in Essen, Germany. Only the most convincing projects receive the renowned Red Dot and play in the top league of design.
Red Dot initiator and CEO Prof. Dr. Peter Zec: “The importance of a competition is defined only by its credibility. Clear criteria for granting awards, jury members with integrity as well as excellent framework conditions for product presentation are the characteristics of the Red Dot. With the great reliability that these factors ensure, our award has been uncovering design excellence in all conceivable product areas for a period of almost 60 years now.”
The laureates of the Red Dot Award: Product Design 2014 will gain the respect of the international design scene as well as the highest degree of attention for outstanding design quality: On 7 July 2014, Red Dot will officially honour the best achievements during the traditional Red Dot Gala in Essen’s opera house. Afterwards, all products will be presented in the four-week winner exhibition “Design on Stage – Winners Red Dot Award: Product Design 2014” in the Red Dot Design Museum Essen. Surrounded by the historical industrial architecture of the UNESCO World Heritage Site Zollverein, they will be put in the spotlight against an impressive backdrop.
Red Dot Award: Product Design 2014 – Dates and Facts
Early Bird: 6 December 2013
Regular: 28 January 2014
Latecomers: 5 February 2014
Jury session: February 2014
Awards ceremony: 7 July 2014
Special exhibition of the award-winning products: 8 July – 3 August 2014
Further information and registration

