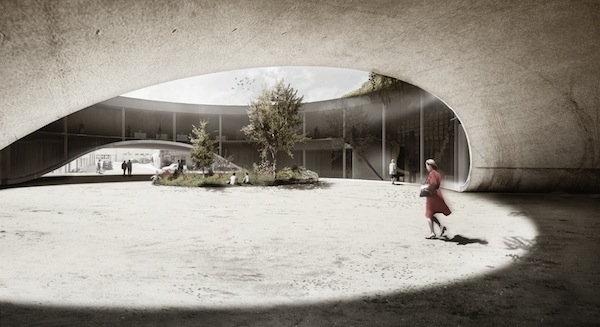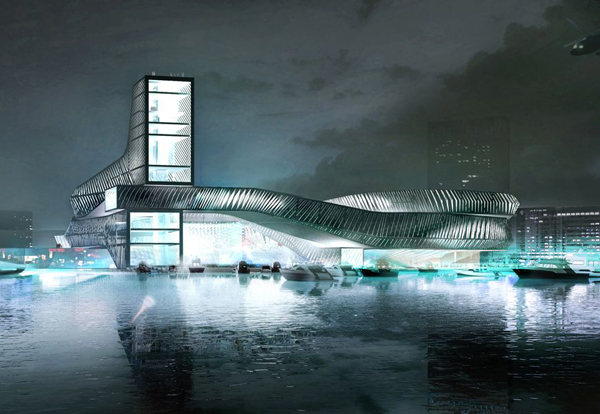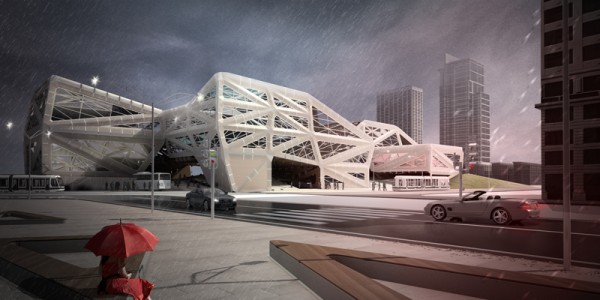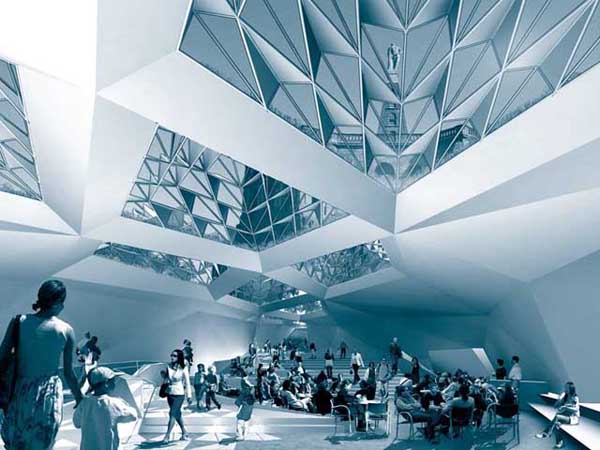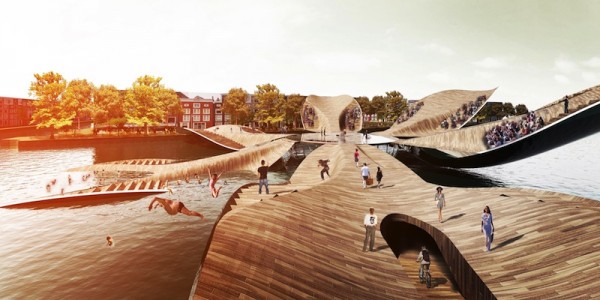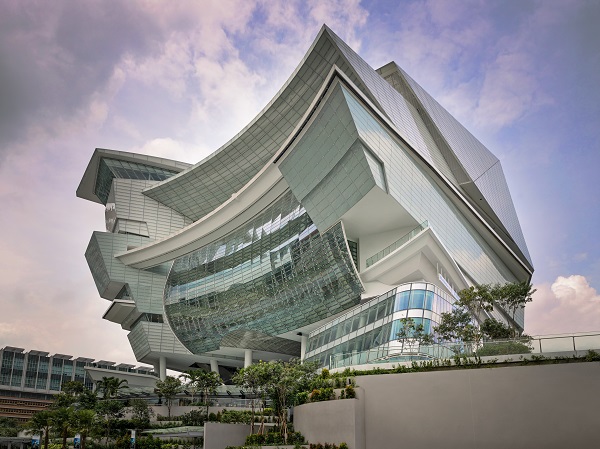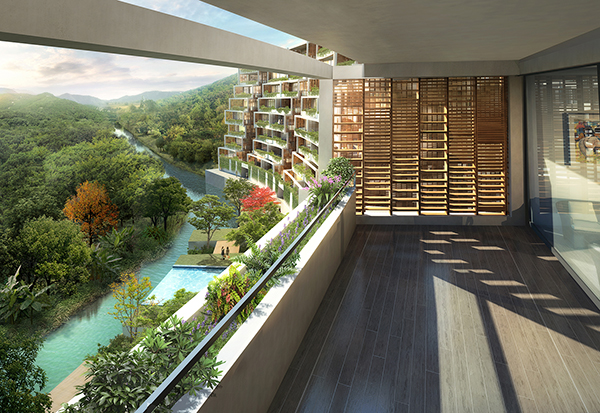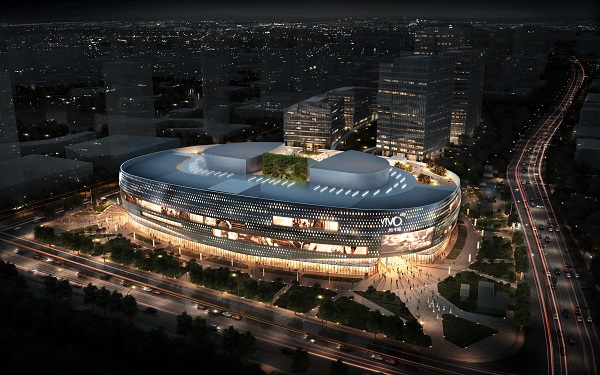AND-RÉ entered this competition proposal for the Setúbal Public Library in Setúbal, Portugal. The idea behind this propsal was to have a social space while at the same time maintaining an area of culture, knowledge, and peace. The concept was developed with the purpose of controlling the external environmental conditions in order to manipulate the internal space. Read the rest of this entry »
AND-RE’s Public Library In Portugal: A Social Place For Culture And Knowledge
Kaohsiung City’s Pop Attraction / Studio Gang
The central and direct goal of the Kaohsiung Marine Culture and Pop Music Center competition, hosted by the municipal government of Kaohsiung, Taiwan, was to highlight the unique character of Kaohsiung City while satisfying the needs of the local people, the industries and future trends. This was to be achieved by focusing the design and planning on the cultural assets of the city, the specific conditions of the project site and the characteristics of the pop music and marine culture industries – the design program required two live music venues, coupled with a maritime museum.
Studio Gang’s design proposal employed the concept of the “knot” on various levels. Tubular structure of the building houses maritime museum and the rest of the program is organized in a series of strands. They are wrapped around the two main performance venues – the indoor and outdoor, while articulating them as nicely shaped voids. Due to building’s organization, it is possible to explore each program both independently or in sequence, or to experience the overlapping events all at once. Read the rest of this entry »
Almere Pampus Transferium | MetaStable Architecture
Mariusz G. Polski MSc. Arch. of Delft University of Technology defines metastability as a term which describes the extended duration of certain equilibria acquired by a complex system when leaving its most stable state aIer an external action.
Considering the contemporary technological levels and multiple scientific insights into natural systems that reflect metastable tendencies, it is not hard to imagine an open ended architectural design that across its life span reveals metastable qualities. It is a design that incorporates contemporary tools as a communication medium with the cultural environment and assumes uncertainty to be a planed and valuable part of the process, producing architecture that facilitates environmental feedback and drive its evolution towards internal and external homeostasis.
Hercules Monument Visitor Center By Achim Menges
The competition entry for the Hercules monument visitor center in Bergpark Wilhelmshöhe, Germany, designed by Achim Menges and Scheffler + Partner Architects, is located at the 515 meters high peak of a major baroque sight axis, between Kassel Wilhelmshöhe Palace, a 250m long water cascade and the 71m tall Hercules monument designed by Francesco Guerniero.
As the historical background of the site is very complex, it suggested an in-folding of the park, in order to articulate the interior landscape, an artificial underground substitute for nature which enables smooth transition from the natural surroundings of Habichtswald to the baroque park and monument. However, architects in charge for the design, instead or directly relating the competition brief to specific spatial entities that would more easily answer the programmatic and volumetric requirements, decided to provide an interior environment that consists of various micro-ambients. Read the rest of this entry »
CACA | Center For Aerial And Circus Arts, Chicago
CACA, the Center for Aerial and Circus Arts, is located on the Northern portion of Goose Island. Situated in a busy upcoming business area of the Near North Side of Chicago, the center takes on a new symbolism of architecture, orchestrating a new typology for performers and the public realm as conceived by Daniel Caven of Illinois Institute of Technology.
The exterior form and programmatic layouts coincide with each other with rationale towards fluidity and movement. This new type of language is developed and decomposed through formal and spacial studies of the performers. CACA’s program incorporates several practice studio spaces that offer a superior aspect of visionary dynamics in aerial performance. In short, this allows for the floor to not only be the single surface for performances. Walls become apart of the performance and training. Read the rest of this entry »
Versatile Tulip Pedestrian Bridge In Amsterdam
In a city that seems in a constant quest for space to host different activities it would be a pity to miss the wonderful opportunity to create a multifunctional bridge. Depending on the time of day, the tulip blossoms unfolds its petals in different positions. Read the rest of this entry »
The Star Performing Arts Centre Completed In Singapore
Completed in Septermber 2012, the 62,000-square-meter Star complex, designed by Andrew Bromberg of Aedas, houses the largest auditorium of its kind in Singapore. Comprising the Star Performing Arts Centre and STAR Vista, the complex provides a premier entertainment, lifestyle, and retail experience for the Singapore community.
The civic and public components of the Star are paramount and outwardly expressed. The south elevation is completely opened up, presenting the inner workings of the facility as a visible section. The mass of the theatre floating above is faceted, cut with glass and utilizes titanium cladding. All of these help dissolve and break down the mass, playing with a composition of positive and negative readings. Read the rest of this entry »
The Green Valley Of Luxury Condominiums: One General Mathenge, Kenya
Ground Breaking For Mapletree Minhang Development In China
Aedas is the designer for the Mapletree Minhang Development Project, Mapletree Investments Pte Ltd’s largest single investment in China to date. A ground breaking ceremony was recently held to kick start construction.
The project involves two sites— Mapletree Business City and VivoCity, with a site area of approximately 119,000 square meters and a gross floor area of about 297,000 square meters in total. Read the rest of this entry »
Headquarters And Satellite Control Center For Hispasat / Herreros Arquitectos
Madrid based studio Herreros Arquitectos designed Headquarters and satellite control center for Hispasat – Spanish company in charge of managing communication satellites. The project is a renovation of an old building from the 1970’s and the architects had to deal with the complicated issue of overcoming the gaps in use and operation of an existing structure and the specific and demanding requirements of the new one, as well as to solve the internal problems of radiation and illumination, generated by the old façade.
The building had to be re-designed for the headquarters and that demanded re-use of the space and re-distribution of the operational areas, district offices as well as its institutional zones. The architects resolved the issue by using th glass screens which vary in opacity, colors and designs and the diversity creates a new artificial landscape of outer space, which is rendered differently from every zone. Read the rest of this entry »

