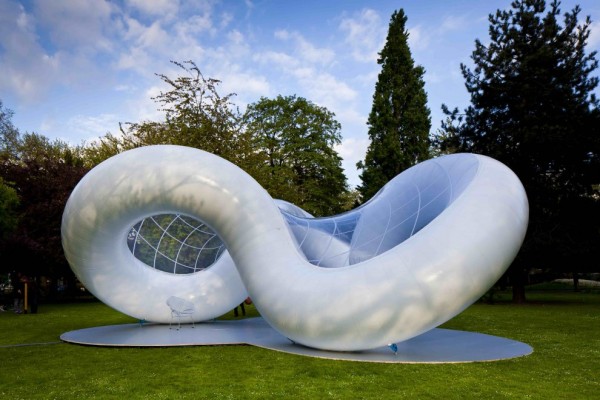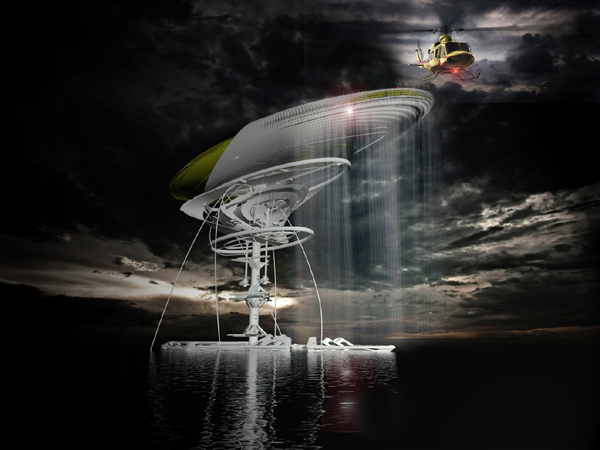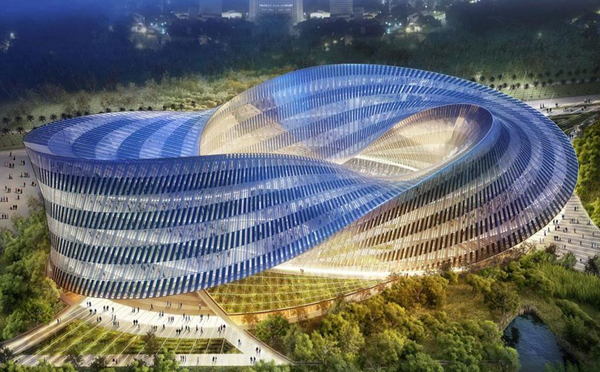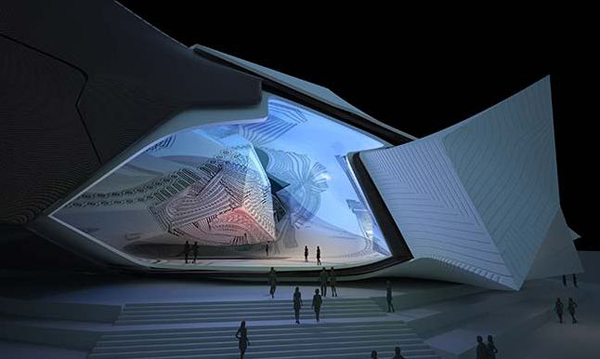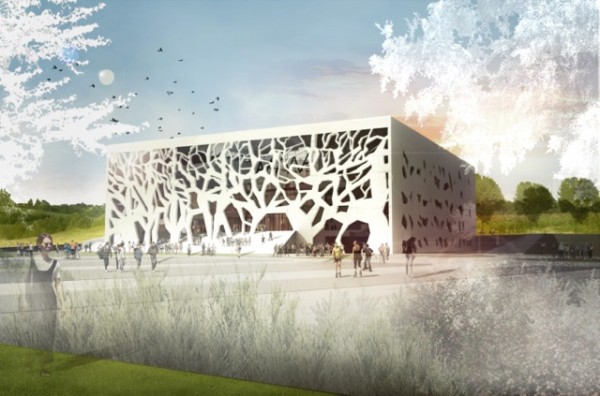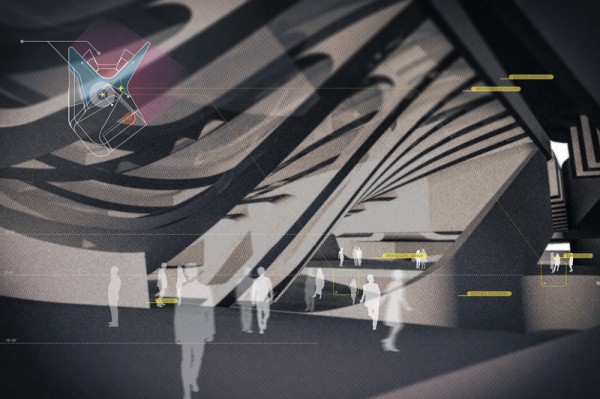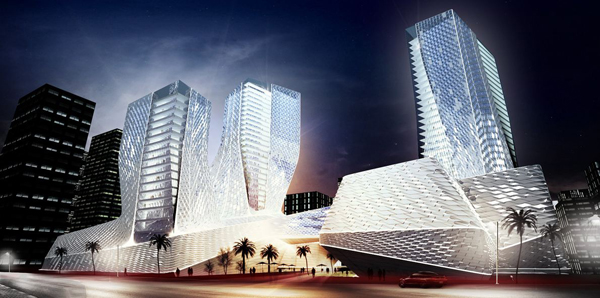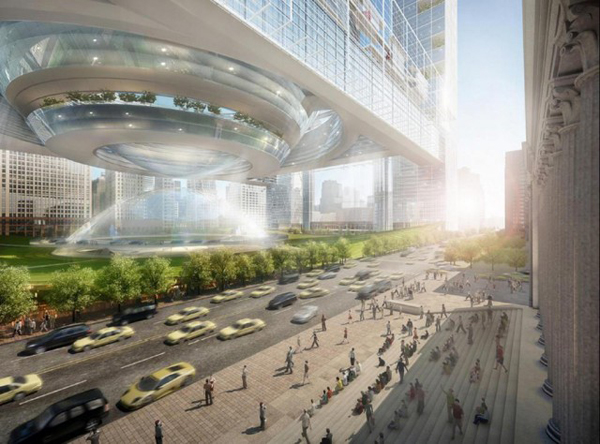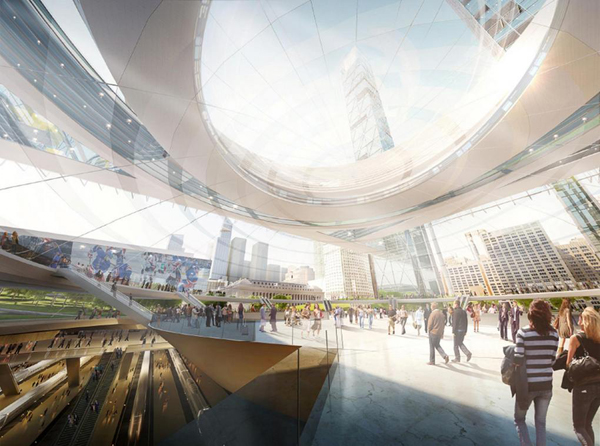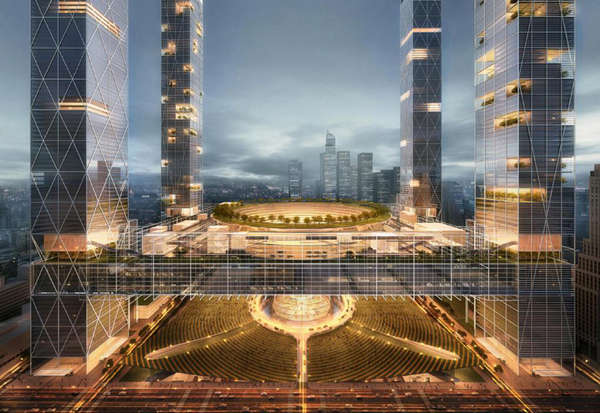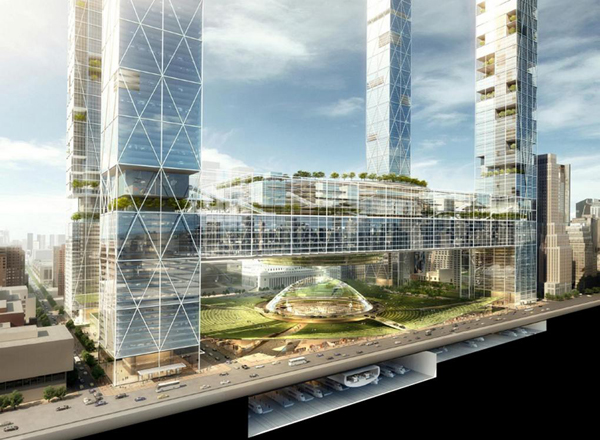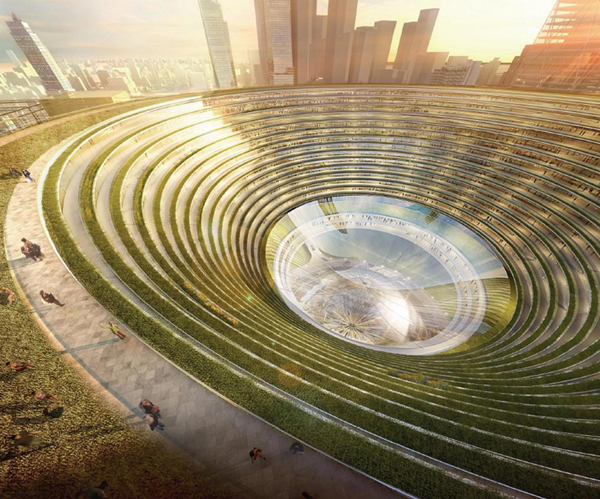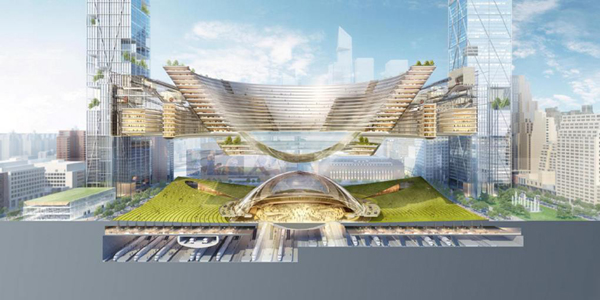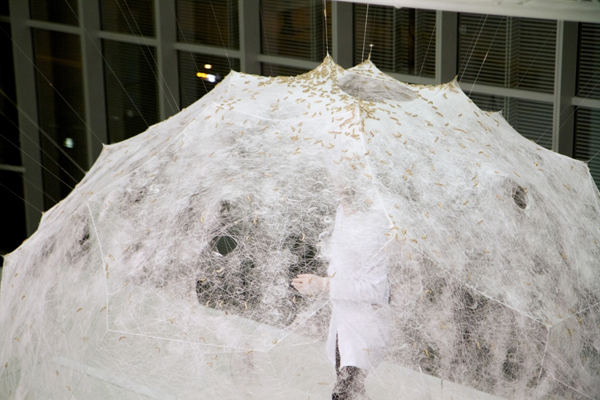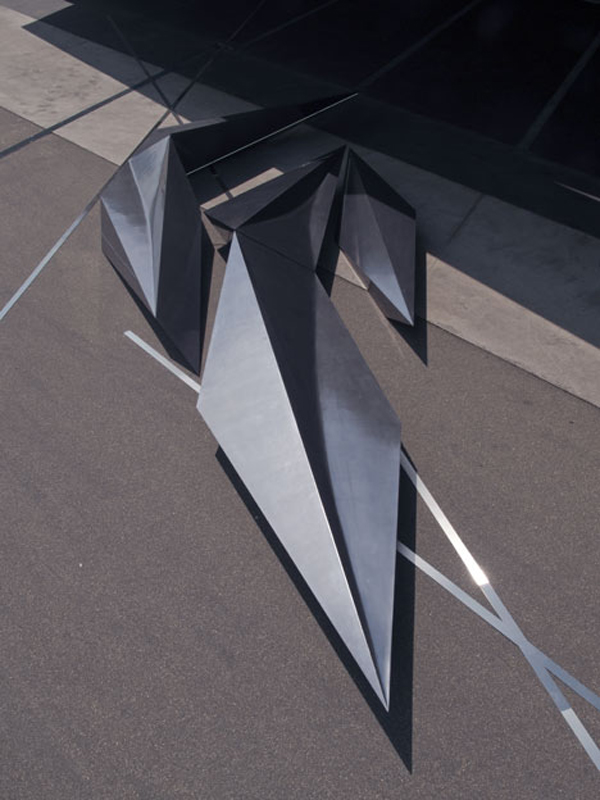Paris-based practice Atelier Zündel Cristea won the Triumph Pavilion – London competition and gained the opportunity to build their first prize proposal. Peace Pavilion was open to public at London’s Bethnal Green, Museum Gardens.
The architects at Atelier Zündel Cristea aimed to propose a pavilion that is visually and aesthetically engaging. The inflatable structure of this temporary exhibition piece provides an ideal contemporary space, while offering a sense of tranquility, beauty and aesthetic value, as a center-piece of the Museum Gardens in London. The authors were driven by strong belief that the peace is one of the highest human ideals – as a state of equilibrium, peace means no war, but harmony, silence, pureness, kindness, happiness, appeasement, calm, reconciliation and serendipity.
The structure of the pavilion is perfectly symmetrical; the form is obtained by precise geometrical manipulation. The very beauty and smoothness of the shape lies in its perfect fluidity and symmetry and the pavilion is open to everyone. The fluid geometry of this temporary structure blurs the transition from inside to outside, so the act of moving through the space is blurry and deceiving.
The structure is self-supporting, with 4 meters in height and 20 sqm in area, and it is designed entirely in lightweight materials – 77.96m² of PVC membrane and 20m3 of air. Read the rest of this entry »

