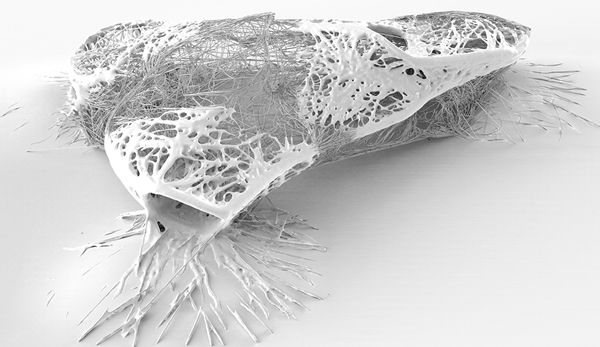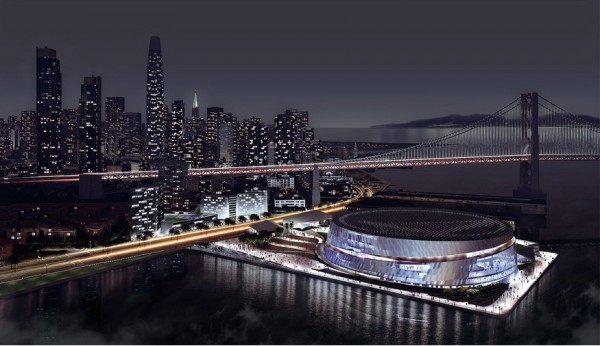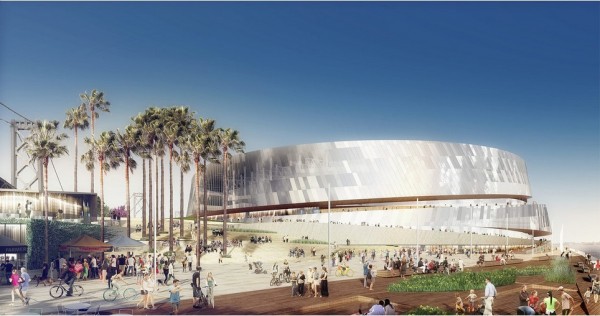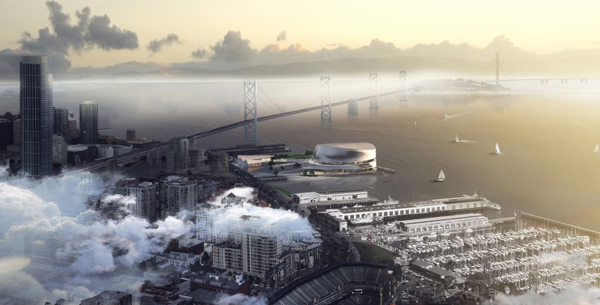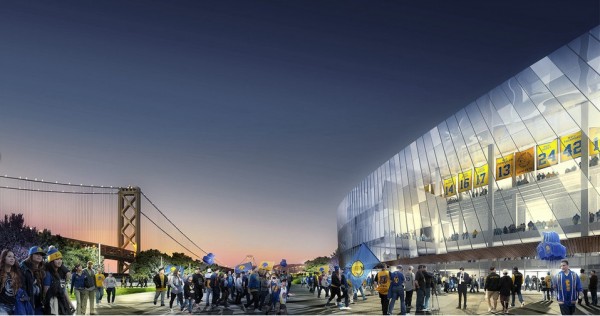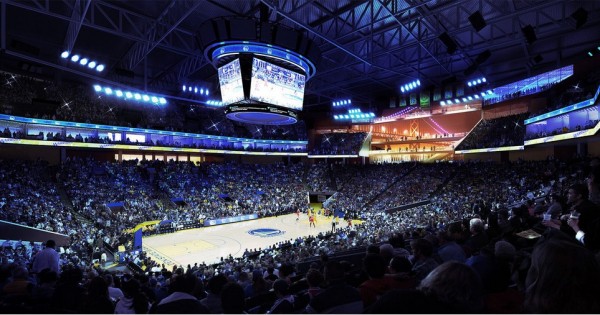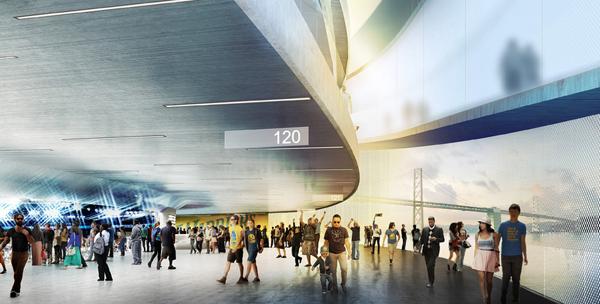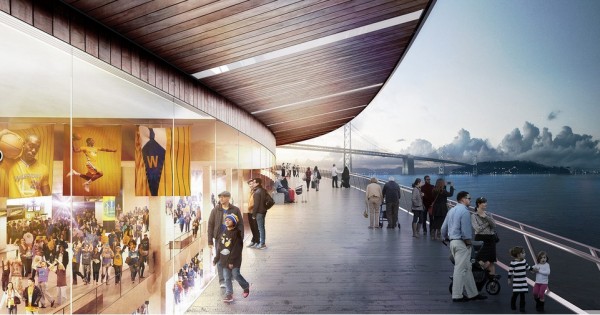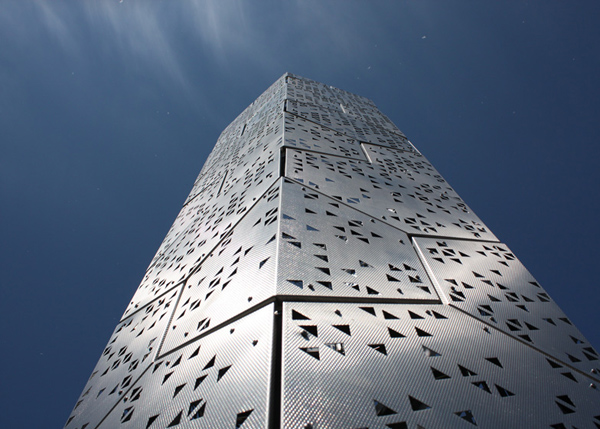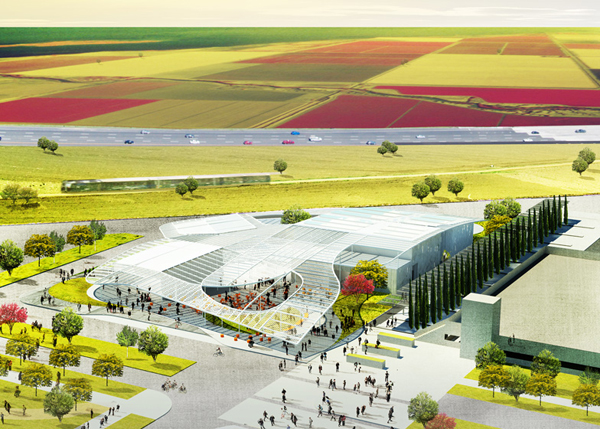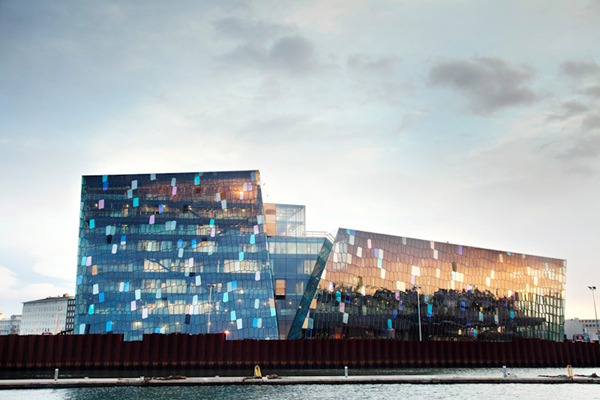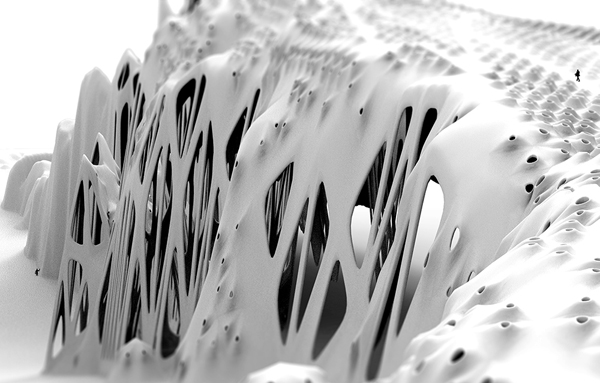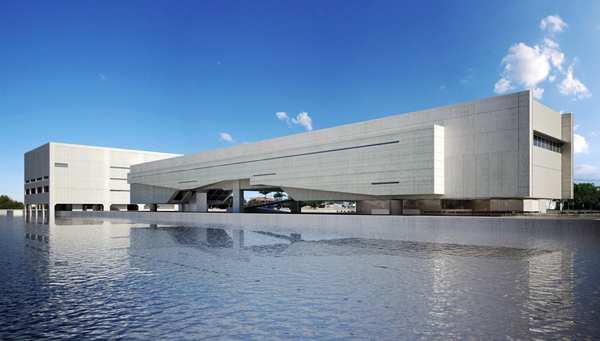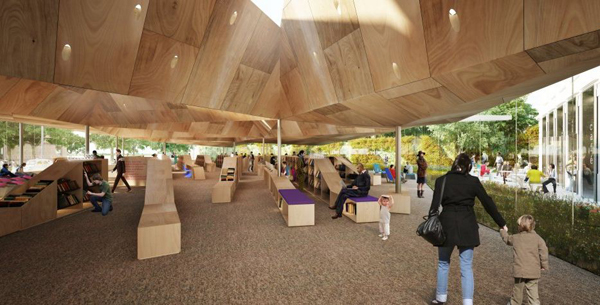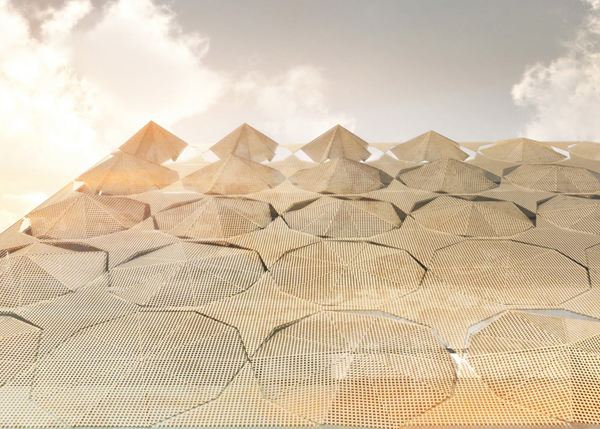Find(&)MERGE by SVEN is a project derived from the research of a coherent strategy, enabled to be implemented regardless of changing conditions. SVEN are Andrea Barbieri, Filippo Conti, Giulia Mariotti and Beatrice Scardovi from University of Bologna, Italy and their aim was to obtain a model that could both fit and change the area configuration where the system acts by exploiting systems of emergent behavior.
The project is done following a “bottom-up” approach where the system grows and evolves up to the event of an emergent and self-organized behavior, obeying the simple rule about the interactions of an agent-based system. The external parameters affecting the system are related to environmental and urban planning data.
The complex process of a digital fabrication is done in stages. As a result of a continuous change of existing conditions through the release of a pheromone trail a pattern of aggregation is obtained, where basic topological structures are modeled as a function of this gradient. Then the structure that can be coherently propagated and the whole site get analyzed. In next stage second category of agents generates trails on wrapping, using information about solar radiation. Read the rest of this entry »

