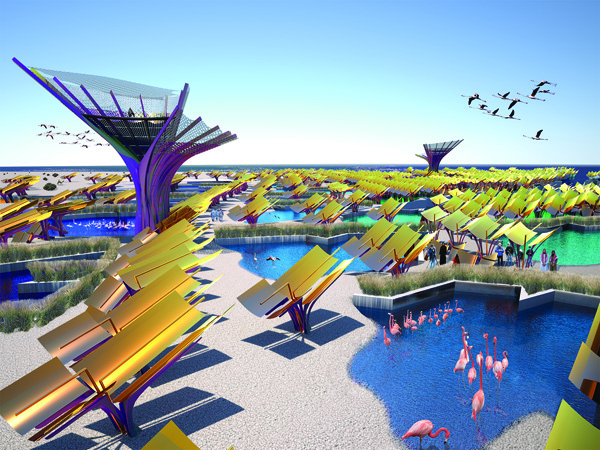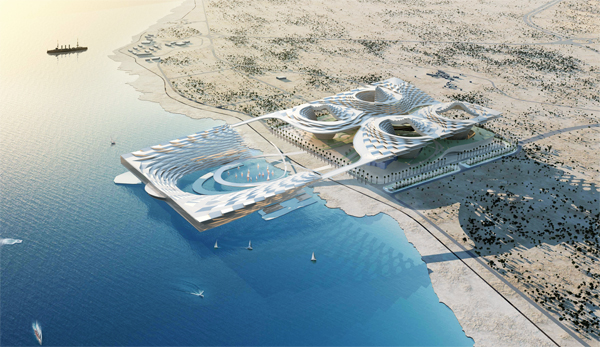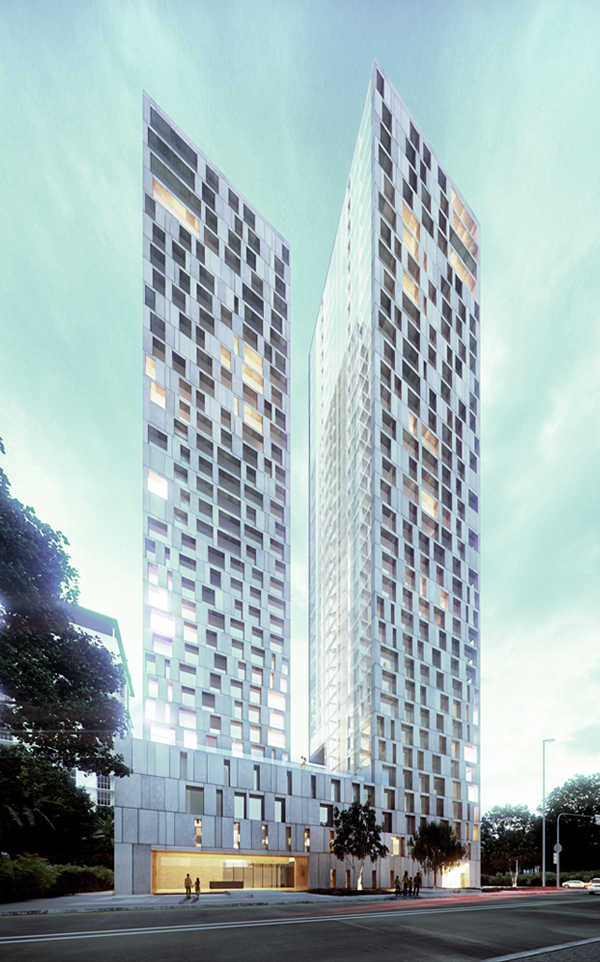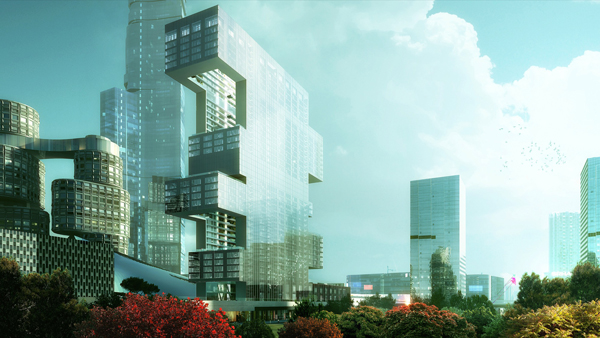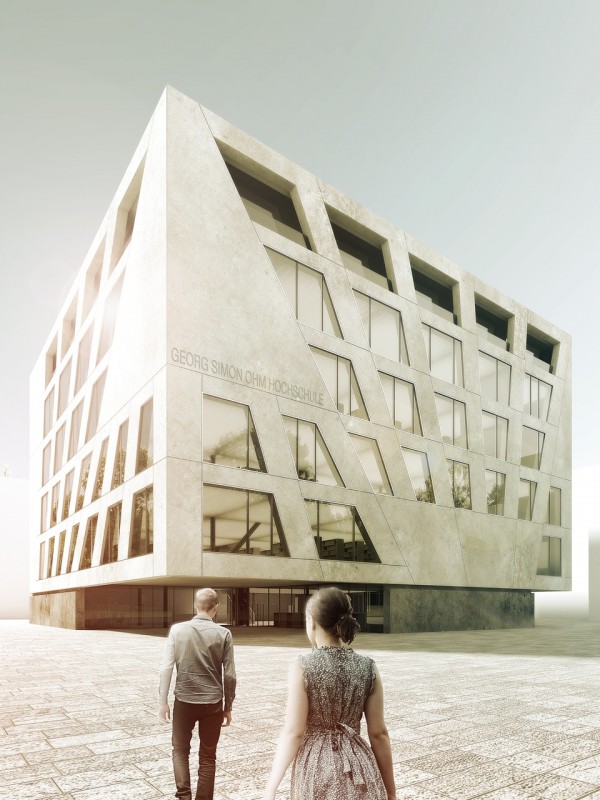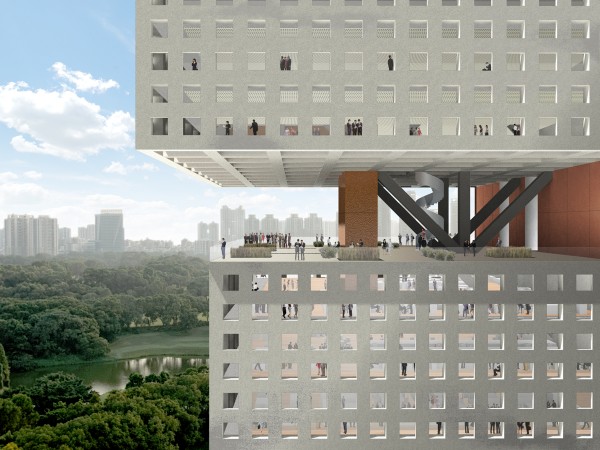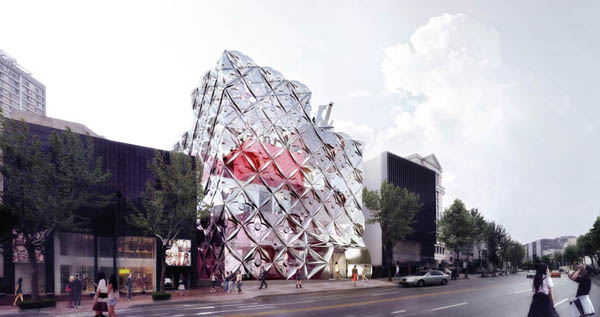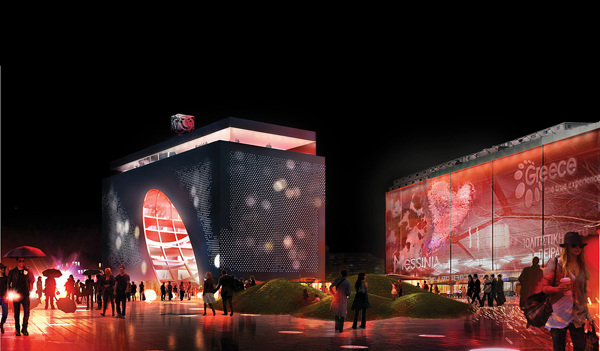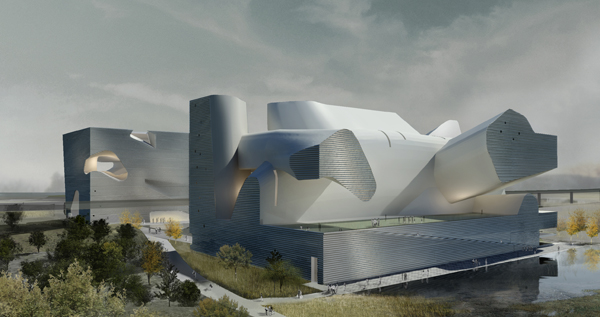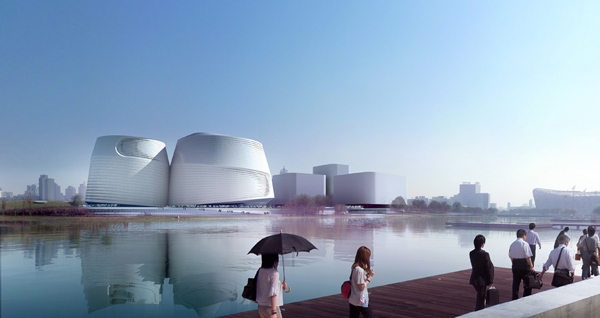Chromatic Energy Landscape, a land art proposal by Barker Freeman Design Office for Dubai, UAE, generates a spatially and chromatically variegated landscape that engages, protects, and seeks to restore the natural biodiversity of native plants and animals. The proposal is organized as layered fields of photoresponsive energy generation systems that are also iridescent, phosphorescent surfaces intersected by a system of viewing platforms. Local renewable materials–native algae and vegetation, recycled glass and low-tech methods of construction– reshape the existing site into a colorful textured landscape. Read the rest of this entry »
Destination Resort in Kish Island, Iran
The architectural masterplan design of “Padideh Kish”, a destination resort, in Kish Island is the most significant tourism hub in Iran and the fourth in Middle East. Being located at the southern part of Iran it requires a very sensible and special approach. The tremendous scale of the project and diversity of programmes assigned to the design makes the project beyond an architectural resolution and demands an approach similar to a city.
Thus as various group of people experience special and valuable qualities of a social life in a city environment, this project also intends to enhance this quality within this place. As a destination for a trip to the most attractive touristic place in Iran, “Padideh Kish” on one hand consists of a flexible and wide-spread range of social scenarios related to leisure and on the other hand special events such as commercial, sports and so on. Hence “Padideh Kish” by providing and creating a fantastic and exciting place improves and deepens the experience of a trip and remains in the mind of any visitor.
The architectural masterplan design idea of Padideh is a result of juxtaposition, interaction and development of concepts that each one is dependent on the architectural achievements and architectural history of Iran. The noble concepts which nourish and support the idea of design, could be explored from two main perspectives: Social – cultural and geographical perspectives. Read the rest of this entry »
KLCC Luxury Residential High-Rise / Fourfoursixsix
Fourfoursixsix were invited to provide a proposal for a large-scale luxury residential scheme on a prime site in Kuala Lumpur City Centre. Their design combines elegant massing, a flexible floor plate and a pragmatic façade concept that provides an engaging counterpoint to similar local developments.
Archetypal residential high-rise buildings tend to consist of duplicate stacked façades and inelegant ‘stuck-on’ balconies, which the architects felt were contrary to the concepts of luxury and high quality design.
Key to a successful design solution was to consider the experiential benefits to users, sustainable methods of construction and inhabitation, and flexibility in design. The scheme considers pure geometric elegance and luxurious minimalism as central design concepts, incorporating climatically comfortable living spaces that provide superlative views.
The massing consists of two interlocking geometric forms which respond to a series of experiential and spatial factors. Where connected, differing areas of public and private spaces are formed depending on specific programmatic requirements. When separated, they provide distinct towers of private accommodation in which views, light and privacy are all maximized. Read the rest of this entry »
Urban Boutique Residence in Seoul, South Korea / Yongsan International Business District ‘Project 6′ by REX
REX, Brooklyn based practice designed YIBD ‘Project R6’ – vertical residence complex for short-term young business professionals and foreign residents in Seoul, South Korea. In order to compensate for relatively small apartment units – between 40sqm and 60sqm – architects made an additional effort to engender strong sense of community, through the central courtyard and common roof terraces, and perfection in the interior – highest level of user comfort, great views and attractiveness. Moreover, the residences are highly sustainable, being provided the cross ventilation and maximized daylight.
A concrete-encased steel mega-brace, encircling the courtyard, supports shelf-like matrix of walls and floor slabs, defining each unit. The units are flexible – they are equipped with an inserted wooden shell containing a bathroom and a kitchen, while the movable wall can shift within the unit, defining the bedroom or the living room. The wall includes a bed, nightstands, couch, television unit, task lights and storage.
Expectedly, the building is enveloped in high-performance façade, composed of frameless IGUs, which emphasize the remarkable exterior views. The interior, floor to ceiling façade is composed of same IGUs, equipped with black-out and shade roller blinds, which ensure spatial relief and privacy while maintaining community spirit, generated by conversation / reading / play pods, extending into the courtyard. Read the rest of this entry »
GSO Nuremberg Information Center and Library
The new information centre and library aims to be the central representative identification point in the overall context of the Georg-Simon-Ohm-Hochschule. Both, a high degree of aesthetics as well as the functionality of the building play a major role while reflecting the spirit of this supra-regional institution. The centre‘s programme covers a library including an open reading area, individual working spaces and several seminar and meeting facilities.
The design stipulates a clear structuring for all the functions with regard to both the outdoor areas and the new building itself. Instead of being a big obstacle, the centre acts as a connector between the campus in the north and the waterfront of the Pegnitz in the south. During the day the linking route between these two poles runs straight through the foyer which thereby becomes the central meeting place for students and teachers. The indented entrance areas are clearly readable from the sculpture and thus stimulate a self-evident orientation.
A big glazed void forms the core element of the cube providing daylight for all the internal functions while subdividing them into easy controllable sections. This atrium also establishes a visual but soundproof contact in between all programme parts and makes it thereby easy for the visitors to orientate themselves. Due to its location conterminous to the void, also the compact-magazine on the top-floor in its capacity as an inaccessible knowledge storage becomes a visible part of the building and reflects in a subtle manner the basic functionality of an information centre. Read the rest of this entry »
OMA to build Essence Financial Building in Shenzhen
OMA has won the design competition for the Essence Financial Building in Shenzhen. The project, led by OMA Partners David Gianotten and Rem Koolhaas, and designed as a new generation office tower for Shenzhen, was selected from entries by four competing international and Chinese architectural practices.
The Essence Financial Building, located in the Financial Development Area of Shenzhen, reflects on how the emergent forces in business and society could shape a contemporary office tower typology. The building challenges the many conventions that govern office tower designs, in particular the prevailing central core plan and curtain wall systems.
David Gianotten commented: “OMA is very excited about its continuous and deepening participation in Shenzhen’s development, especially as the city makes its latest evolution: from a manufacturing city into a services hub. This next generation of urbanism calls for a new generation of office towers, of which the Essence Financial Building could be one.” The Essence Financial Building will be OMA’s second building in Shenzhen: the Shenzhen Stock Exchange, for which OMA won the competition in 2006, will be completed in April this year. Read the rest of this entry »
Louis Vuitton Maison, Seoul, South Korea / Manuelle Gautrand Architecture, Paris
This jewel-like building is a competition proposal by Manuelle Gautrand Architecture, for Louis Vuitton landmark boutique in Seoul, South Korea. As the design had to reflect world famous LV brand directly, the transparent sculpture is wrapped in filigree glass curvy panels, each having a pattern – different Louis Vuitton’s 3d monograms. The relation to the glass is rooted in the French tradition of crystal manufacture.
Aiming to create a spectacle experience, the architects thoughtfully studied the promenades, as they were designing a museum – they wanted to emphasize several different ways of cruising through this temple of fashion – regular or irregular, speedy or slowly, patiently or restlessly. Guests are invited into the building by its welcoming transparent presence and the exterior glass elevator can take them directly from the entrance to the café on the top. Read the rest of this entry »
Designing the Ultimate Cultural Destination / Piraeus Antiquities Museum
The proposal for “Piraeus Cultural Coast – Museum of Underwater Antiquities” in Piraeus, the ancient Greek port city right outside of Athens, is an outcome of another successful collaboration between PAR Architects and ARUP. Conceived as a landmark, this iconic, world class museum’s openness activates the Cultural Coast District – the aim was to engage unexploited urban potential. In its interaction with the surrounding, the Museum offers robust public space at the rooftop, as an addition to the other buildings in the district and a continuation of plazas and pedestrian pathways. This essential component of the design visually connects Cultural Coast to Piraeus and Athens.
This unique space experience facilitates diverse exhibitions in a continuous loop, forming a spiral, from the lobby to the upper levels of public space. This organization of the exhibition venues offers great flexibility and adaptability to different requirements, leaving open possibilities for generating various contrasting atmospheres: interior and exterior, covered and open, dark and light, intimate and public. Due to the fact that the large public voids enable antiquities to be viewed from different points forces and encourages interaction between the user and the building. Read the rest of this entry »
First Museum of the new Eco City / Ecology and Planning Museum in Tianjin, China by Steven Holl
Steven Holl Architects has been commissioned to design the Ecology and Planning Museum in Tianjin, China –30 percent constructed, the new Eco City is a cooperation between governments of China and Singapore and is planned the to be the home to population of 500,000, when complete in 2020.
60,000 square meters in total, the museum structure will be the first in the cultural district. Planning museum is the “subtractive” space – the negative to the Ecology museum’s positive, together two museums make a complete box.
Marking the entrance to the Planning Museum, shared public plaza gathers the visitors around the large model of the eco-city and a temporary display area, further directed to the exquisite space experience of great interiors and program sequences, from multimedia system, through the theory and practice zones, to the interactive display on the third floor. The top storey facilitates the green architecture, landscape and water resources exhibits and the access to the vegetative rooftop, offering panoramic views to the future city. Read the rest of this entry »
UN Studio’s proposal for NAMOC / National Art Museum of China
The design concept for UN Studio’s proposal for National Art Museum in Beijing, China is based on the uniting dualities, complementing each other: day and night, inside and outside, past and future, calm and dynamic, large and small, individual and collective. Its formal expression references ancient Chinese ‘stone drums’, therefore the form of the museum highlights the identity of the country, its spirit and essence. However, wrapped in a contemporary media facade with illuminated art projections, the Museum represents modern interpretation of a precious piece of tradition.
The designers explain that while the architecture of the museum is represented by the ancient artifact of the stone drum, the art within represents its spirit, or its “essence” – in the same way that the agile strokes of ink in a Chinese painting give spirit to a blank piece of paper, the art collection gives spirit to the museum. Read the rest of this entry »

