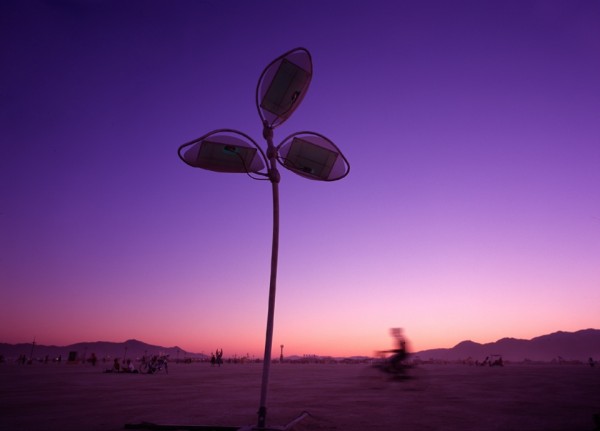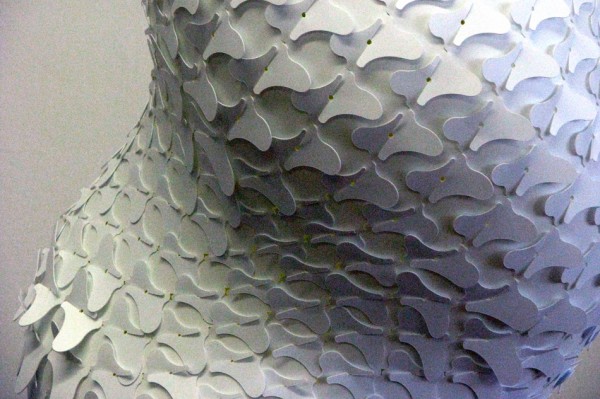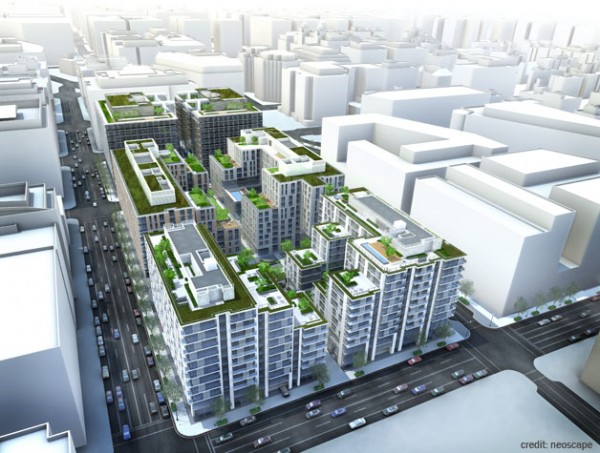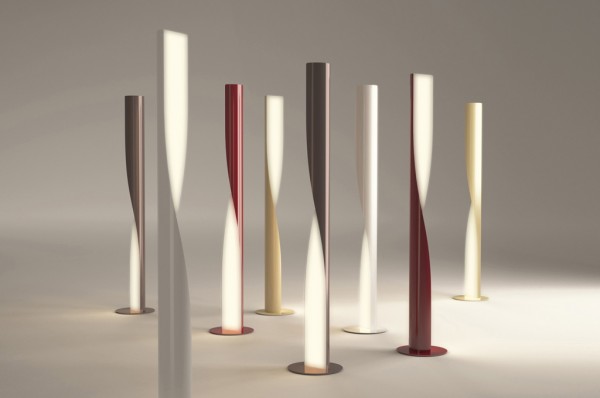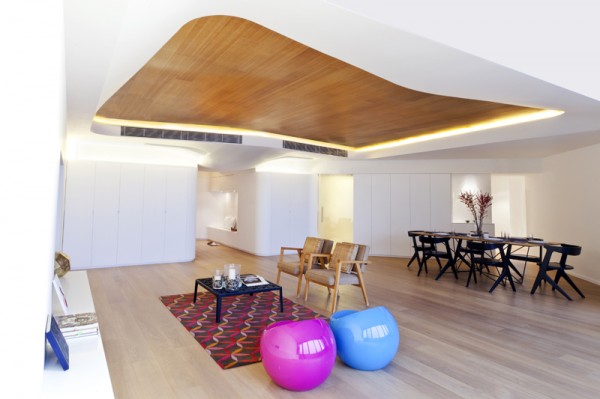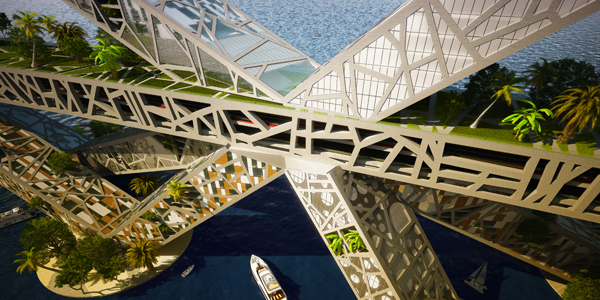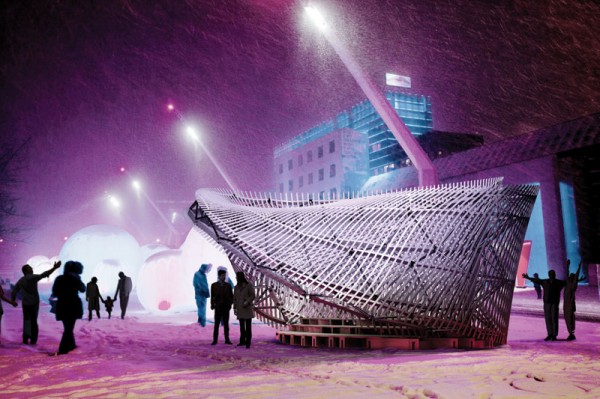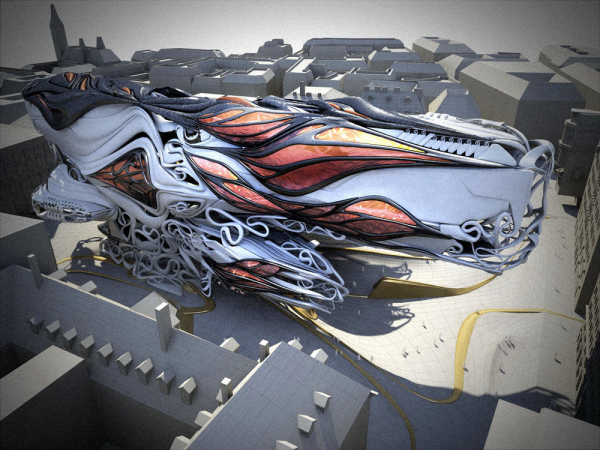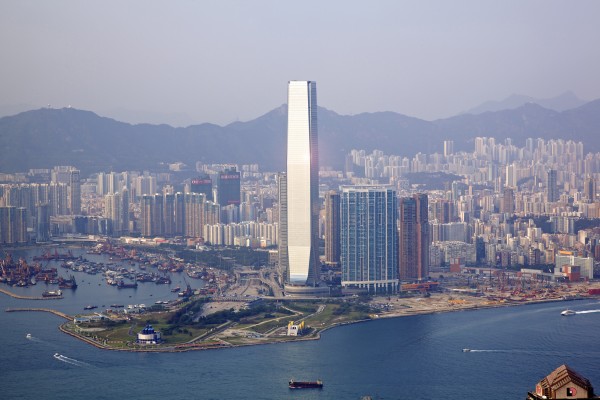Combining green consciousness with sleek and sustainable ultra-modern design, the Solarflora from Nectar is a fully functional solar generator that, in addition to providing green power at public spaces, pays elegant and stylized tribute to nature’s simple beauty. Suggestive of a giant flower, with lines that are simultaneously clean and slightly curvilinear rising to petal-like forms at its apex, the Solarflora is capable of holding one, two, three, or four solar panels and supplying up to 1.2 kilowatt-hours of electricity per day of depending on leaf configurations.
An artistic and enjoyable addition to parks, shopping malls, museums, fairgrounds, convention centers, bus stops, and wide variety of other locales, the Solarflora includes up to three modular leaves which feature a soft light for dramatic effect and are attached to a plant-like stalk. Each Solarflora is adjusted to the local geographic latitude so that it is angled towards the sun to capture the maximum available energy. The Solarflora has been tested to withstand hurricane force winds. Read the rest of this entry »

