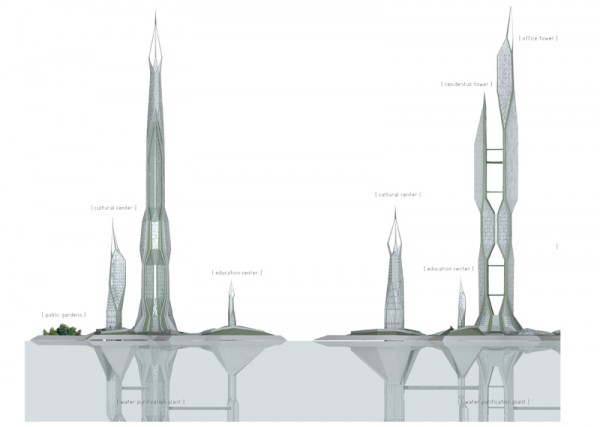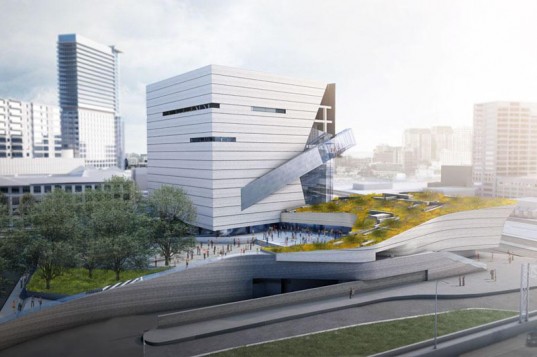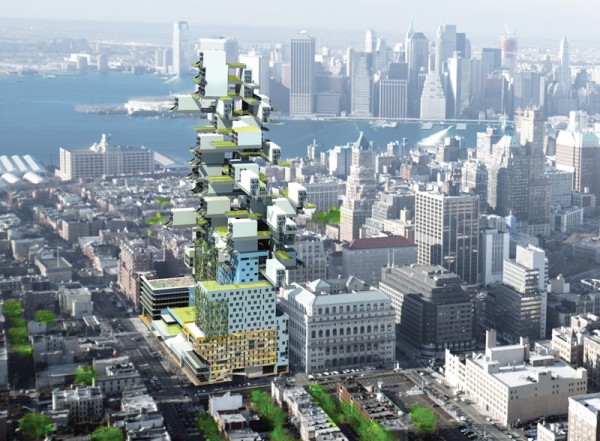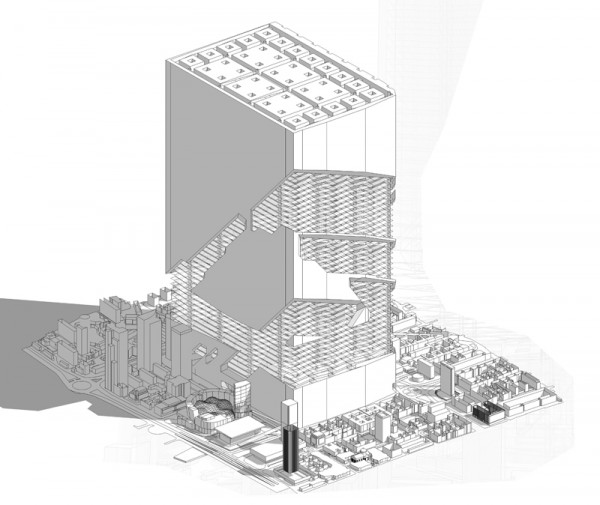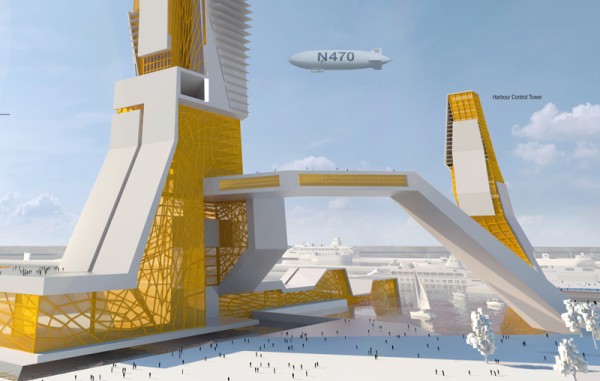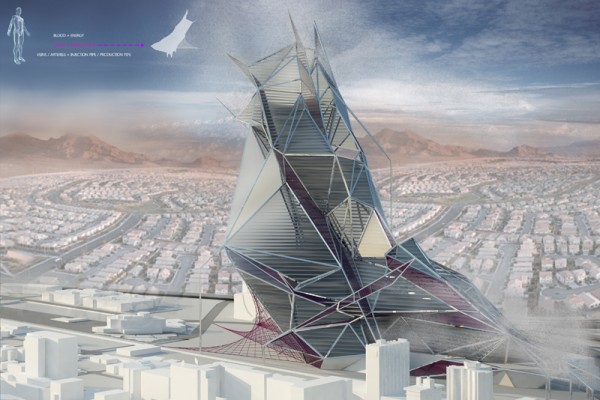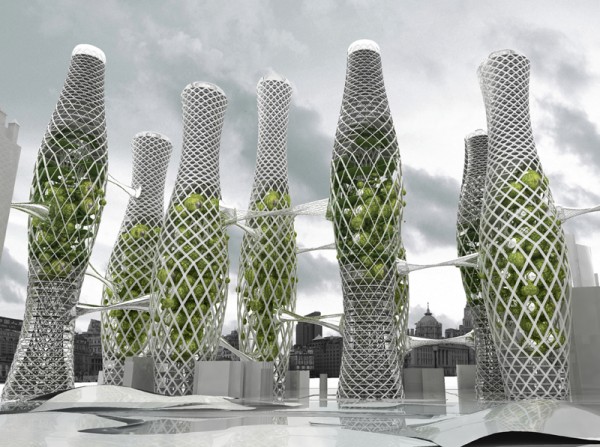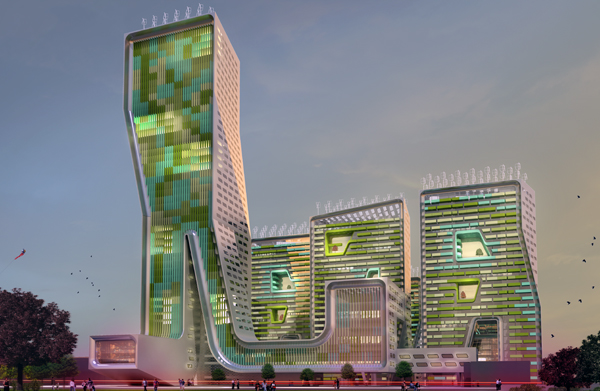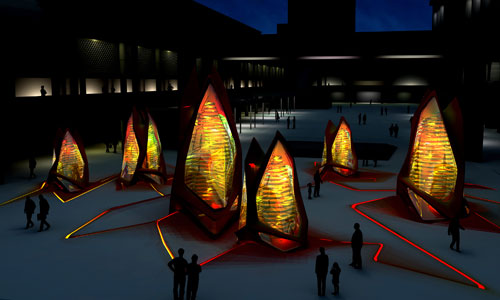The Horti-hub is a mixed-use water purification skyscraper proposed for New York City designed by Philadelphia architect Zhongshi Liu. The complex consists of five independent towers dedicated to different programs. The taller structures will contain residences and offices while the three smaller ones will be used as research center, cultural center, and water purification plant. At the ground level, a continuous greenscape unifies all the structures and will be used as a new public park to the city.
The ingenious form derives from the development of a structural frame based on the observation of nodes and internodes in plants that creates a morphological strong structure through the union of single elements or predefined building cells. Read the rest of this entry »

