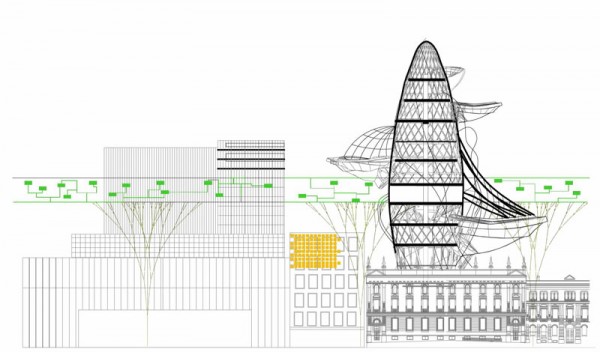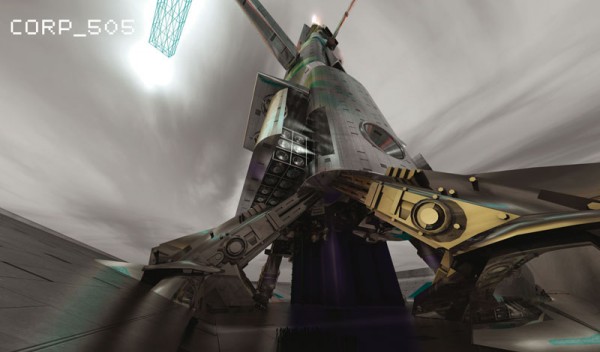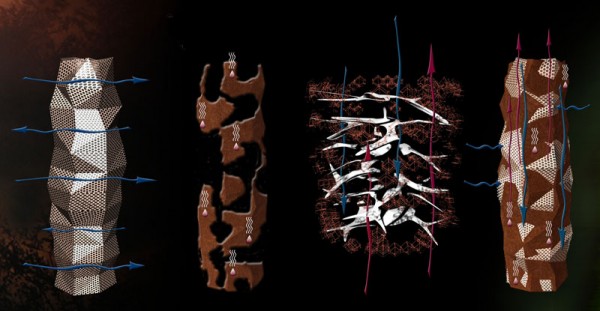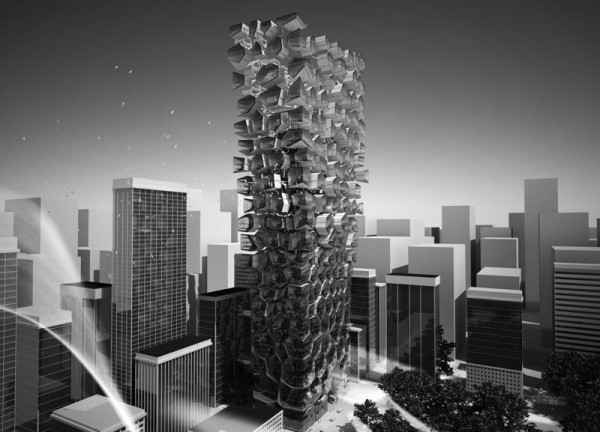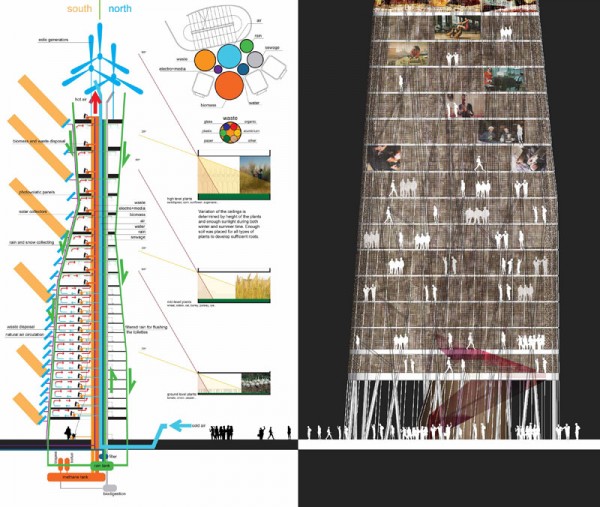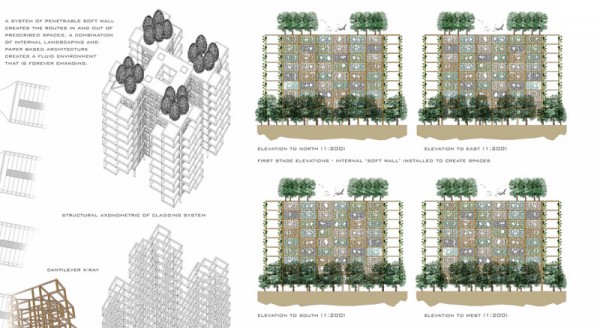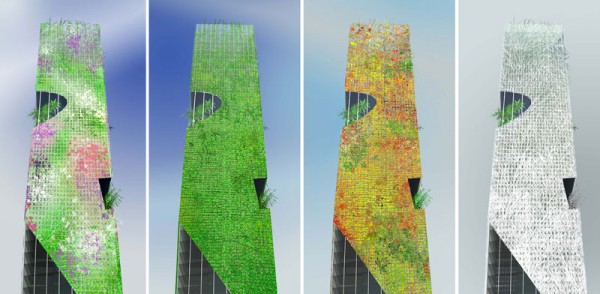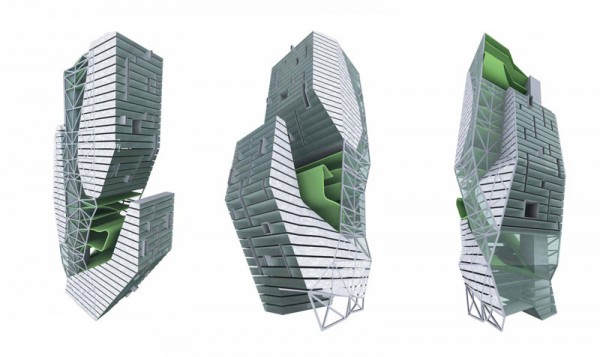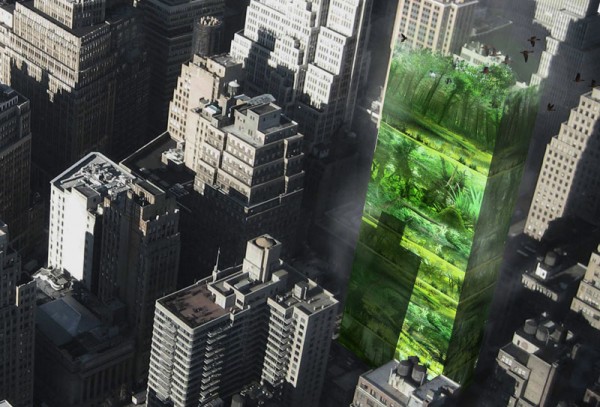Green Skyscrapers
In the next few days we will showcase 25 innovative proposals for green skyscrapers. These projects were submitted for the Annual Skyscraper Competition from 2006 to 2009.
Project 6 of 25
Chris Kroner, Swati Salgaocar
United States
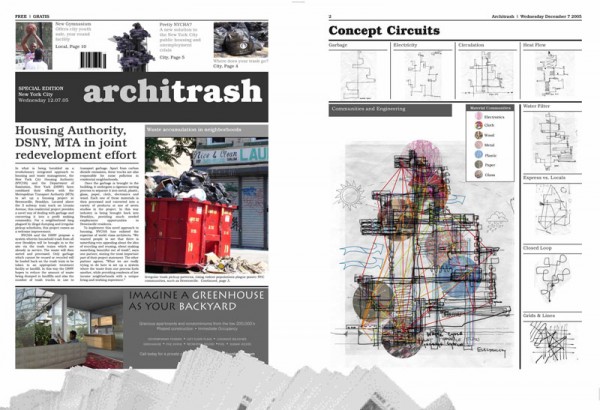
Architrash
Scraping the sky
The next skyscraper will not only be built through smart design, but also through effectively advertising itself to the public. Concept marketing would need to help sway public misconceptions about building and programming tall buildings. Looking back to the Chicago Tribune tower competition, skyscrapers and newspapers already have a linked history. This project looks to be marketed as a newspaper to the public before breaking ground to sell the idea to the masses.
Recall the dense masses of medieval and renaissance cities, and the innovation of skyscrapers designs after the New York Zoning law of 1916 as generators for the texture of the tower form. The building is started with large vertical elevators as the main core of the building. This skyscraper is then an aggregation of clustered apartments and programs, spiraling around cruciform steel structure plates, which are attached to the elevators. Aggregated cells of housing wrap program centers, making building clusters. These clusters can be rearranged offering tall or low buildings, and they can be rotated and placed for climatic tuning. The premise behind such a building is based upon problems of urban waste. The clusters sort, clean, reuse and disperse all types of recyclable waste, which becomes retooled for more construction within the skyscraper or becomes products to be sold for revenue. Read the rest of this entry »

