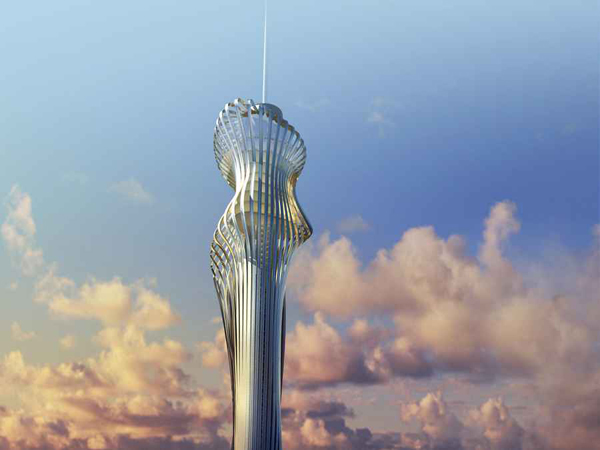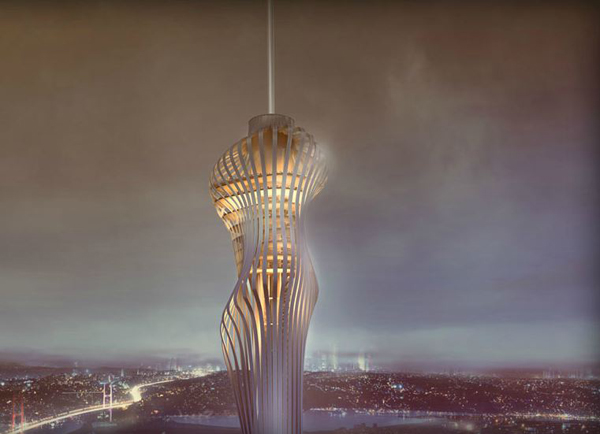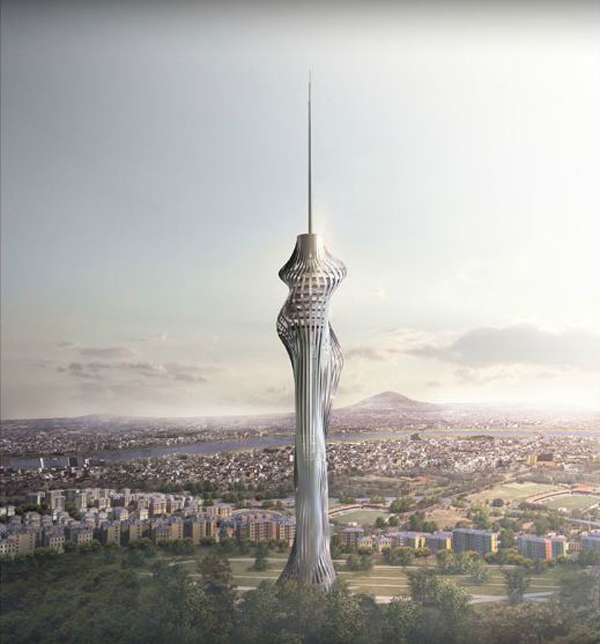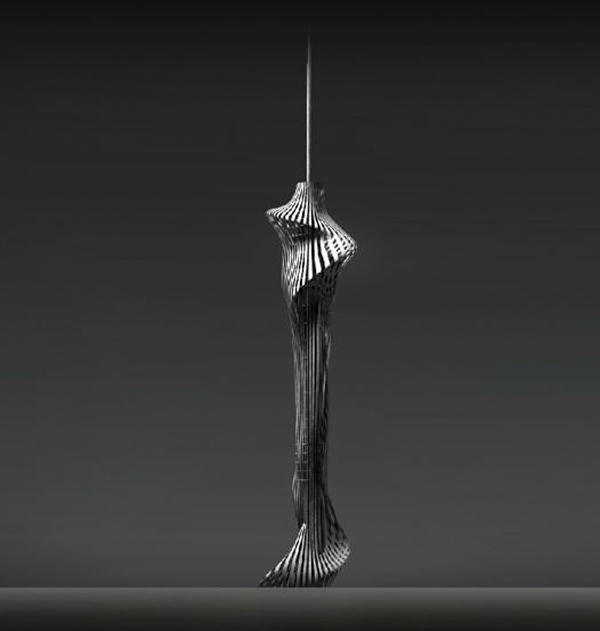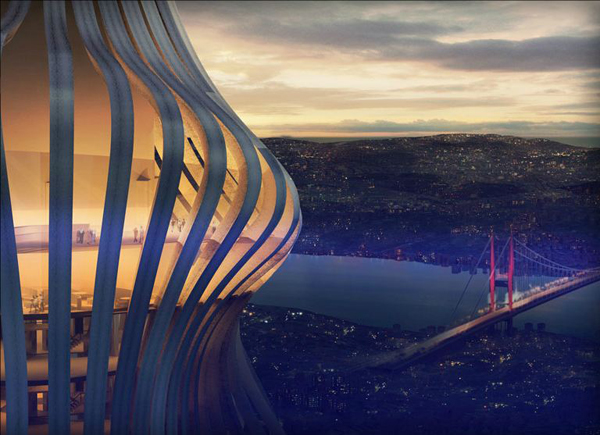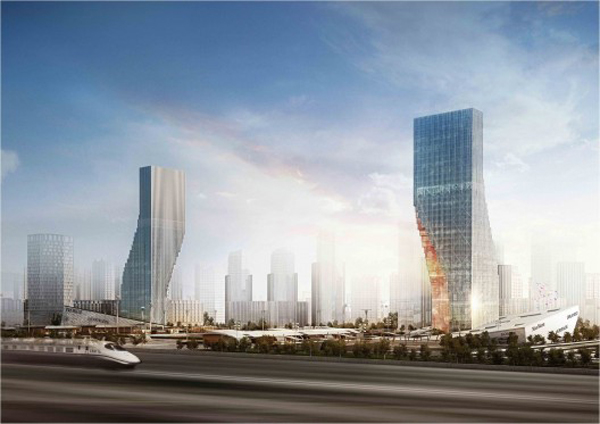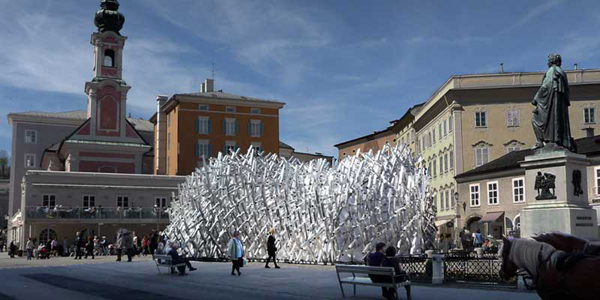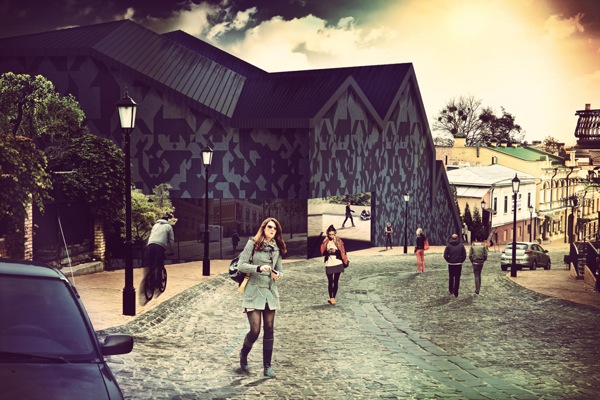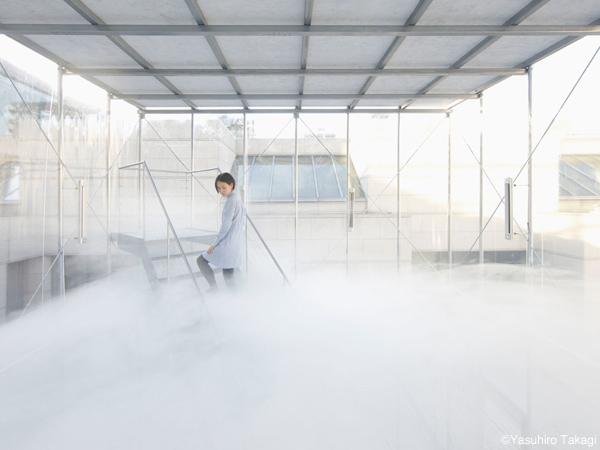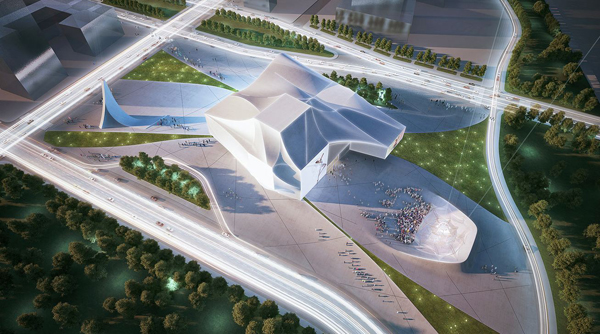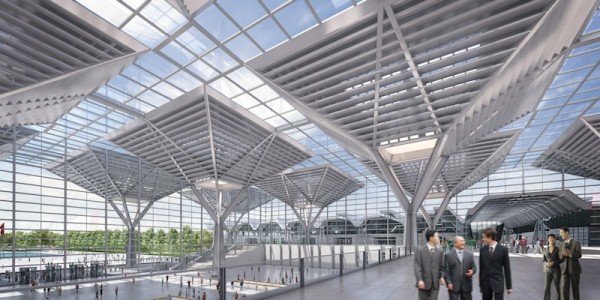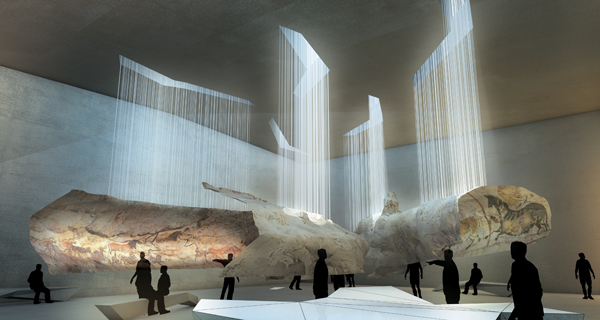RTA Office’s design for Telecommunication Tower for Istanbul is left to the citizens and to their free interpretation – the form suggests it could be a minaret sculpted by the wind or a twenty-first century lighthouse or none of the above. However, architects at RTA office strongly believe that the success of the idea depends on the way the designers understand the site. Therefore their proposal comes as a response to this very specific and strategically important point which bridges the gap between Europe and Asia, merging cultures and continents.
Through the history, Istanbul was characterized by the respect for its geography – for this reason the aim was to offer a proposal which would not jeopardize this relationship, but on contrary that would provide an end to the conquest of the buildings and artifacts at this specific site. That was the reason why the design proposal is not an actual building but more an object that undoubtedly reveals the natural and environmental attributes of the place and doesn’t belong to the city but to the landscape.
The shape to the tower is given by the sum of flexible threads that adapt to the body. As the shape varies so does the floor plan which allows different functions within the same tower. Regarding the energy sources, the tower works on wind power but as such it also clearly resembles an element that had been shaped by the wind. The texture of the tower changes in perception as the visitor is approaching the object –from solid it transforms into a mesh.


