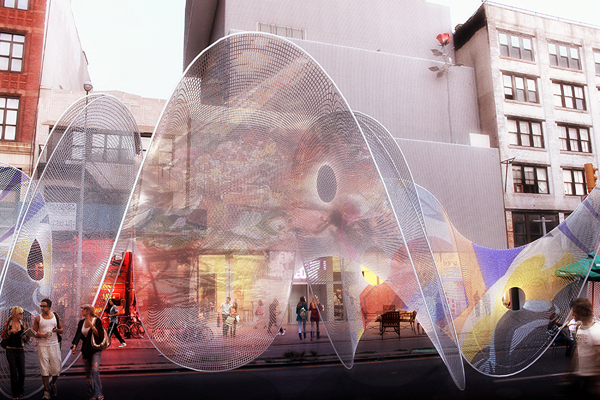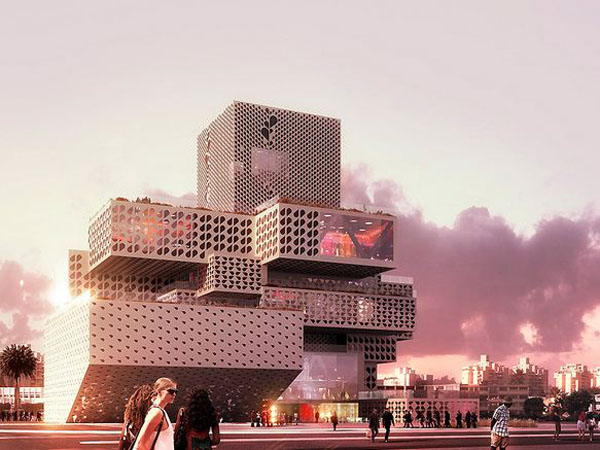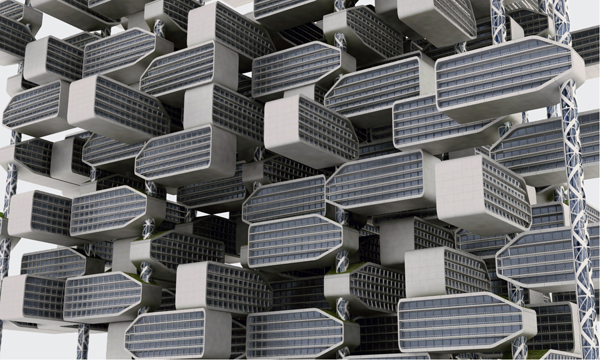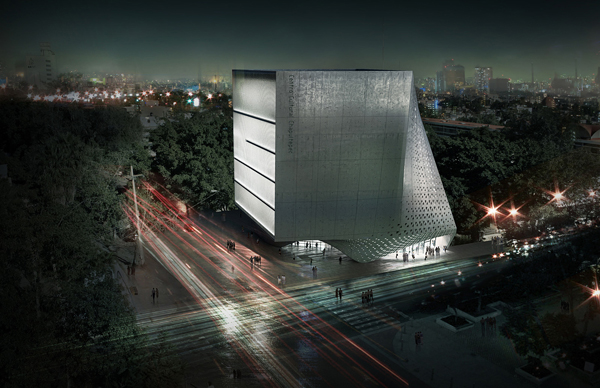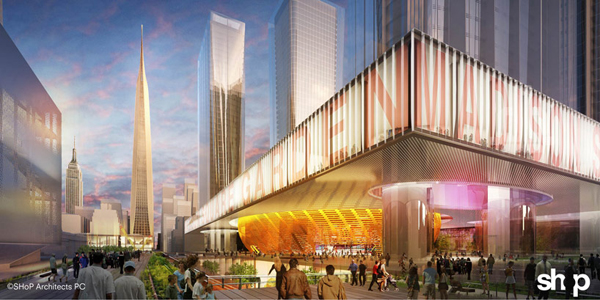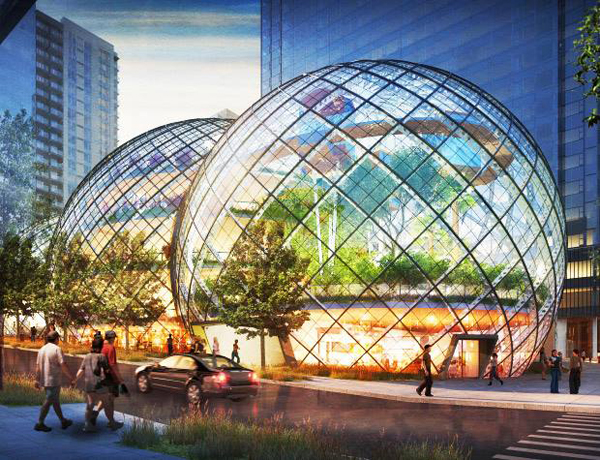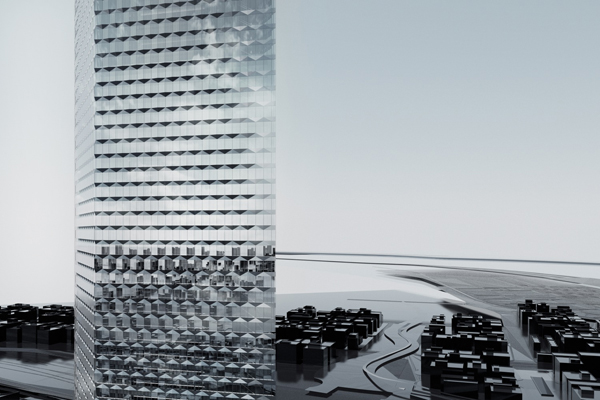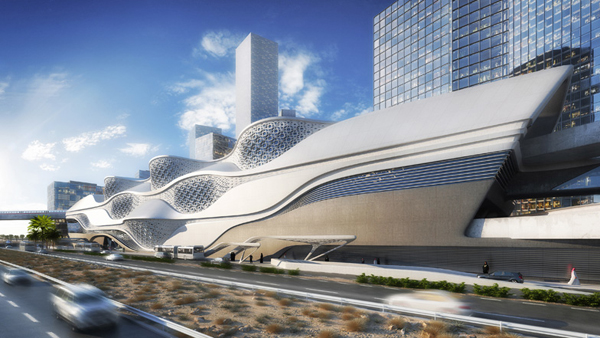Tensioned Relaxations by Synthesis Design + Architecture (SDA) is a series of temporary deploy-able outdoor structures, that aim to reinvent the typical street fair tent through their combination of dynamic form, optical effects, aesthetics and variable configurations. Every structure has a uniquely sensual, continuous form made of a tensioned HDPE Mesh skin, overlapped with great artwork by urban artists at SA Studios / SA-UP Collective and a perimeter ring made of fiberglass rod.
Playful effect of the outdoor piece of art is conceived in synergy of structure’s organic form, perforated mesh and silk-screened skin. The structure is surely providing striking graphic identity to New York’s Street Fest – it enables numerous configurations to accommodate a multiplicity of activities, while encouraging visual and spatial interaction. The colorful urban attraction accommodates wide range of activities, from vendors, workshop areas, outdoor classrooms, demonstrations, installations, music to other performances and exhibitions. Read the rest of this entry »

