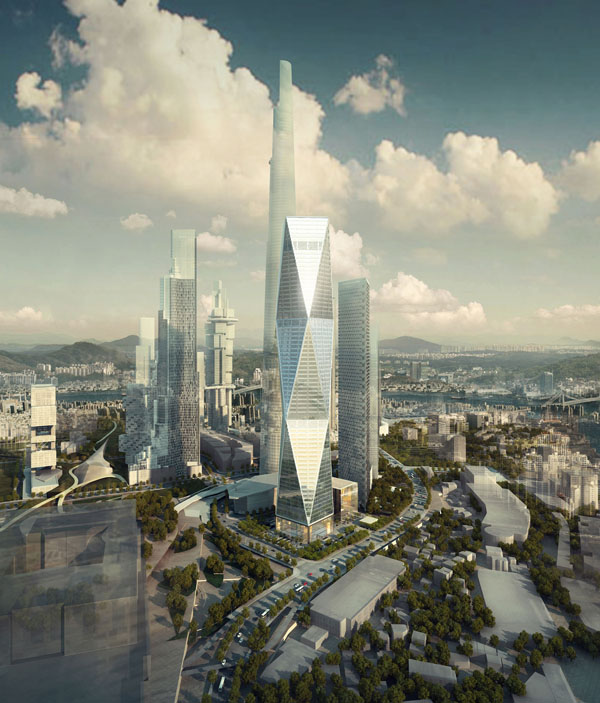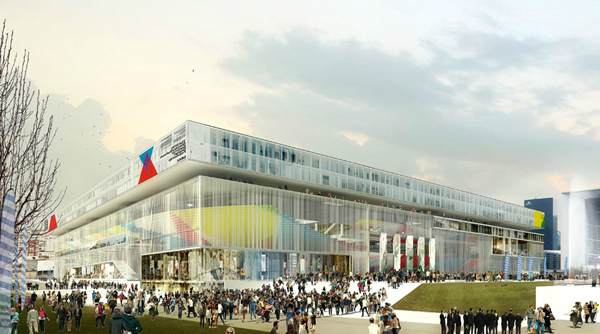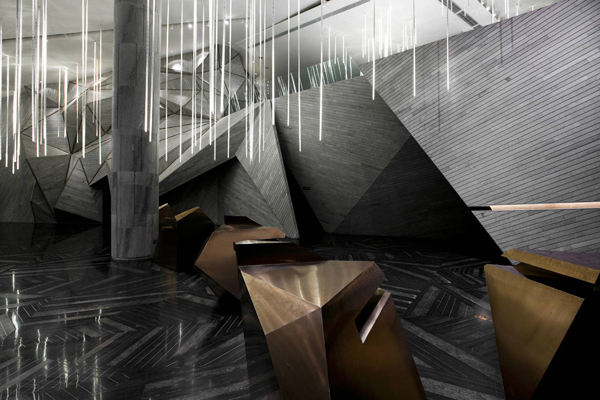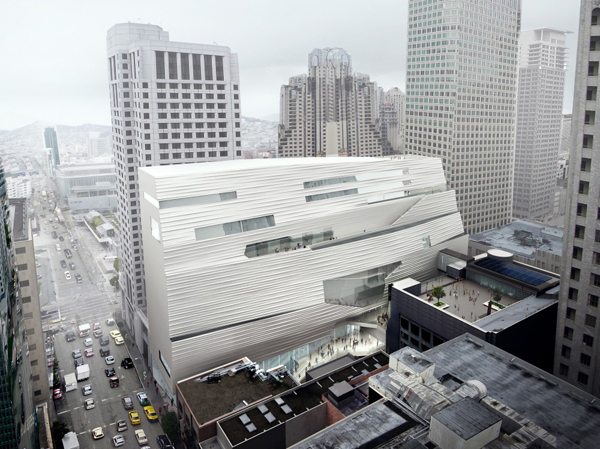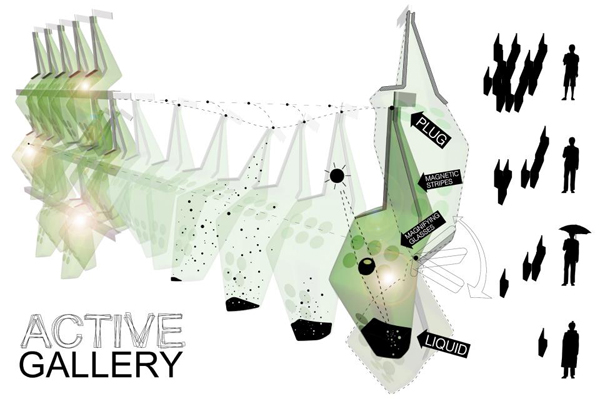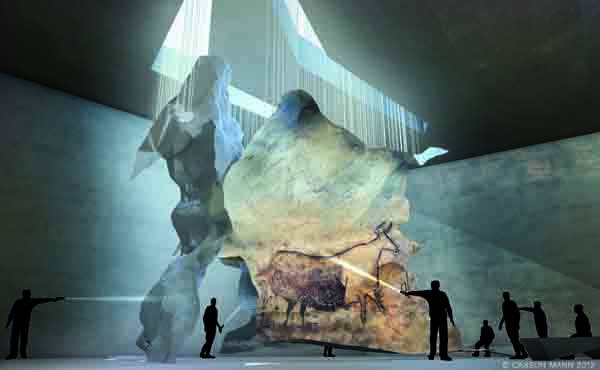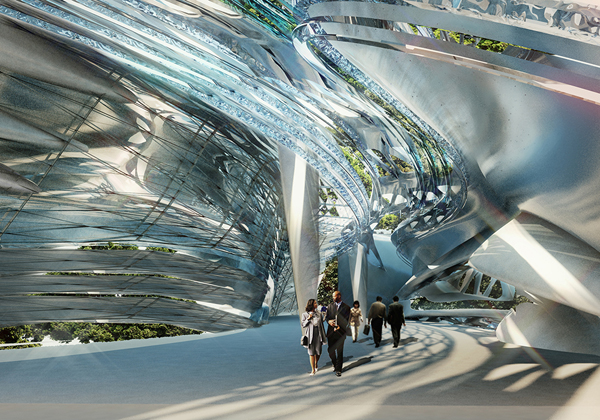In less than one year, Martin Luther Church by Coop Himelb(l)au, together with a sanctuary, church hall and supplementary spaces was built in center of Hainburg, Austria. Its shape is inspired by a huge “table” – the entire roof construction is supported by four steel columns – the legs. The ceiling is dominant element – its design is has been derived from the shape of the curved roof of the neighboring Romanesque ossuary. Three large openings in the roof light the interior from above. The aim of the architects was not to design the interior as only a place of mysticism and quietude, as an antithesis of our fast and media-dominated times, but also an open space for the community.
The roof elements of the church building were assembled in a shipyard, as it is usually done with all the projects of Coop Himelb(l)au. Its geometry required specific technologies of metal-processing and manufacturing only available in shipbuilding industry and the construction was delivered in four separate parts to Hainburg, assembled and welded on site. On the interior ceiling, the suspended frame structure was covered in multiple layers of steel fabric and rush matting, which served as a carrier layer for the cladding of the stucco ceiling, following the geometry of three-dimensionally curved shape of the roof. Read the rest of this entry »



