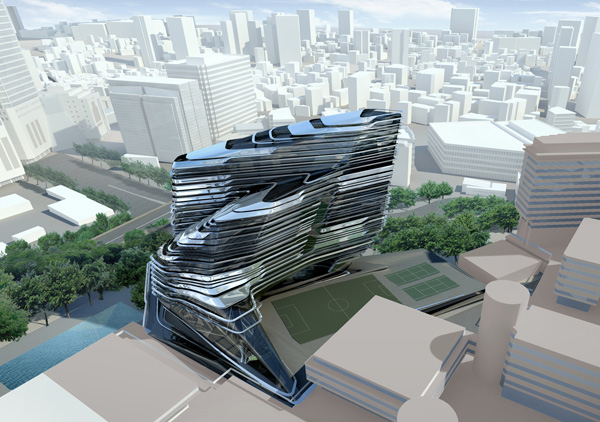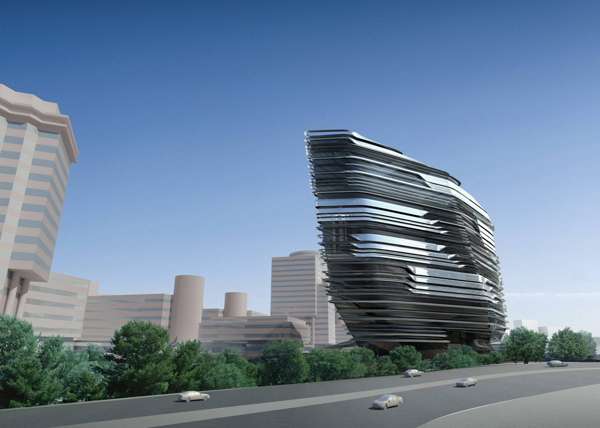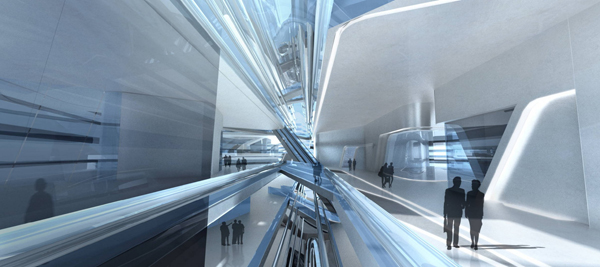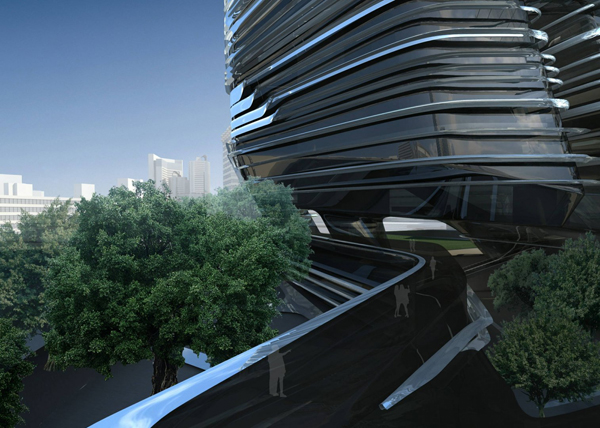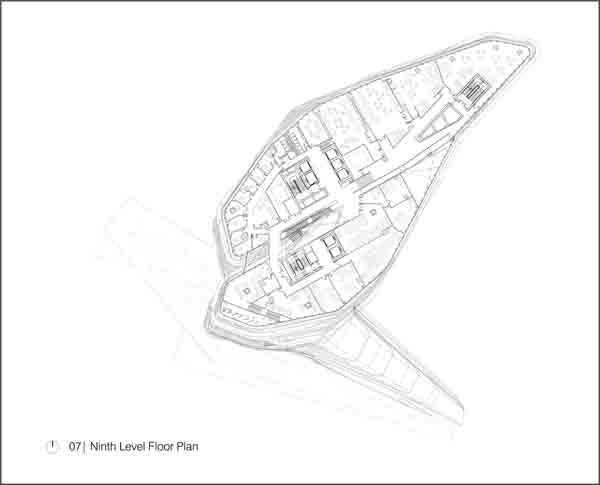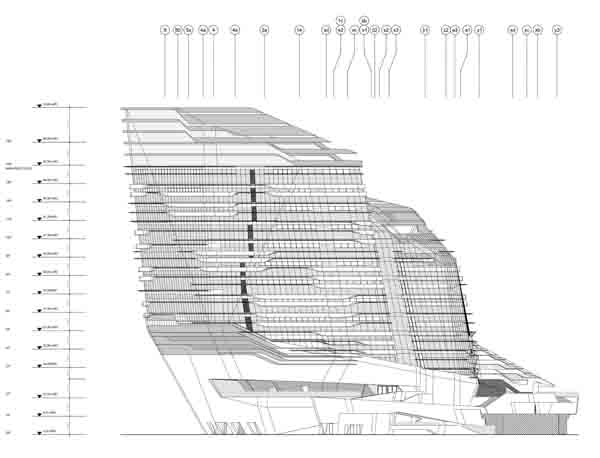Zaha Hadid Architect’s Innovation Tower for Hong Kong Polytechnic University is near its completion. The architectural office was commissioned to design the architectural landmark that would symbolize the dynamic development of Hong Kong as Asia’s greatest design hub as well as the high level educational institution offering variety of design and research programs.
The design for the University’s Innovation Tower came as a result of the re-examining the characteristics and the requirements of such an institution and therefore the creative multidisciplinary environment called for something other than the classical typography of a tower rising from the podium – the design team proposed seamlessly fluid new structure. However, the tower still references University’s rich tradition, but with an accent on the upcoming, future achievements.
“Collateral flexibility” is a concept derived from the university’s many different programs and their interconnections, which provided a clear guiding principle, used to govern the building’s internal logic and to create a structure inherently organized and easily attended by visitors from the entering point.
Surrounding landscape of this organic-shaped development has been raised in order to create a new one which would act as a main pedestrian entrance at the podium level. The free space below is used as a route to the main campus. Open public foyer at the podium level enters deep into the building, bringing visitors to a pleasant and playful space of shops, cafeteria, museum and exhibition area. 76 meters high building, in the words of leading architect, is a manifestation of architects’ explorations and research into architecture of seamless fluidity which they found would be highly suitable for such a venue as Hong Kong.

