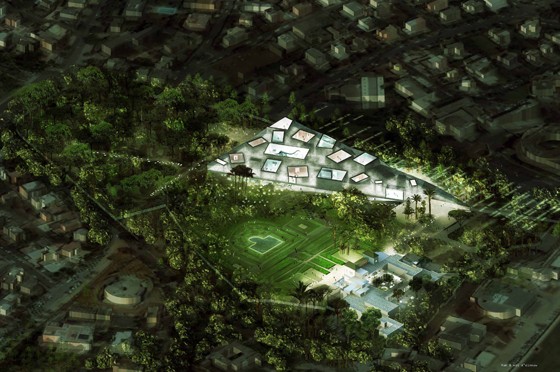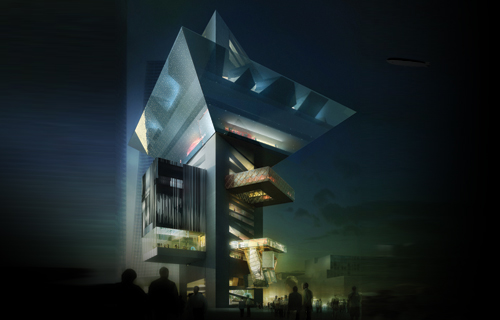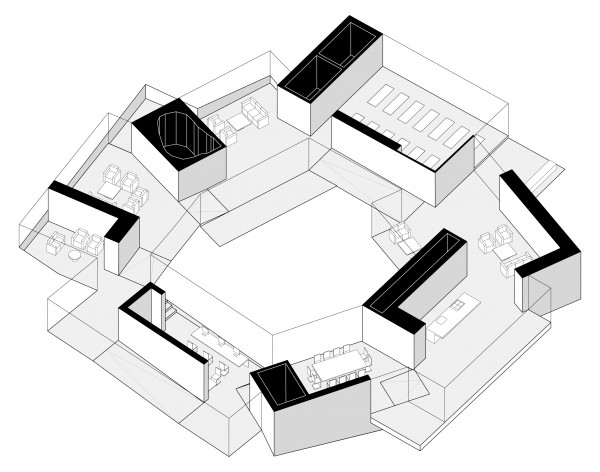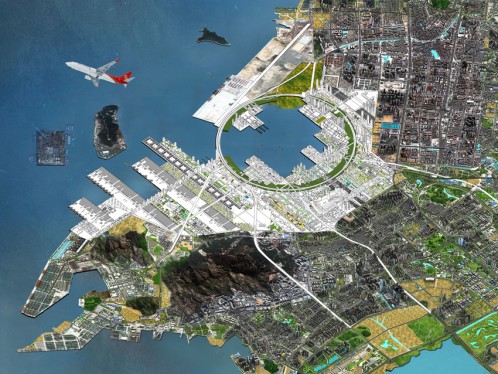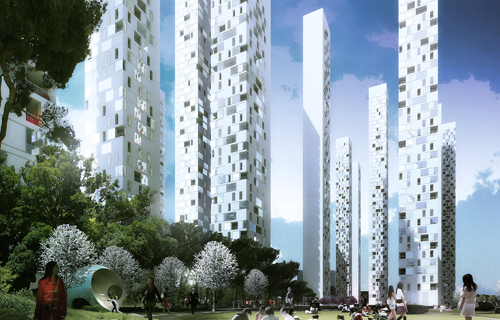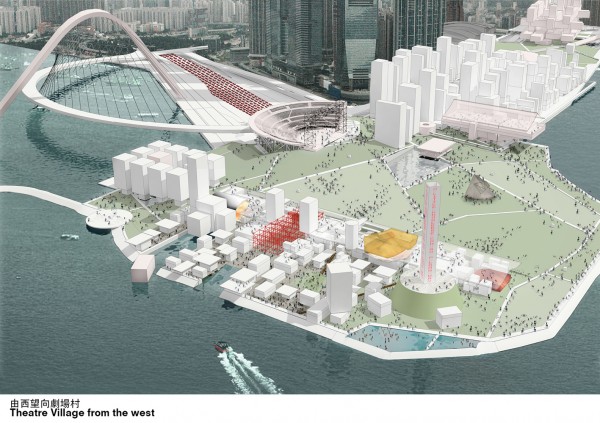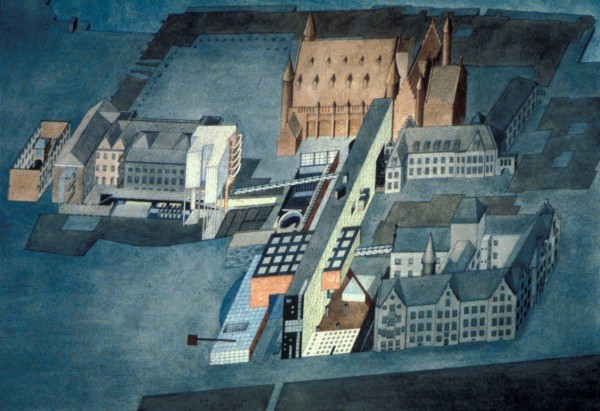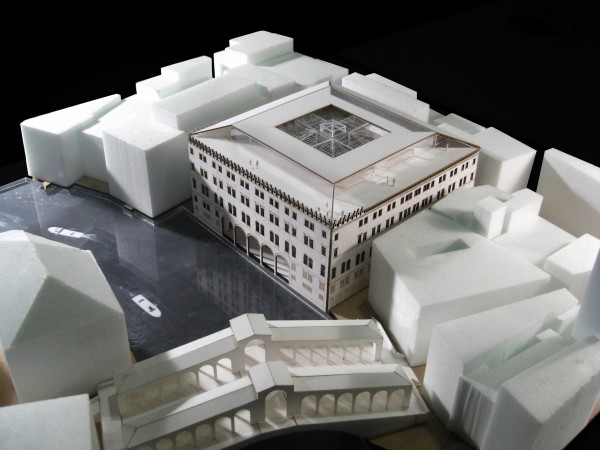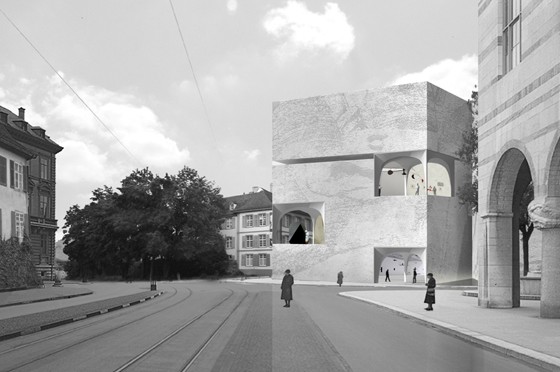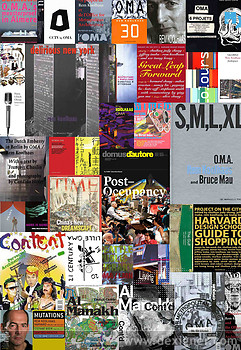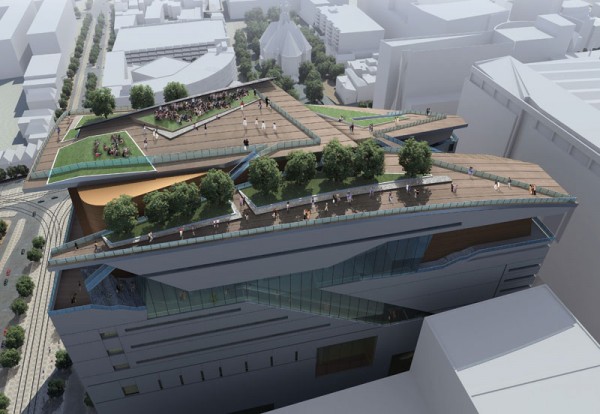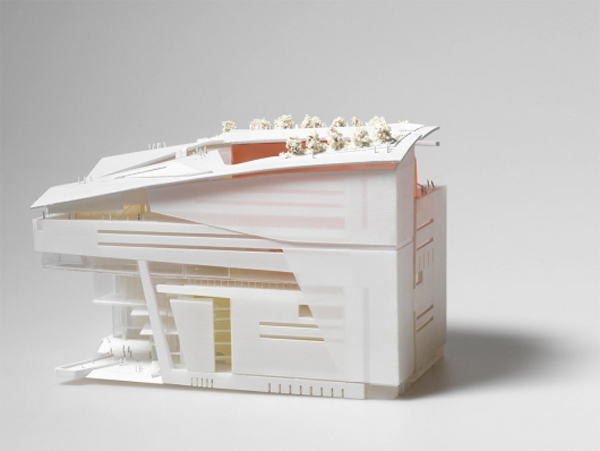OMA unveiled their design for The National Museum of Archeology and Earth Sciences (MNAST) located on one of Rabat’s highest points: the gardens of the Lyautey Residence, which used to house Morocco’s French administrator. The MNAST will act as a catalyst for Rabat’s development, its innovative architecture reinforcing its urban and cultural attraction. The building is a long, flat isoceles triangle, resembling an ancient relic or indeed an archeologist’s tool. But the shape is primarily motivated by three axes on the site: Franklin Roosevelt Avenue, facing the city in the east; the park in the north; and the Lyautey Residence and formal gardens in the south-west. Rather than appropriating the Lyautey Residence as a part of the museum, the MNAST – with its entry is at the same level – will engage it in dialogue. Through its topographical connection with the MNAST, the Residence will be inscribed anew in the contemporary history of Morocco. Read the rest of this entry »
National Museum of Archeology in Morocco / OMA
Yongsan Tower of Culture / REX
SOM and Field Operations’ Master Plan for the Yongsan Economic Zone proposes a centralized, cultural node that complements the draw and mass of SOM’s Yongsan Landmark Tower. By balancing the Landmark Tower on one side with cultural programs on the other, the matrix of office and residential buildings is energized between commercial and cultural poles. REX was tasked with designing all the cultural venues.
As individual elements—including an art center, an arts magnet school, a broadcasting studio, a congress center, a museum, and a performing arts theater—the cultural programs are too small to generate critical mass; a field of cultural “confetti” hardly constitutes a node. As individual elements—including an art center, an arts magnet school, a broadcasting studio, a congress center, a museum, and a performing arts theater—the cultural programs are too small to generate critical mass; a field of cultural “confetti” hardly constitutes a node.
It would be inappropriate for a single architect to design every cultural institution for an urban development of 2.2 million m² (23.6 million sf). Design beyond a certain scale thrives on—if not outright demands—multiple authorship and expertise. The single-authored alternative all too often yields oppressive homogeneity.
REX therefore determined the Tower of Culture’s concept, infrastructure, and overarching iconography, but in the interests of genuine multiple-authorship, required each cultural component to be designed by other architects. Read the rest of this entry »
Construction Begins on Maggie’s Centre Gartnavel Designed by OMA
Ground will be broken today for Maggie’s Centre Gartnavel, a facility in Glasgow providing emotional and practical support for people living with cancer, their families and friends. Designed by OMA, the building, which is located on the grounds of Gartnavel hospital and close to the Beatson West of Scotland Cancer Centre, is one of several Maggie’s Centres in the UK and part of a pioneering project using thoughtful architecture and innovative spaces as tools for solace and healing.
OMA’s single-level, 534m2 building is a ring of interlocking, carefully composed spaces that provide moments of comfort and relief. With a flat roof and floor levels that respond to the natural topography, the rooms vary in height, with the more intimate areas programmed for personal uses such as counseling, and more open and spacious zones providing areas to gather and creating a sense of community. Read the rest of this entry »
Qianhai Port City, Shenzhen, China / OMA
OMA recently unveiled their masterplan for Qianhai Port City. Situated at the threshold of Hong Kong and Mainland China, Qianhai occupies a position of strategic significance in the Pearl River Delta. The planned intensification of transport through the site renders inevitable its emergence as a new center. The question is not whether Qianhai will develop, but how? If successful, a new city center in Qianhai could fulfill Shenzhen’s coastal ambitions and establish a node for interaction between various components of the PRD.
The existing use of the site consists primarily of infrastructure, transportation, and logistics. The operations of the port and its related functions define the quality of much of the site and adjacent areas. What if, rather than attempting to suppress or insulate these uses from new development, they are considered as latencies capable of forming the identity of a new city? Can the introduction of new urban conditions benefit from and reinforce the existing (port) conditions of the site? The design organizes the site in a series of parallel bands running east-west. The irregular extension of these layers into the Qianhai Bay and Pearl River Estuary creates piers and increases the proximity of the city to the water. The layers form a stack of different and juxtaposed types of space, each varying in terms of architectural typology, density, and landscape. Read the rest of this entry »
Residential Complex in Korea is a Cluster of Super Slim Towers / REX
Award-winning architectural firm REX designed a residential complex in Songdo Landmark City, Korea in which every apartment offers direct southern exposure, cross-ventilation, and views. However, Korean zoning guidelines and local building practices typically produce towers that fail to provide these three locally-prized amenities. Furthermore, prevailing site strategies carve up the open space such that the result is not the often-advertised “Towers in a Park,” but anemic “Towers in a Yard” instead.
Block A4 challenges conventional Korean development practices to provide the three key amenities within each unit and a true publicly-accessible park at grade. Korean towers typically have four or more units per floor. As a result, many apartments have limited direct light, no southern exposure and poor cross-ventilation. By splitting a single tower with four units per floor into four separate towers with only one unit per floor, the resulting super-slim building type. Read the rest of this entry »
OMA Reveals Plans for a New Cultural District in Hong Kong
The West Kowloon Cultural District Authority unveiled today OMA’s conceptual masterplan for a major new arts district in Hong Kong. Under OMA’s plan – one of three competing proposals – the 40 hectare waterfront site facing Victoria Harbour would become an authentic environment of three urban villages embedded in a new public park, Hong Kong’s largest.
OMA founding partner Rem Koolhaas commented: “Using the village – a typology every citizen of Hong Kong is familiar with – as the model for our plan allows us to absorb the massive scale of WKCD’s ambition into manageable portions and forge deep connections with Kowloon, whose vital urban energy will be the lifeblood of WKCD.” Read the rest of this entry »
OMA exhibits in Venice as Rem Koolhaas wins Golden Lion
Dutch Parliament Extension, The Hague, 1978 [13th century]; OMA’s first preservation project. Watercolor by Madelon Vriesendorp. ©OMA
OMA’s major installation ‘Preservation’ opens next week in Venice at the 12th International Architecture Exhibition, alongside exhibits on current work around the world and a new, large-scale preservation project in Venice itself.
OMA’s installation will assert the critical position of preservation in architecture and urbanism and occupies two large rooms in the Palazzo delle Esposizioni. The installation includes historic objects and photographs, analysis of the rapid growth of preserved urban and natural territory, and a take-away display of OMA’s own projects spanning 35 years. ‘Preservation’ will redefine this under-explored theme as one of urgency within and beyond architecture’s disciplinary boundaries.
A new OMA project in Venice, the Fondaco dei Tedeschi, embodying many of these ideas, will be announced during the Biennale. A former trading post and customs house owned by the Benetton family and dating from 1228, the Fondaco, centrally located and adjacent to the Rialto bridge, will be converted into a culturally-programmed department store which preserves the building’s historic profile.
OMA’s conceptual masterplan for the West Kowloon Cultural District will be presented in an exhibition, Quotidian Architectures, organized by The Hong Kong Institute of Architects and the Hong Kong Arts Development Council. Part of the government’s ambition to redefine Hong Kong as a cultural as well as financial hub, the proposal includes a diverse program of cultural facilities set on public landscape overlooking Victoria Harbour. Rem Koolhaas will participate in a forum on the competition, ‘Hong Kong Arts: Imagining the Future.’
Koolhaas and OMA partner Reinier de Graaf will also participate in ‘Rethinking Education’, a symposium co-hosted by OMA and the Strelka Institute, to be held in Venice. OMA and its think tank AMO have designed an educational programme for the Moscow-based research platform which addresses the future of cities in Russia and abroad.
As part of the Biennale’s opening events, Rem Koolhaas will be awarded the Golden Lion for Lifetime Achievement upon the recommendation of Kazuyo Sejima, the director of this year’s Biennale.
“Rem Koolhaas has expanded the possibilities of architecture,” says Sejima. “He creates buildings that bring people together and in this way forms ambitious goals for architecture. His influence on the world has come well beyond architecture. People from very diverse fields feel a great freedom from his work.”
Il Fondaco dei Tedeschi, Venice, Italy, 2010 [13th century]; OMA’s most recent preservation project. ©OMA
Kunstmuseum Expansion in Basel / Rem Koolhaas – OMA
OMA proposal for the expansion to the Kunstmuseum in Basel, Switzerland.
“The cruel problem of the annex is its fundamental subservience; typically of inferior scale and compromised aesthetics, it cannot exist on its own, while its predecessor did very well without it. Although the new building clearly needs to extend and complement Basel’s Kunstmuseum, it is equally crucial that it proclaims its independence. If it is to be successful, the institution needs a new name: “Kunst Zwilling”.
The site and its context intimidate – so much history, so little time. Too careful and the project shrivels, too flamboyant and it backfires. We propose a shape that is independent, beautiful and that “accidentally” behaves well in the context. Not exactly aligned, it fits carefully in all the perspectives but is strong enough to declare its independence – both from its immediate neighbors and the older museum – like one of Ellsworth Kelly’s forms. Read the rest of this entry »
OMA Book Machine: The Books of OMA – Exhibition at the Architectural Association
The Architectural Association School is mounting the first ever retrospective of the books produced by the Office for Metropolitan Architecture – a practice co-founded by a writer, Rem Koolhaas, largely on the basis of a book, Delirious New York (1978).
The centrepiece of the show is a specially-made 40,000-page book, binding together hundreds of OMA’s pamphlets and books made over 35 years of architectural thought, work and provocation.
OMA Book Machine: The Books of OMA runs from 8 May until 4 June 2010 at the AA School Gallery.
Many OMA books – like S,M,L,XL (1995) and Exodus or the Voluntary Prisoners of Architecture (made by the founders of OMA in 1975, and submitted by Koolhaas as his fifth-year thesis at the AA) – have had a decisive impact on architectural practice and book publishing in general. Read the rest of this entry »
Zaha Hadid, OMA and Diller Scofidio – Finalists for the Hague’s Dance and Music Center
The Dutch Selection Committee led by Herman Tjeenk Willink announced the sixteen finalists for The Hague’s Dance and Music Center Competition. Renowned architects such as Zaha Hadid, OMA, Diller Scofidio & Renfro, and Mecanoo are among the selected proposals. The projects have been on display since April 20th, 2010 at The Hague City Hall and the public has been invited to vote for their favorite proposal. The Committee will select three firms to further develop their idea.
1. Aedas Limited

