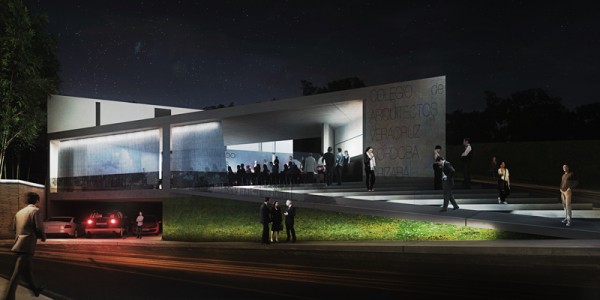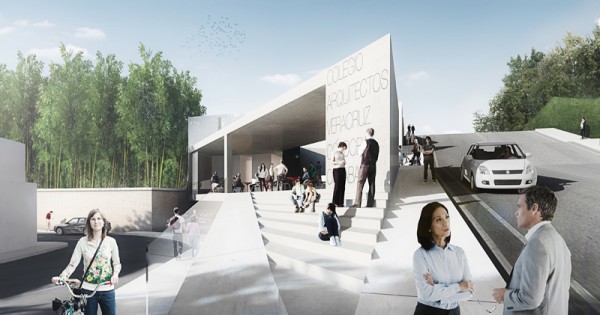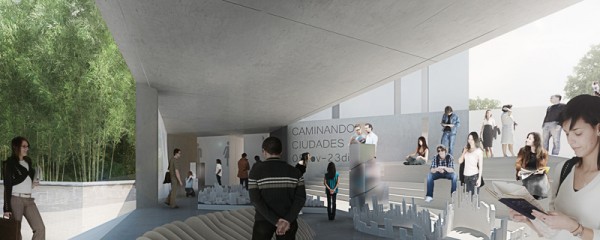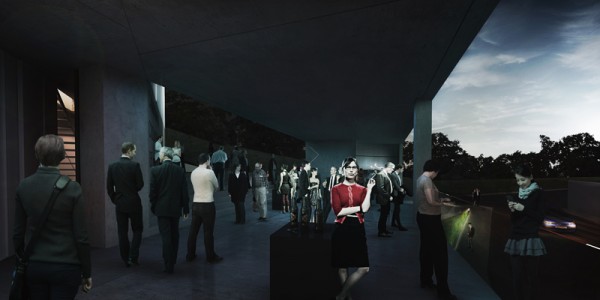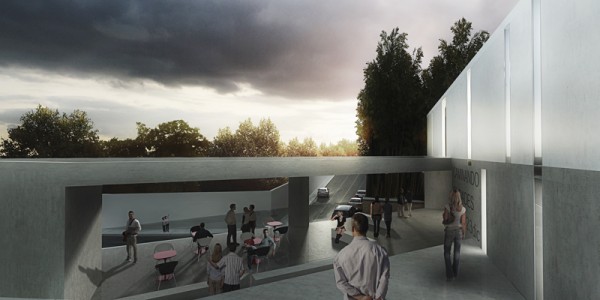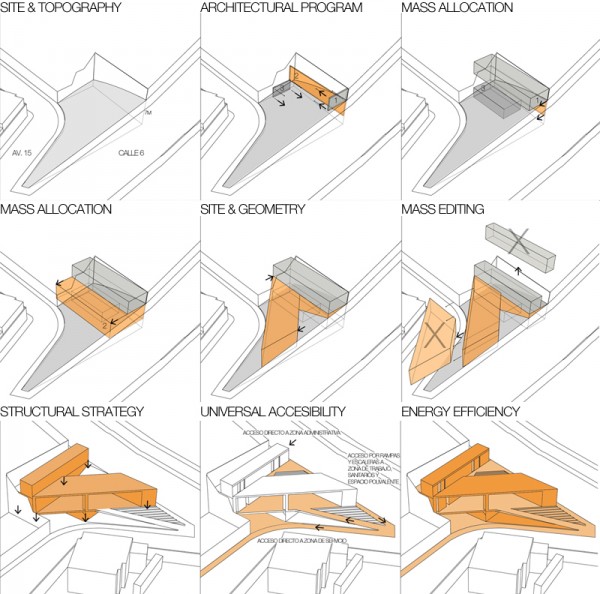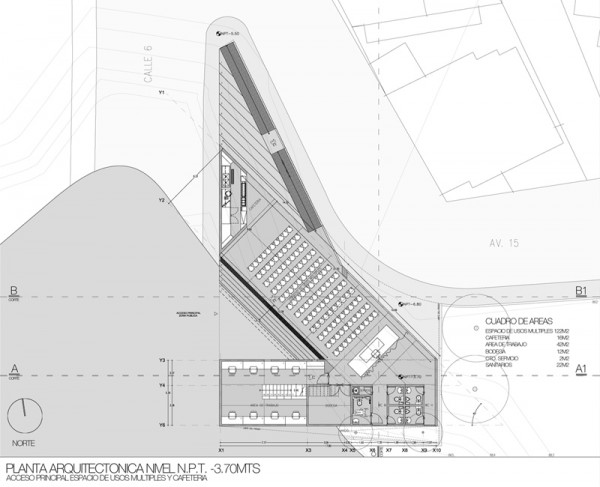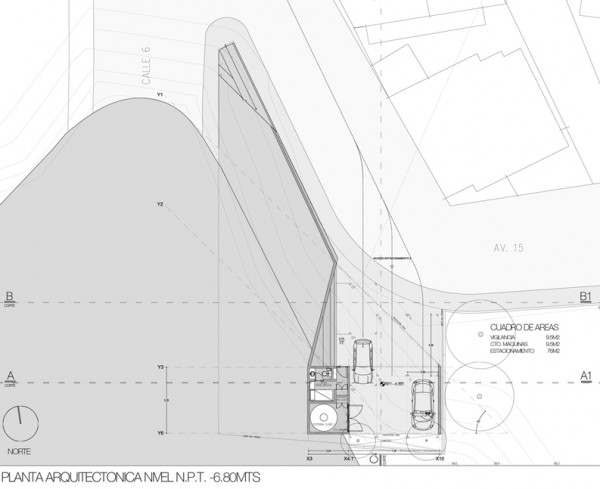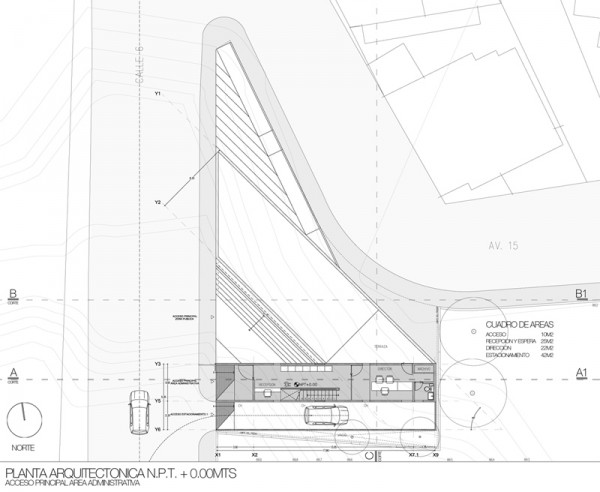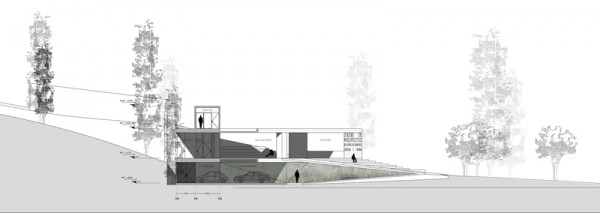The Architects’ Association of the State of Veracruz, Mexico launched an open architectural design competition for its headquarters to be located in the city of Cordoba. The mission of the Architect’s Association in Mexico is to promote the architectural profession developed within the highest standards of legal, moral, and responsible practice while promoting professional development, public outreach, design excellence and appreciation of the influence of architecture in shaping the city.
The project challenges involved not only a highly irregular site, but also a limited construction budget. The competition objectives looked for design proposals responding to open, flexible and rational schemes with strong dialogue with the urban structure and site. The architectural program involved a multipurpose space, stockroom, service area, office, workstations, meeting room and parking garage, among others.
The project presented here implemented a design strategy based on the natural allocation of program on the site. The program was consolidated into 3 main masses (private spaces, public/social areas, and service) that through the maneuvers of stacking and rotating were oriented to achieve a clear and efficient dialogue with the plot’s topography, reducing the excavation cost from the overall budget.
At the core of the project stands the multipurpose space, this polyvalent area was the key to open up the building to the surroundings while engaging public awareness of the range of activities taking place in the building. The design scheme tailored the open-exterior space such as stairs and ramps in such way to allow the building to expand and contract depending on the event or activity of the season. The multipurpose space was conceptualized as most public area to be used not only for the architect’s community, but also for the general public, informal visitors or passersby.
The project attempted to reduce the building’s footprint to the maximum possible, in order to reduce not only construction cost but also to offer more area for public and exterior spaces.
Architects: lab07 + JMV Architects
Location: Córdoba, Veracruz, México
Architects in Charge: Carlos Marín, José Muñoz-Villers
Project Area: 298 m2
Project Year: 2012
Competition: 2nd Prize

