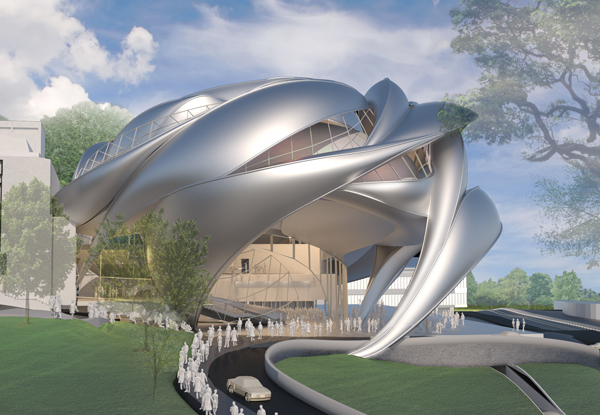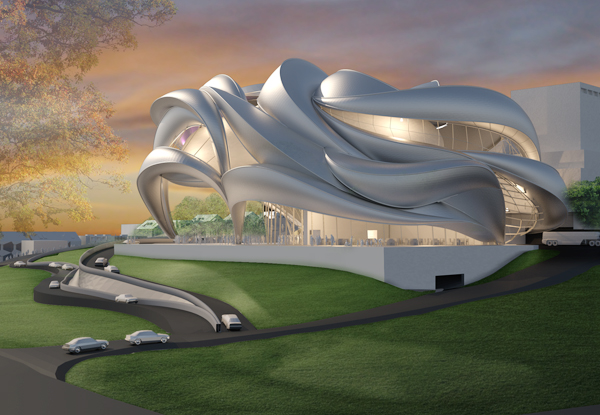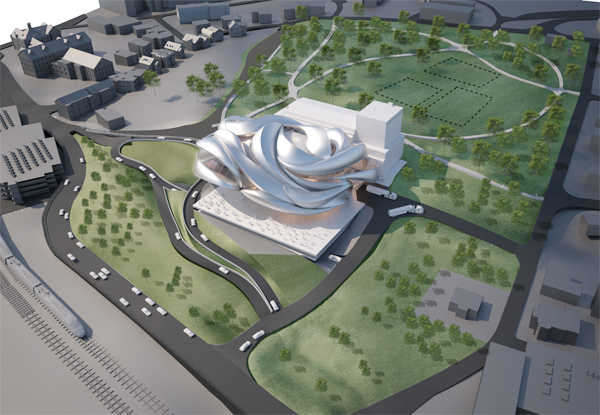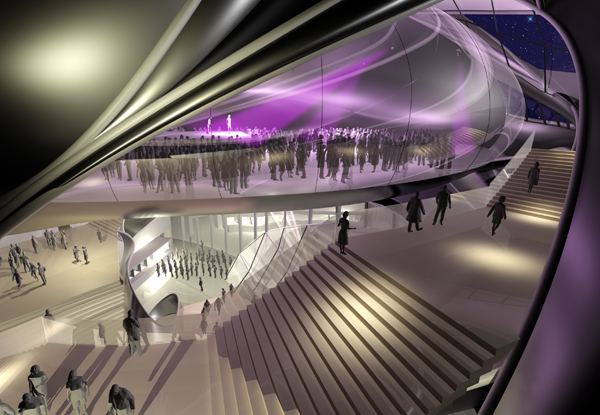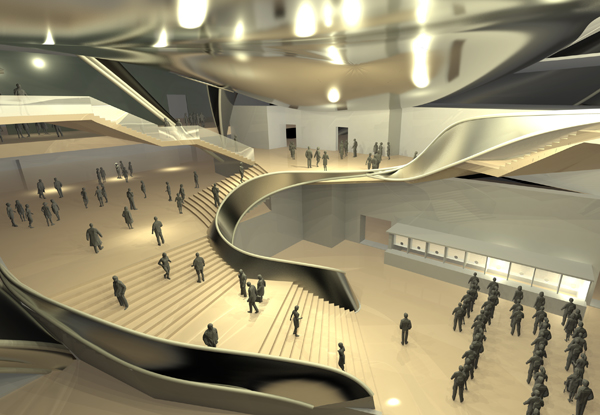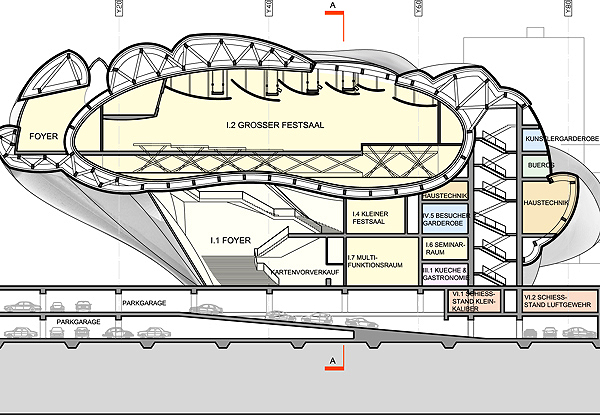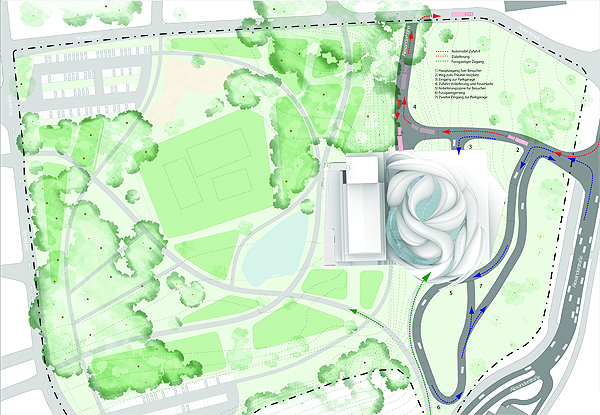Performance Center Alexanderhoehe is to be located in Iserlohn, in Germany. The authors, B+U architectural firm placed the building north of the existing Parktheater and oriented it towards the inner city in order to emphasize and redefine its relationship to Alexander Heights. By orienting the building in such manner, it became possible to create a single access point for visitors to both Parktheater and the new Multifunctional Hall. In order to achieve that and avoid blocking the views from the existing Theater, a “linkage space“ was created: a generous multilevel foyer space that that allows for the actual hall to float above the ground and opens up views from the old Parktheater to the city towards the Northeast.
This linkage space between the existing Parktheater and the new multifunctional hall continues underneath the new Hall onto the plaza level. This linkage space is a combined lobby and main entrance to both the old and the new theater. There is a centrally located drop off zone for all visitors of the new Theatercenter from which the guest can proceed directly into the main lobby where they can purchase their tickets. From this point they can proceed over the Grand staircase to the different performance areas. An elevator connects the lobby space with all levels for barrier free access.

