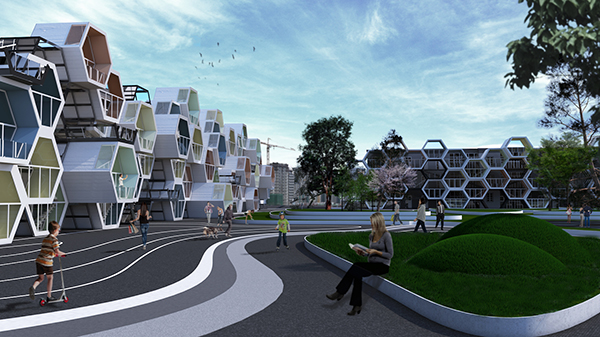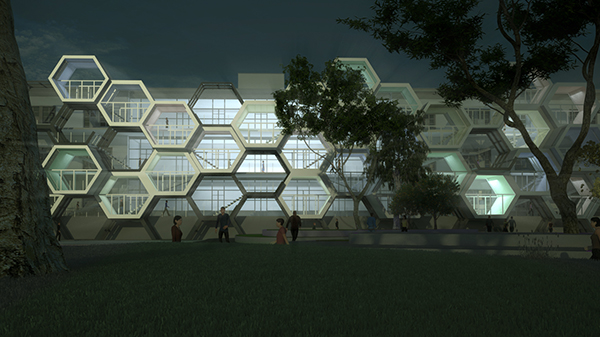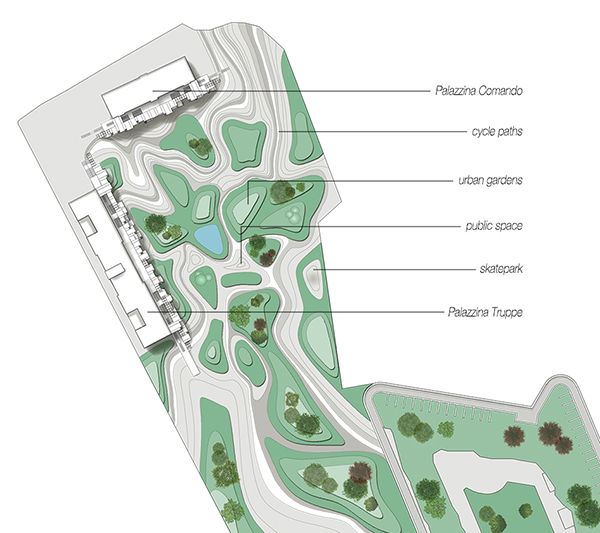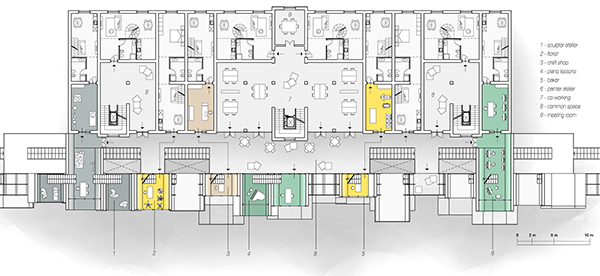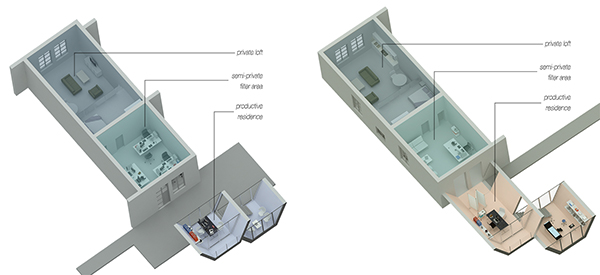Fab-Housing is the Master’s degree project presented by Eugenio Aglietti, Luca Beltrame and Jessica Tiberi for the final thesis of IN/ARCH Post-graduate Master Course ‘Expert Designer in Emerging Technologies’.
The proposal concerns the requalification of Caserma Ruffo area in Rome and aims to give a different interpretation of Social Housing, adding a connotation related with work and productivity.
The main buildings redevelopment is arranged as new facades consisting in walkways and honeycomb-like productive residences. The system of new hexagonal cells, co-working spaces and buildings’ new loft, contribute to create a productive community in which each habitant can provide a specific service. In this way Fab Housing community is able to cover several functions like small shops, laboratories, professional activities, gyms, offices, small art galleries and craft shops.
Every cell is composed by a steel structure, self-bearing insulation panels, wood and resin panels, while the hexagonal grid structure allows to join multiple modules creating different configurations. The resulting facade combines honeycomb cells with semi-public open terraces facing the inner courtyard, in which the current parade ground has been turned into a new urban park, including spaces for temporary markets and public events, urban gardens and skate park.

