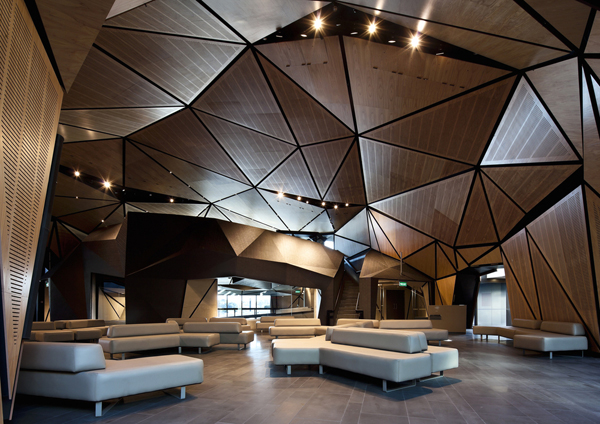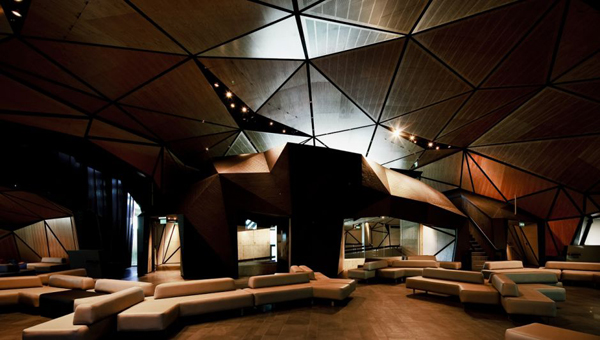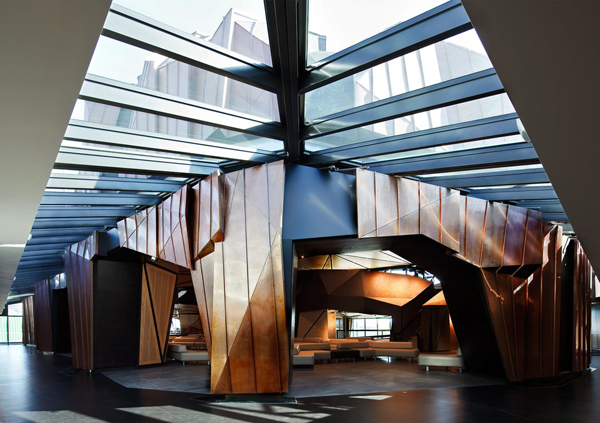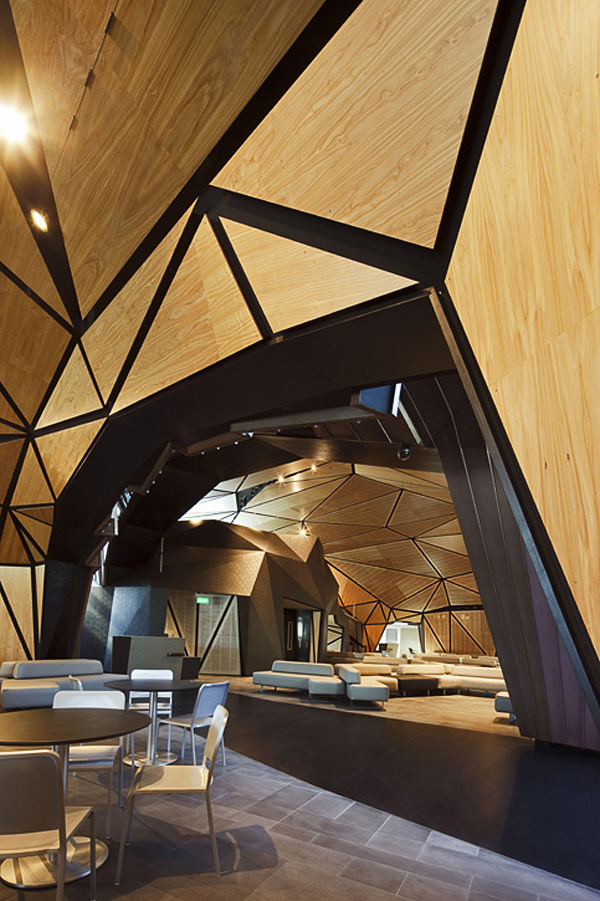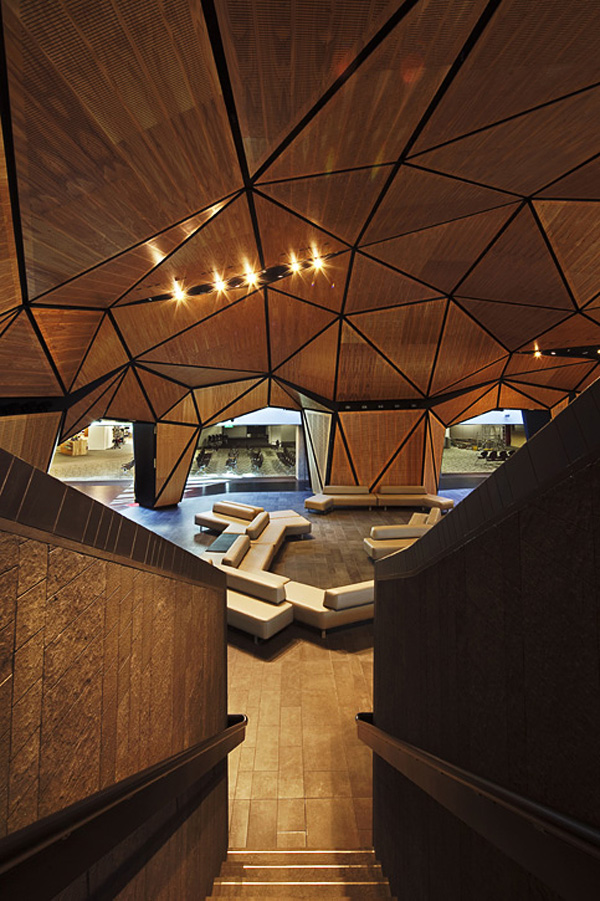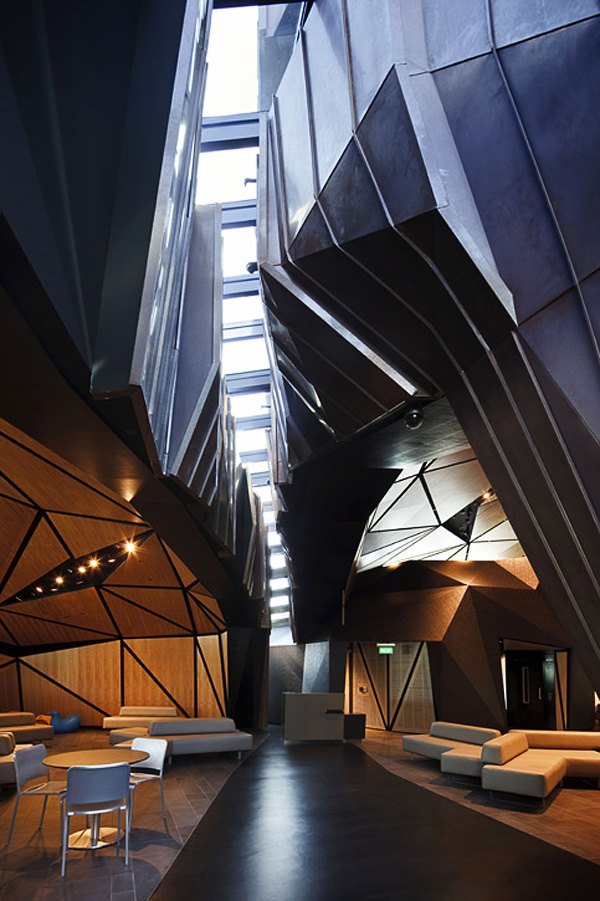Redevelopment of the Wellington International Airport Passenger Terminal, completed in 2010, was to optimize the available building space, constrained by aircraft movement. In conjunction with external apron works, the project involved the expansion of interior open lounge floor area, new retailing, linkages from the new passenger processing area and an increase to eight aerobridge-capable gates. This two-stage development, designed in collaboration between Studio Pacific and Warren and Mahoney Architects, was an attempt to both resolve technical issues of the facility and create a strong visual landmark.
The overall approach was derived from the curved indentations of airplane docks into the confined triangular site. The main purpose of the design was to create aesthetics with a strong sense of place and offer a memorable experience to international passengers. The organic irregularity references the area’s geological past, recalling the rocky, sea-battered Wellington coast. Instead of creating a typical airport appearance of lightness, the Wellington Terminal evokes the anchoring qualities of the land.
“At night the glow from the timber-lined, cocoon-like interior is visible from the outside. This light softly radiates through the skylights accentuating the way The Rock is separated from the existing terminal building. Passengers move through the improved and expanded processing and retailing areas and then through into the dramatic volumes of The Rock’s interior. A new glazed link marks the threshold between the existing terminal and The Rock, which also brings daylight into the space, visually separating the expanded lounge areas and new café from the existing pier.”

