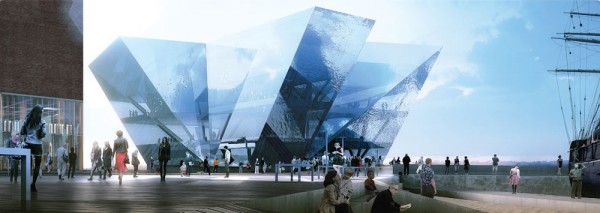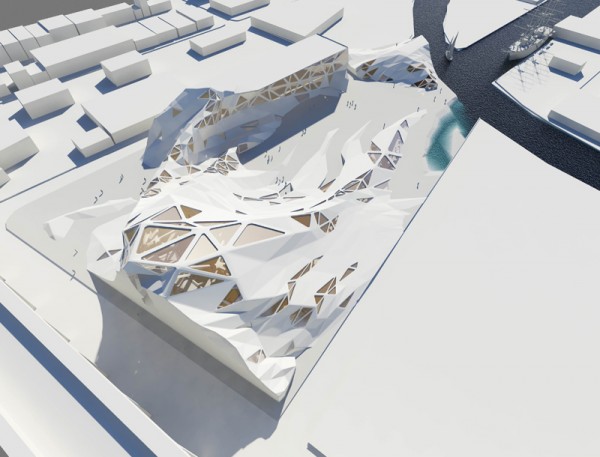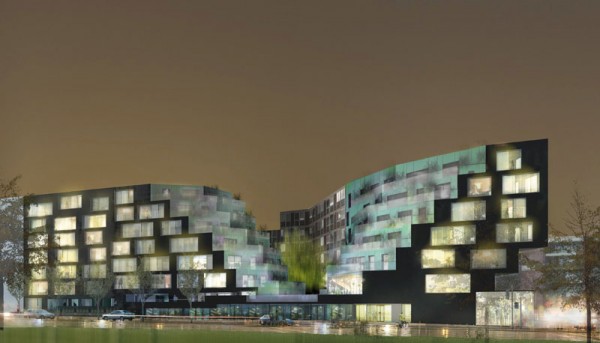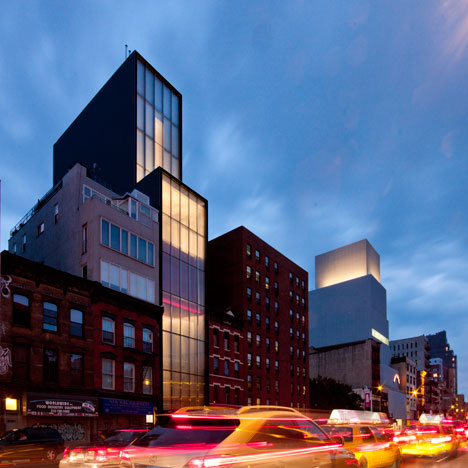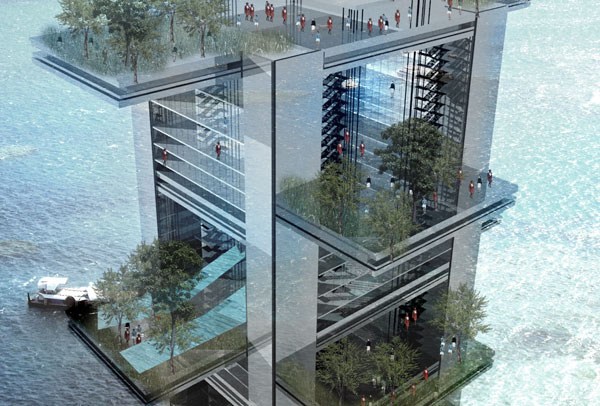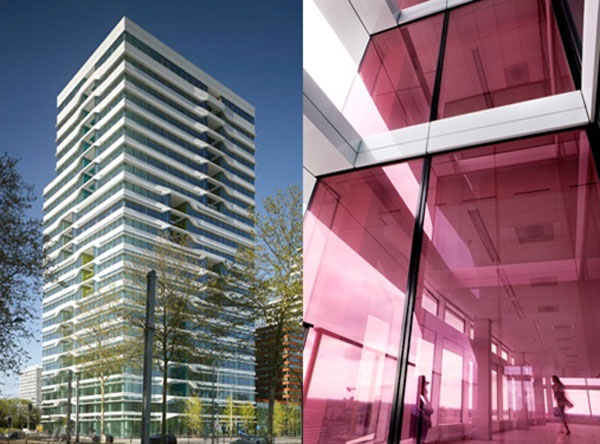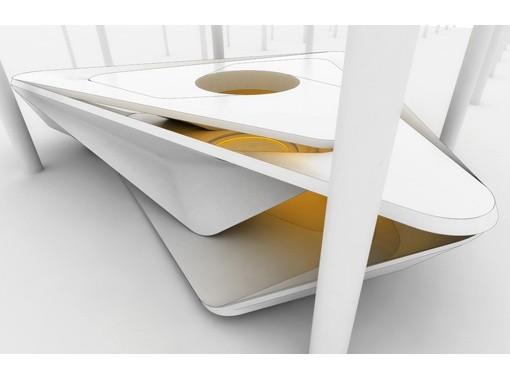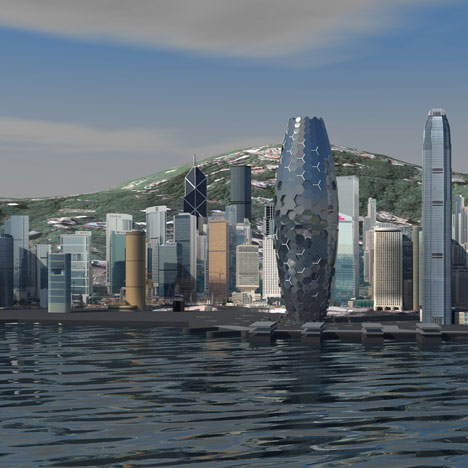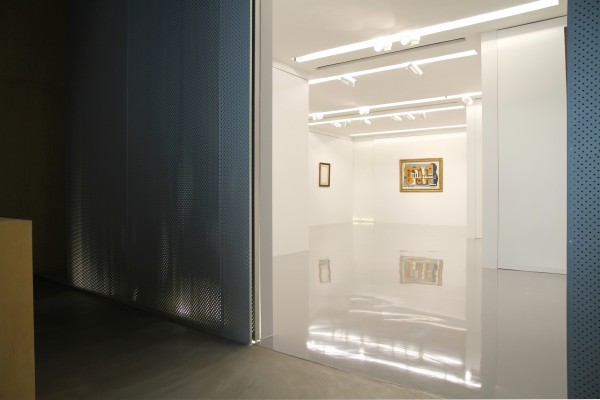
OMA’s first completed project in Hong Kong opens today: museum-quality exhibition space and offices for the Edouard Malingue Gallery, the city’s first gallery dedicated to Impressionist and Modernist masterpieces.
The design, led by David Gianotten, General Manager-Architect of OMA Asia (Hong Kong), and architect Giulia Foscari, juxtaposes two distinct environments: for the 750 square feet of exhibition space, an articulated sequence of three rooms encased in an aluminium volume visible from the street; for reception and administration, an open office area that reveals the original structure of the building.
The articulation of the three rooms maximises exhibition space and allows viewers time and space for contemplation of individual artworks. The aluminium volume that encloses the three rooms creates a box-within-a-box, serving aesthetic, atmospheric, and practical purposes: the box is visible as an object from Queen’s Road Central below; it creates a sense of protection and seclusion for the viewing of art; and allows for a controlled environment, guaranteeing museum standards for climate, acoustics and lighting. Read the rest of this entry »

