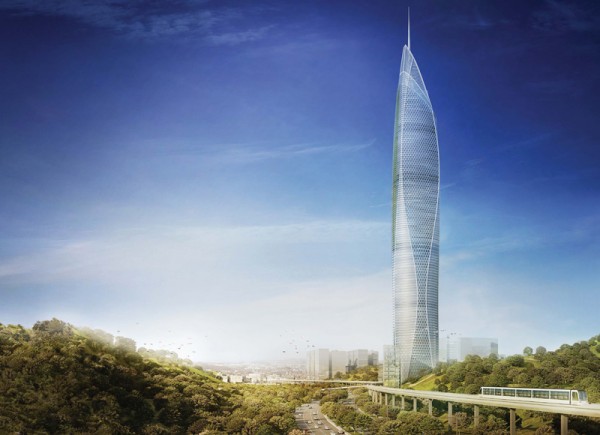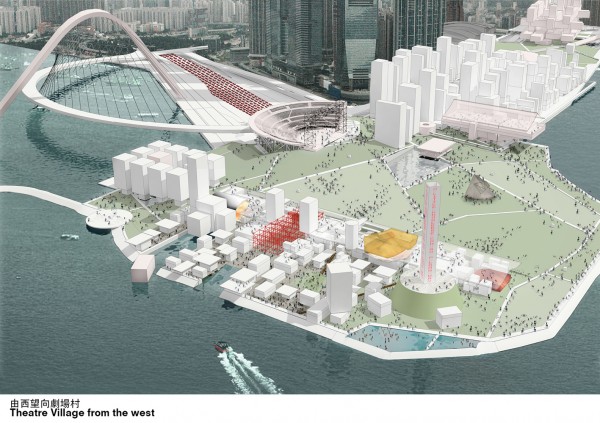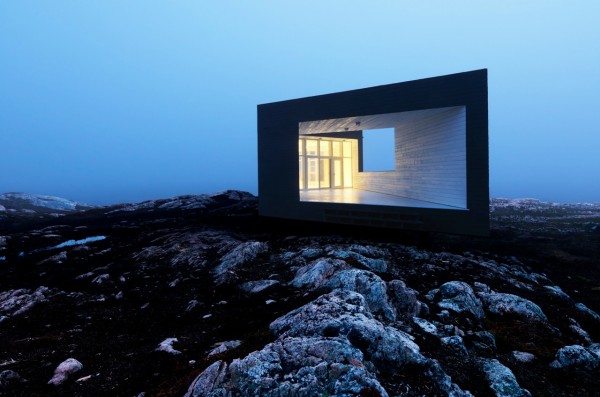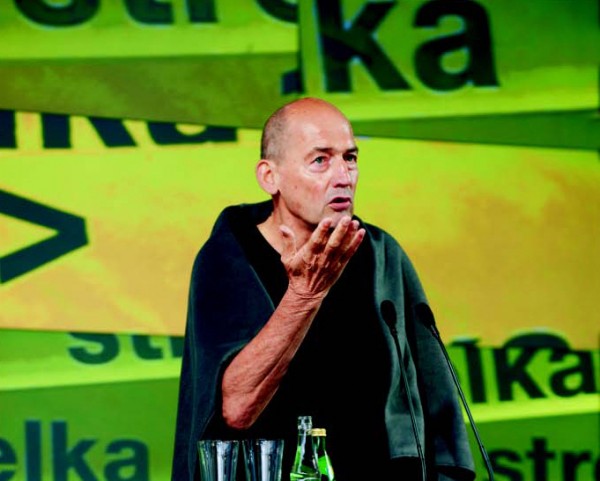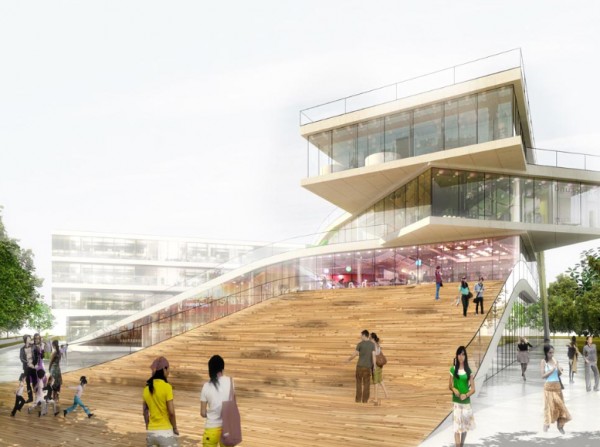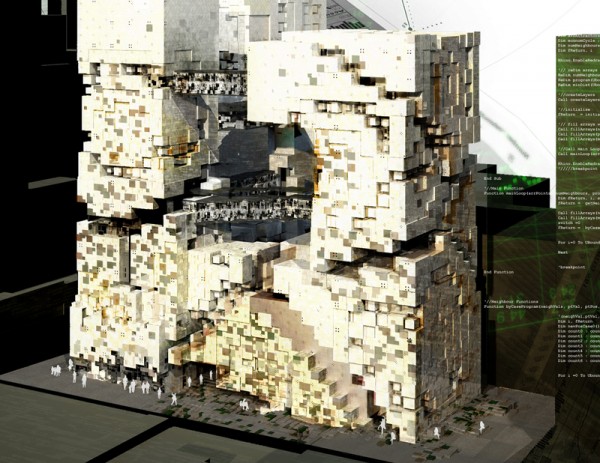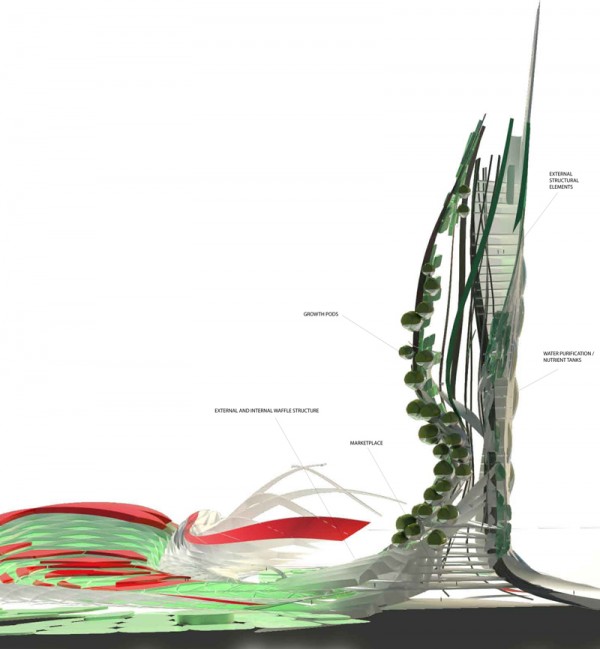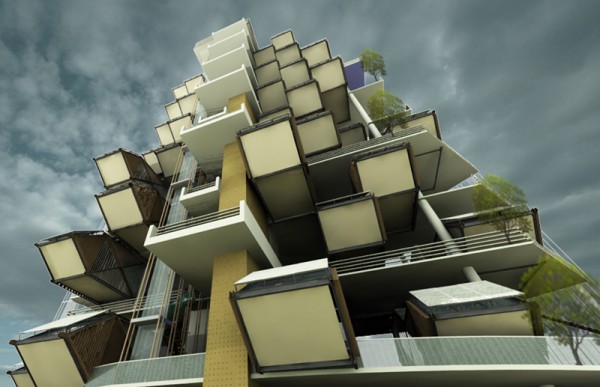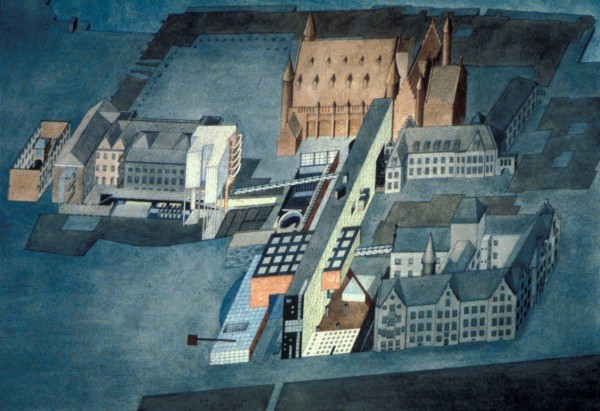
Dutch Parliament Extension, The Hague, 1978 [13th century]; OMA’s first preservation project. Watercolor by Madelon Vriesendorp. ©OMA
OMA’s major installation ‘Preservation’ opens next week in Venice at the 12th International Architecture Exhibition, alongside exhibits on current work around the world and a new, large-scale preservation project in Venice itself.
OMA’s installation will assert the critical position of preservation in architecture and urbanism and occupies two large rooms in the Palazzo delle Esposizioni. The installation includes historic objects and photographs, analysis of the rapid growth of preserved urban and natural territory, and a take-away display of OMA’s own projects spanning 35 years. ‘Preservation’ will redefine this under-explored theme as one of urgency within and beyond architecture’s disciplinary boundaries.
A new OMA project in Venice, the Fondaco dei Tedeschi, embodying many of these ideas, will be announced during the Biennale. A former trading post and customs house owned by the Benetton family and dating from 1228, the Fondaco, centrally located and adjacent to the Rialto bridge, will be converted into a culturally-programmed department store which preserves the building’s historic profile.
OMA’s conceptual masterplan for the West Kowloon Cultural District will be presented in an exhibition, Quotidian Architectures, organized by The Hong Kong Institute of Architects and the Hong Kong Arts Development Council. Part of the government’s ambition to redefine Hong Kong as a cultural as well as financial hub, the proposal includes a diverse program of cultural facilities set on public landscape overlooking Victoria Harbour. Rem Koolhaas will participate in a forum on the competition, ‘Hong Kong Arts: Imagining the Future.’
Koolhaas and OMA partner Reinier de Graaf will also participate in ‘Rethinking Education’, a symposium co-hosted by OMA and the Strelka Institute, to be held in Venice. OMA and its think tank AMO have designed an educational programme for the Moscow-based research platform which addresses the future of cities in Russia and abroad.
As part of the Biennale’s opening events, Rem Koolhaas will be awarded the Golden Lion for Lifetime Achievement upon the recommendation of Kazuyo Sejima, the director of this year’s Biennale.
“Rem Koolhaas has expanded the possibilities of architecture,” says Sejima. “He creates buildings that bring people together and in this way forms ambitious goals for architecture. His influence on the world has come well beyond architecture. People from very diverse fields feel a great freedom from his work.”
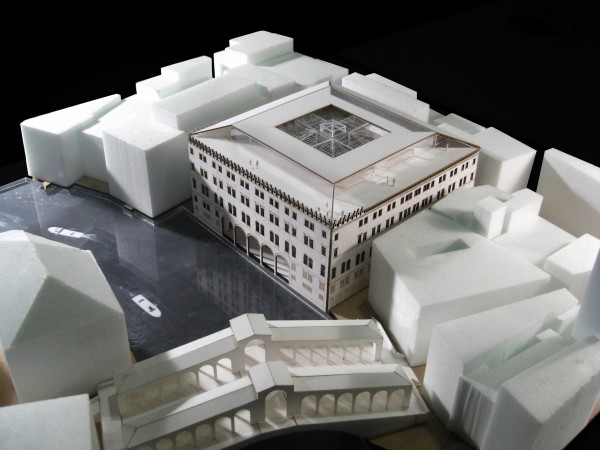
Il Fondaco dei Tedeschi, Venice, Italy, 2010 [13th century]; OMA’s most recent preservation project. ©OMA

