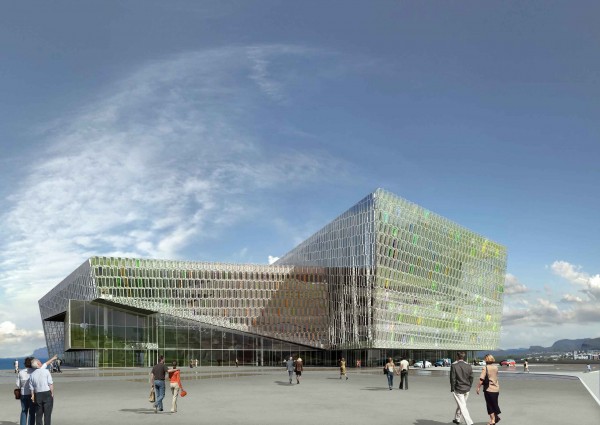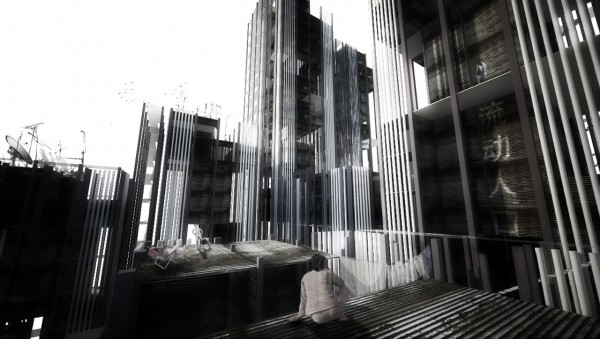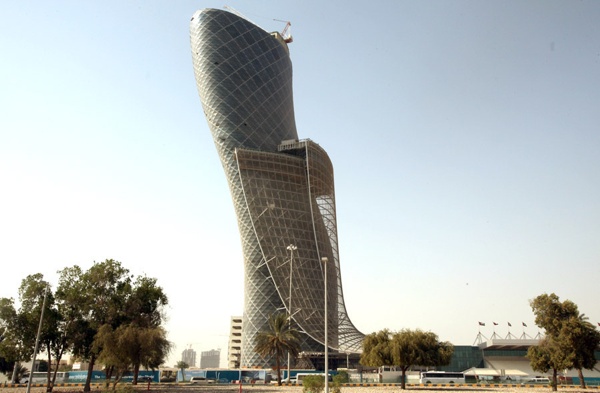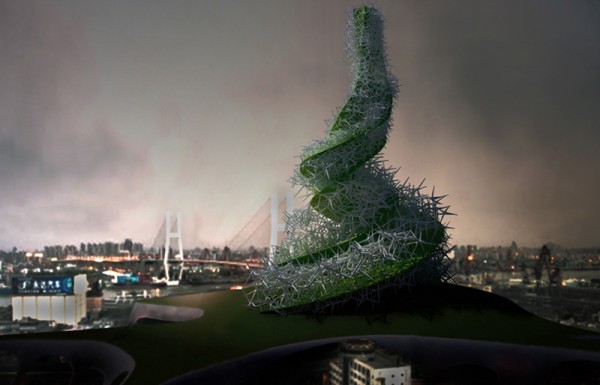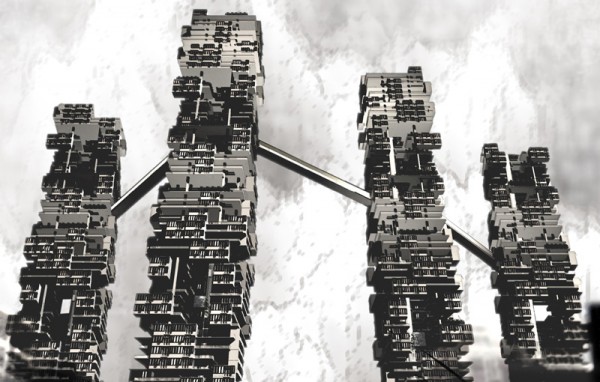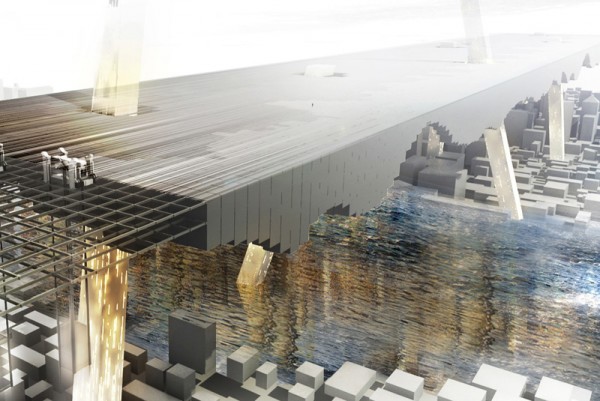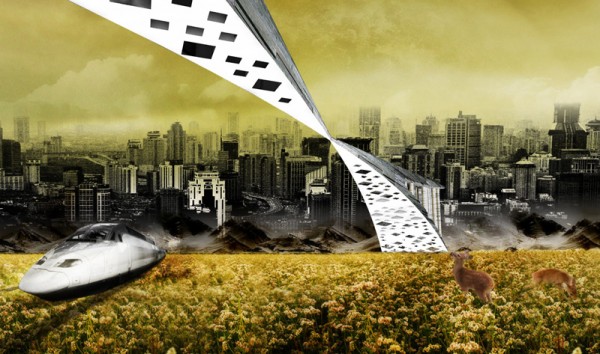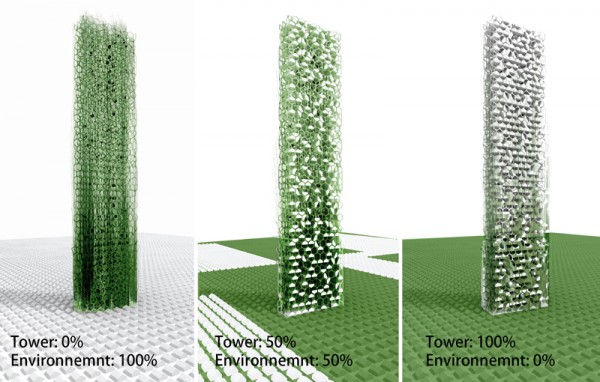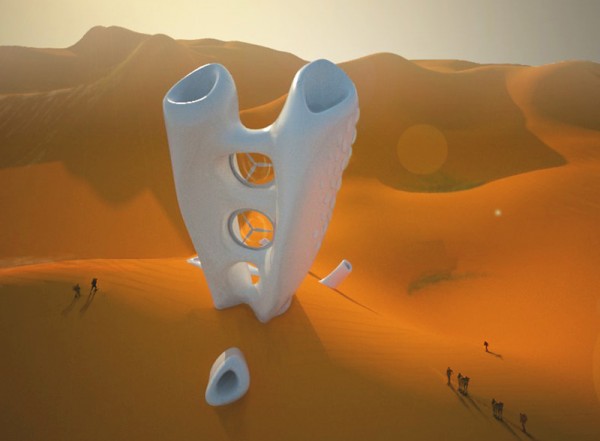Erick van Egeraat has been awarded the first prize in the closed international design competition for VTB Arena Park in Moscow on the initiative of the VTB Bank. The 300,000-m2 VTB Arena Park is one of the largest projects that will be developed in the Russian Federation in the coming years. VTB Bank will provide an investment of approx. €500 million for the development of this large-scale project.
VTB Arena Park comprises the redevelopment of the Dynamo Moscow stadium and its surrounding park. Erick van Egeraat proposed a contemporary multifunctional urban regenerator, that will play a key role in transforming its wider surroundings. Erick van Egeraat’s 300,000-m2 multifunctional culture, health and sports centre will be developed on a 116,000-m2 site and will comprise a 45,000-seat Stadium Arena for Dynamo Moscow, a 10,000-seat Arena Hall, a Retail and Entertainment complex, restaurants, parking and other facilities.
Erick van Egeraat and his Russian partner Mikhail Posokhin (Mosproekt-2) selected a team of Russian and internationally acclaimed consultants for this competition, including Bollinger + Grohmann structural engineers, Amsterdam ArenA Advisory, Artec Acoustic consultants and Illuminator lighting consultants. Erick van Egeraat’s design was chosen out of five international competitors, including NPS Tchoban Voss with gmp von Gerkan Marg und Partner, STD development with Interstudio, ABD with Perkins Eastman International, and Mosproekt 4 with Populous. Read the rest of this entry »


