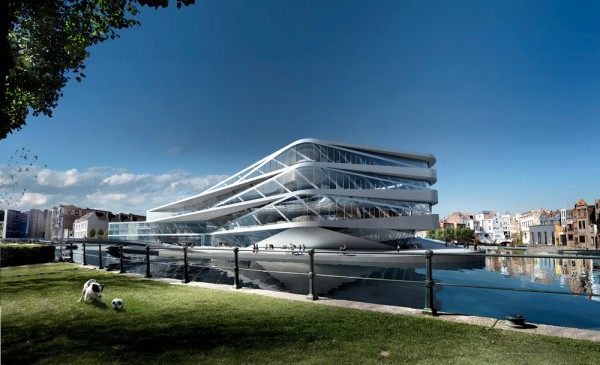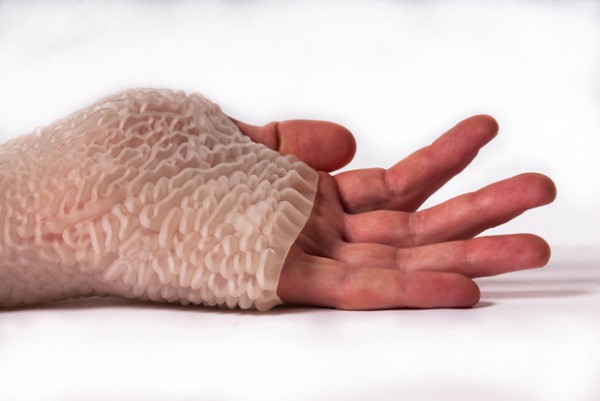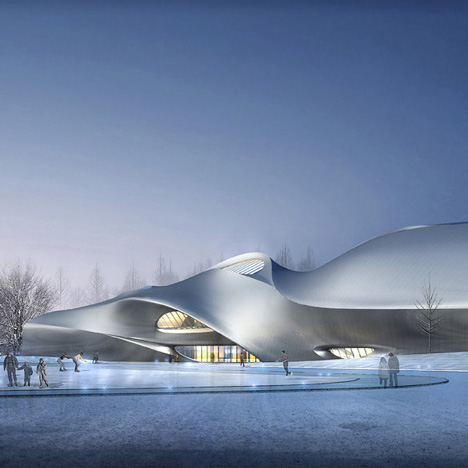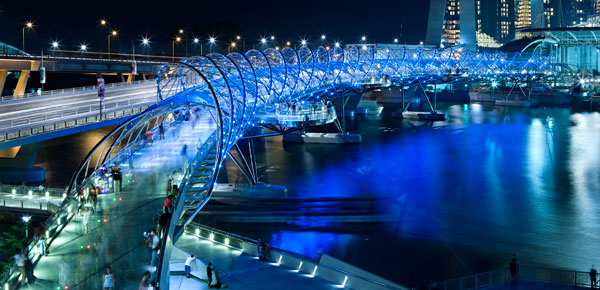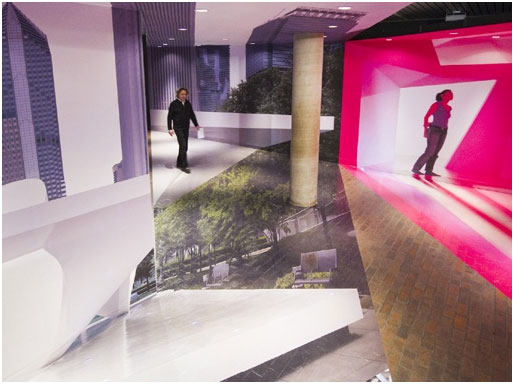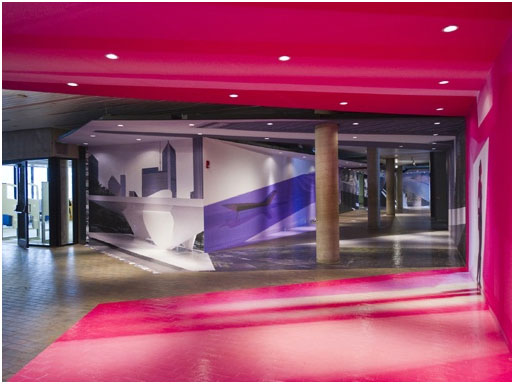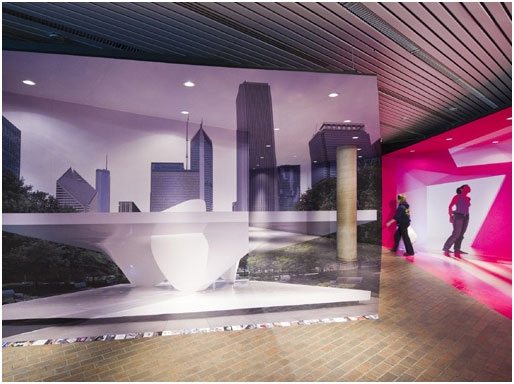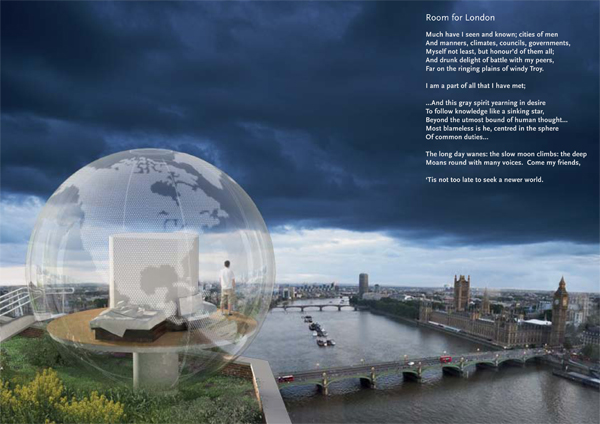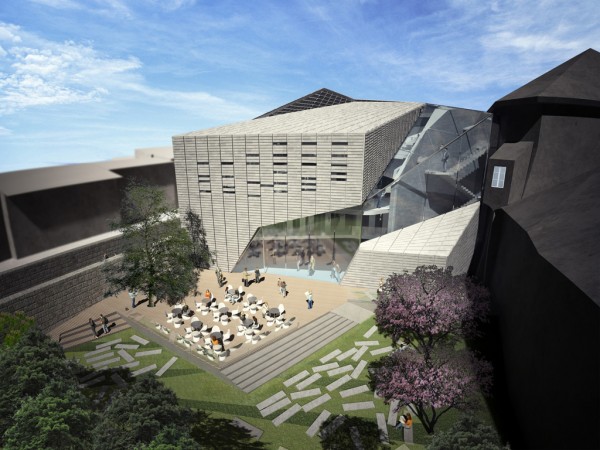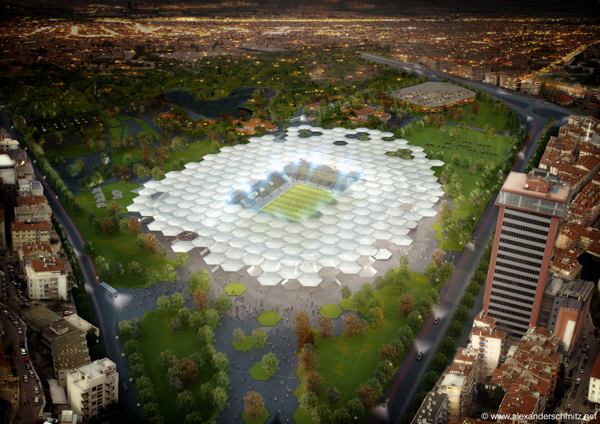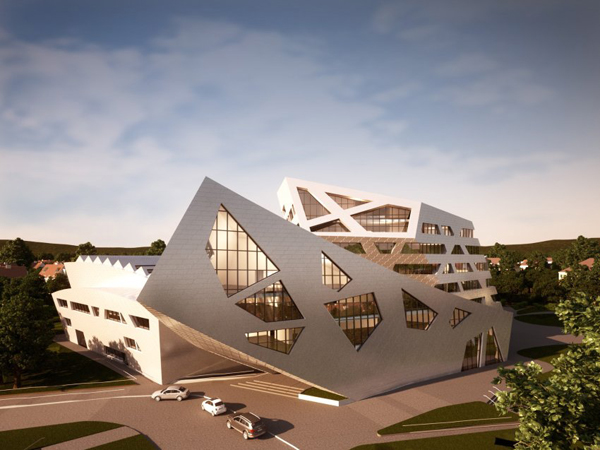The two main aims in UNStudio’s design for the Urban Library of the Future and Centre for New Media in Gent are to create a dynamic, flexible and open knowledge environment, whilst simultaneously strengthening the character of the location with the introduction of a building with a distinct architectural identity. Sustainability is the guiding factor in the design, based on the conviction that not only must the environmental and user-friendly design of the Urban Library of the Future be able to evolve along with new media, but it must also offer the possibility for future change of use. Withan open landscape, spaciousness, extensive views, alternative circulation routes, several meeting areas and a public plaza, the design for the library affords a renewal of its urban context.
The building is both fluid in form and accommodating to its surroundings. This is evidenced by its appearance – which varies according to the orientation – as well as from the decision to lift the building volume above ground level, thereby creating light, transparency and expansive sightlines. However the layered structure and low construction volume ensure that the impact of the design on the urban profile is minimal and that views to the characteristic towers of Gent are preserved. The structure also makes it possible to introduce (green) roof terraces whilst also ensuring low levels of direct sunlight penetration. Read the rest of this entry »

