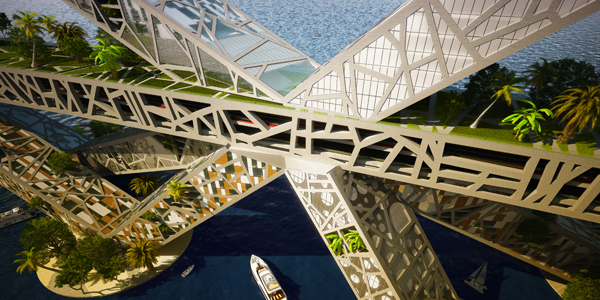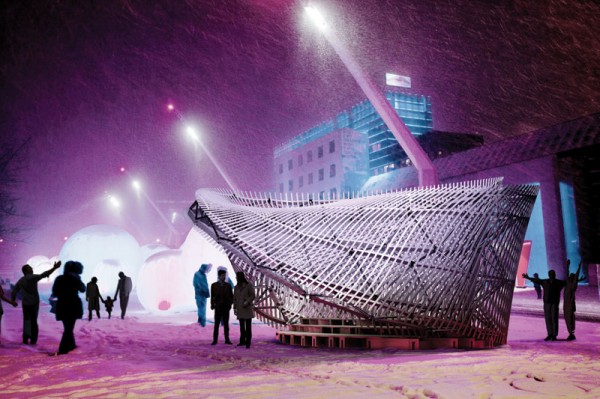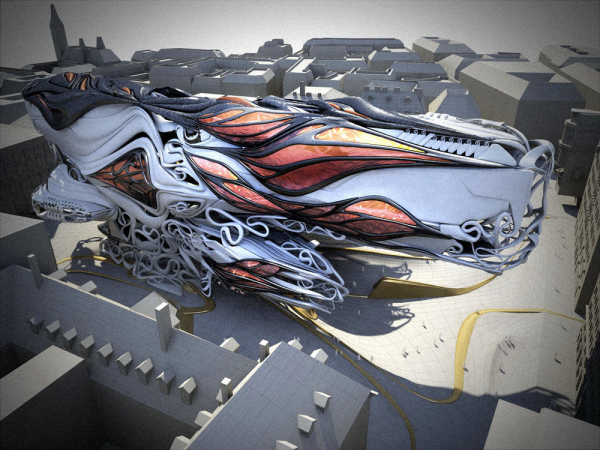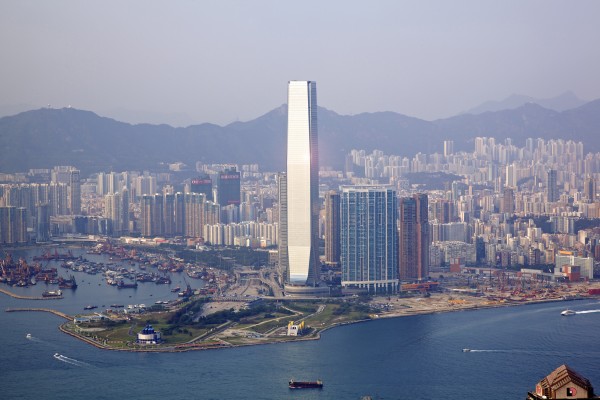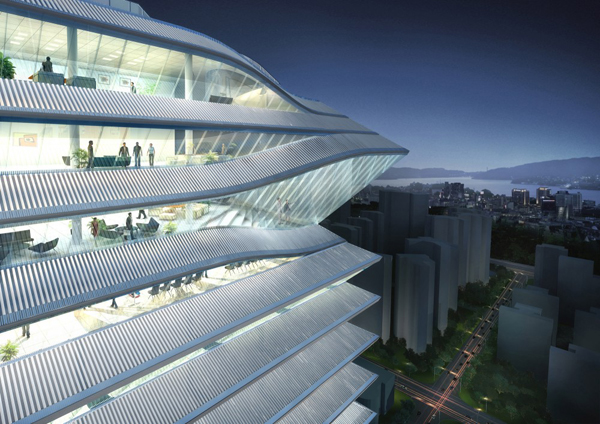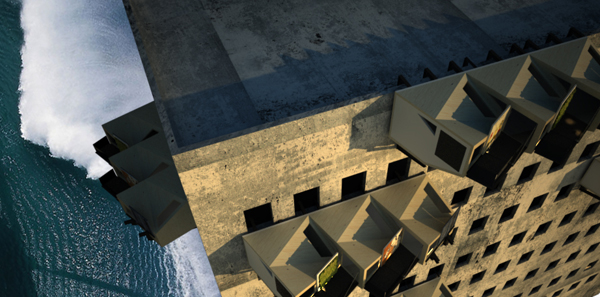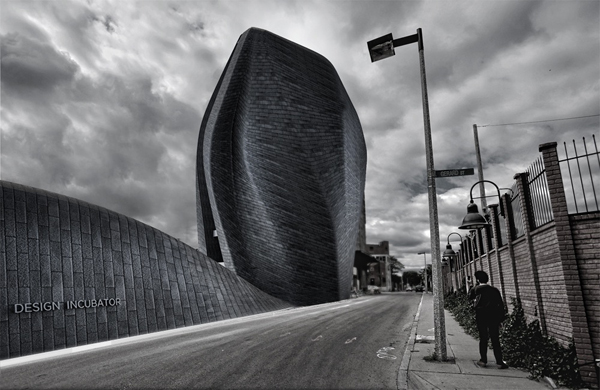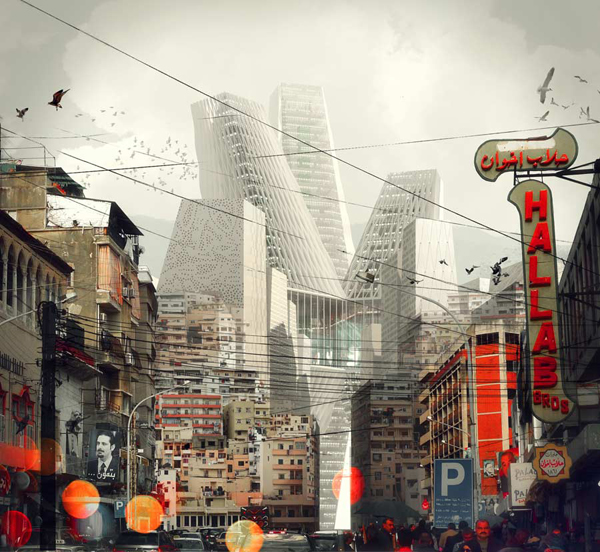This colossal bridge design by Mexico City based BNKR Arquitectura is a unique approach to the problem of project financing. Knowing the municipal government of Acapulco wouldn’t be able to fund a three-kilometer bridge, BNKR thought to attract private investments by transforming the supporting structure into habitable spaces. Without a bridge to span it, the Bay of Acapulco is extremely inconvenient to round. The bridge would complete a loop around the bay and connect to existing highways and roads.
The roadway and parking for the bridge is set within a square tube that splits the superstructure from the support system below. The top of this is covered in walkways, bikepaths and green space. The triangular support structures house the habitable spaces above and below this main artery. The bridge is set upon island-like bases that could act as docks for watercraft and allow inhabitants and visitors to enjoy the bay at water level. Read the rest of this entry »

